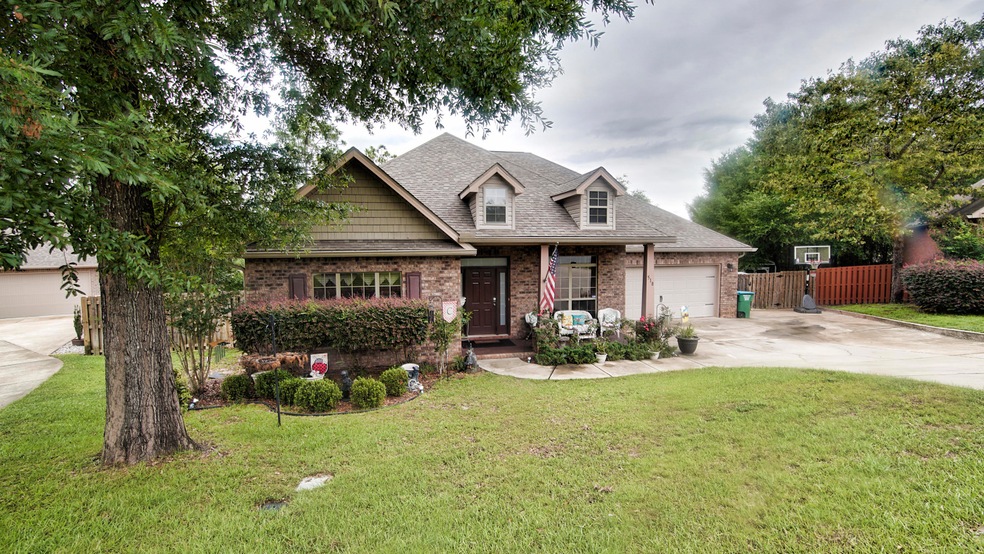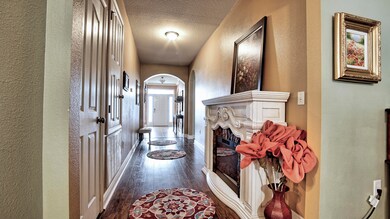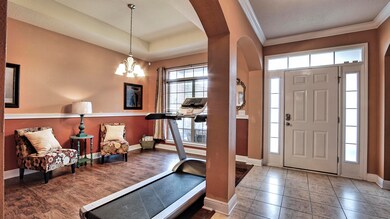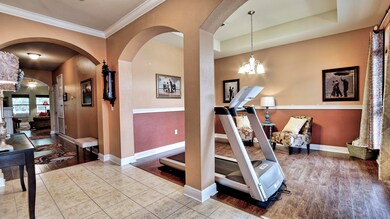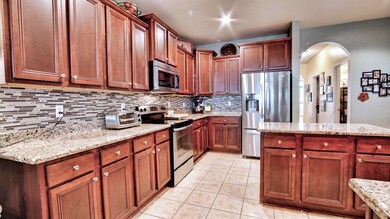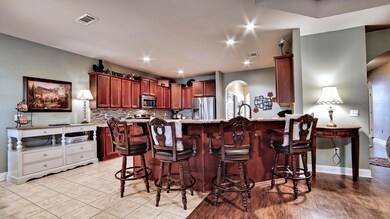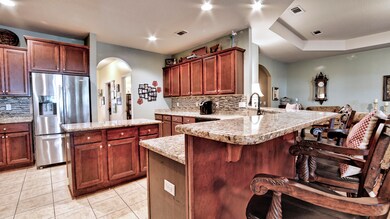
518 Pheasant Trail Crestview, FL 32536
Highlights
- Deck
- Screened Porch
- Walk-In Pantry
- Traditional Architecture
- Home Office
- Cul-De-Sac
About This Home
As of April 2024THIS HOME IS A MUST SEE! Conveniently located minutes from I-10 and an easy commute to Eglin AFB, 7Th Group Compound & Duke Field. This beautiful home features 5 bedrooms & 3 bathrooms with a split floor plan. As you enter the home, there's an office/flex room to left and a formal dining room to the right with beautiful wood floors. The open kitchen features granite counter tops, oversized cabinets with crown molding, bar height counterops & a large island. The family room and master bedroom both have trey ceilings. Master bedroom has access to an enclosed back porch. The master bathroom suite has granite counter tops, a garden tub and a separate shower along with a huge walk in closet. Tile in all the wet areas. Enjoy evenings outback on your large deck. Home also has a privacy fence! The owners have added an extra slab of concrete in the driveway for additional parking space. They have also extended the deck in the back yard and added an enclosed porch. The sod is under 3 years old and there is a sprinkler system. Along with all these upgrades the owners have added a wrap around sidewalk. This home is Ready for New Owners! Don't Miss Out .
Last Agent to Sell the Property
Keller Williams Realty Cview License #3245764 Listed on: 06/10/2019

Co-Listed By
Tania Tevini
Keller Williams Realty Nville
Home Details
Home Type
- Single Family
Est. Annual Taxes
- $3,816
Year Built
- Built in 2011
Lot Details
- 0.27 Acre Lot
- Lot Dimensions are 72x209x143
- Cul-De-Sac
- Back Yard Fenced
- Property is zoned City
HOA Fees
- $50 Monthly HOA Fees
Parking
- 2 Car Attached Garage
- Automatic Garage Door Opener
Home Design
- Traditional Architecture
- Brick Exterior Construction
Interior Spaces
- 3,047 Sq Ft Home
- 1-Story Property
- Coffered Ceiling
- Tray Ceiling
- Ceiling Fan
- Double Pane Windows
- Insulated Doors
- Family Room
- Dining Room
- Home Office
- Screened Porch
- Tile Flooring
- Pull Down Stairs to Attic
Kitchen
- Breakfast Bar
- Walk-In Pantry
- Electric Oven or Range
- Microwave
- Kitchen Island
- Disposal
Bedrooms and Bathrooms
- 5 Bedrooms
- Split Bedroom Floorplan
- 3 Full Bathrooms
- Dual Vanity Sinks in Primary Bathroom
- Separate Shower in Primary Bathroom
- Garden Bath
Schools
- Northwood Elementary School
- Shoal River Middle School
- Crestview High School
Utilities
- Central Air
- Air Source Heat Pump
- Underground Utilities
- Electric Water Heater
Additional Features
- Energy-Efficient Doors
- Deck
Listing and Financial Details
- Assessor Parcel Number 35-3N-24-1002-00DD-0070
Community Details
Overview
- Association fees include ground keeping
- Fox Valley Ph 3 A Subdivision
Amenities
- Picnic Area
Recreation
- Community Playground
Ownership History
Purchase Details
Home Financials for this Owner
Home Financials are based on the most recent Mortgage that was taken out on this home.Purchase Details
Home Financials for this Owner
Home Financials are based on the most recent Mortgage that was taken out on this home.Purchase Details
Home Financials for this Owner
Home Financials are based on the most recent Mortgage that was taken out on this home.Similar Homes in Crestview, FL
Home Values in the Area
Average Home Value in this Area
Purchase History
| Date | Type | Sale Price | Title Company |
|---|---|---|---|
| Warranty Deed | $475,000 | Waypoint Title Llc | |
| Warranty Deed | $290,000 | Surety Land Title Of Fl Llc | |
| Special Warranty Deed | $255,450 | Dhi Title Of Florida Inc |
Mortgage History
| Date | Status | Loan Amount | Loan Type |
|---|---|---|---|
| Open | $451,250 | VA | |
| Previous Owner | $299,568 | VA | |
| Previous Owner | $249,039 | VA | |
| Previous Owner | $253,751 | VA | |
| Previous Owner | $263,879 | VA |
Property History
| Date | Event | Price | Change | Sq Ft Price |
|---|---|---|---|---|
| 04/26/2024 04/26/24 | Sold | $475,000 | 0.0% | $152 / Sq Ft |
| 03/18/2024 03/18/24 | Pending | -- | -- | -- |
| 03/07/2024 03/07/24 | For Sale | $475,000 | +63.8% | $152 / Sq Ft |
| 08/05/2021 08/05/21 | Off Market | $289,999 | -- | -- |
| 08/09/2019 08/09/19 | Sold | $289,999 | 0.0% | $95 / Sq Ft |
| 06/29/2019 06/29/19 | Pending | -- | -- | -- |
| 06/10/2019 06/10/19 | For Sale | $289,999 | 0.0% | $95 / Sq Ft |
| 06/25/2018 06/25/18 | Off Market | $1,700 | -- | -- |
| 07/11/2016 07/11/16 | Rented | $1,700 | 0.0% | -- |
| 07/11/2016 07/11/16 | Under Contract | -- | -- | -- |
| 06/28/2016 06/28/16 | For Rent | $1,700 | -- | -- |
Tax History Compared to Growth
Tax History
| Year | Tax Paid | Tax Assessment Tax Assessment Total Assessment is a certain percentage of the fair market value that is determined by local assessors to be the total taxable value of land and additions on the property. | Land | Improvement |
|---|---|---|---|---|
| 2024 | $4,216 | $311,198 | -- | -- |
| 2023 | $4,216 | $302,134 | $0 | $0 |
| 2022 | $4,102 | $293,334 | $0 | $0 |
| 2021 | $3,699 | $261,996 | $0 | $0 |
| 2020 | $3,661 | $258,379 | $30,000 | $228,379 |
| 2019 | $4,116 | $241,860 | $30,000 | $211,860 |
| 2018 | $3,975 | $231,453 | $0 | $0 |
| 2017 | $3,891 | $223,624 | $0 | $0 |
| 2016 | $2,934 | $209,426 | $0 | $0 |
| 2015 | $2,977 | $207,970 | $0 | $0 |
| 2014 | $1,868 | $206,319 | $0 | $0 |
Agents Affiliated with this Home
-
Ronald Lee Weinstein
R
Seller's Agent in 2024
Ronald Lee Weinstein
Realty ONE Group Emerald Coast
(850) 582-5281
16 Total Sales
-
Justin Pickering
J
Buyer's Agent in 2024
Justin Pickering
All American Realty and Investment Group PLLC
(806) 928-3007
10 Total Sales
-
Haroula Turner
H
Seller's Agent in 2019
Haroula Turner
Keller Williams Realty Cview
(850) 612-5167
52 Total Sales
-
T
Seller Co-Listing Agent in 2019
Tania Tevini
Keller Williams Realty Nville
-
Chanie Erb

Buyer's Agent in 2019
Chanie Erb
Berkshire Hathaway HomeServices PenFed Realty
(850) 585-1665
67 Total Sales
-
-
Buyer's Agent in 2016
- Ecn.rets.e9580
ecn.rets.RETS_OFFICE
Map
Source: Emerald Coast Association of REALTORS®
MLS Number: 824732
APN: 35-3N-24-1002-00DD-0070
- 614 Red Fern Rd
- 513 Pheasant Trail
- 336 Egan Dr
- 546 Tikell Dr
- 730 Denise Dr
- 416 Swift Fox Run
- 316 Egan Dr
- 515 Vulpes Sanctuary Loop
- 516 Vulpes Sanctuary Loop
- 5130 Whitehurst Ln
- 664 Brunson St
- 238 Foxchase Way
- 5200 Whitehurst Ln
- 304 Grey Fox Cir
- 5205 Whitehurst Ln
- 208 Foxchase Way
- 618 Territory Ln
- 4850 Orlimar St
- 303 Vale Loop
- 512 Vale Loop
