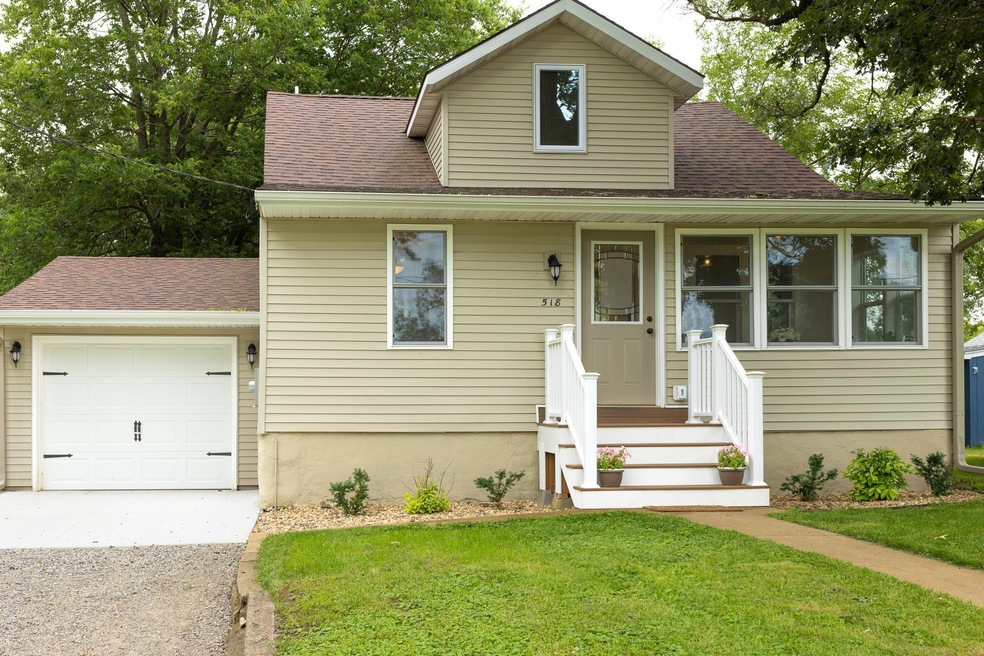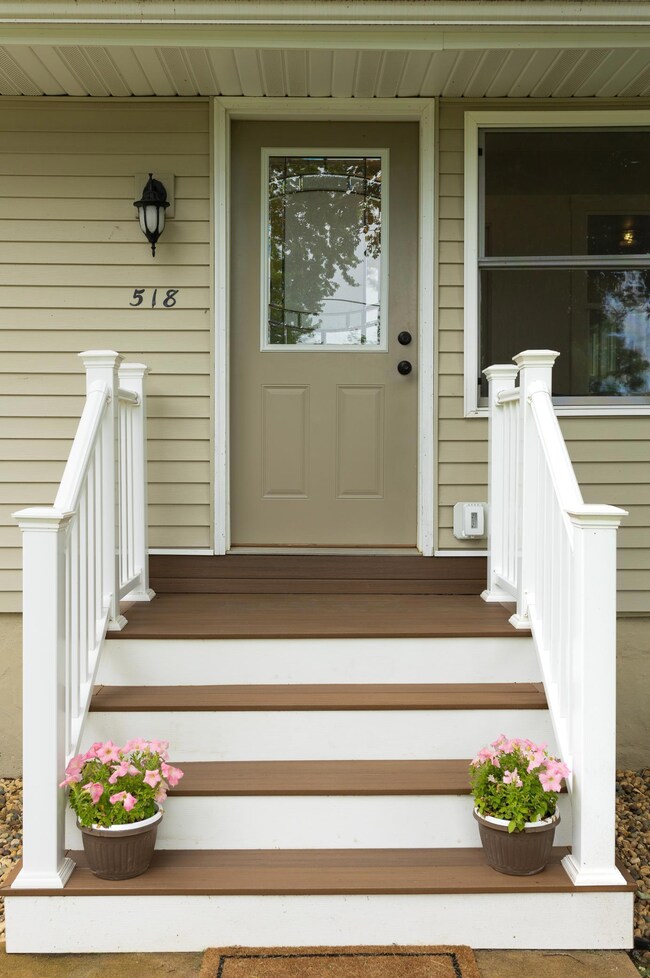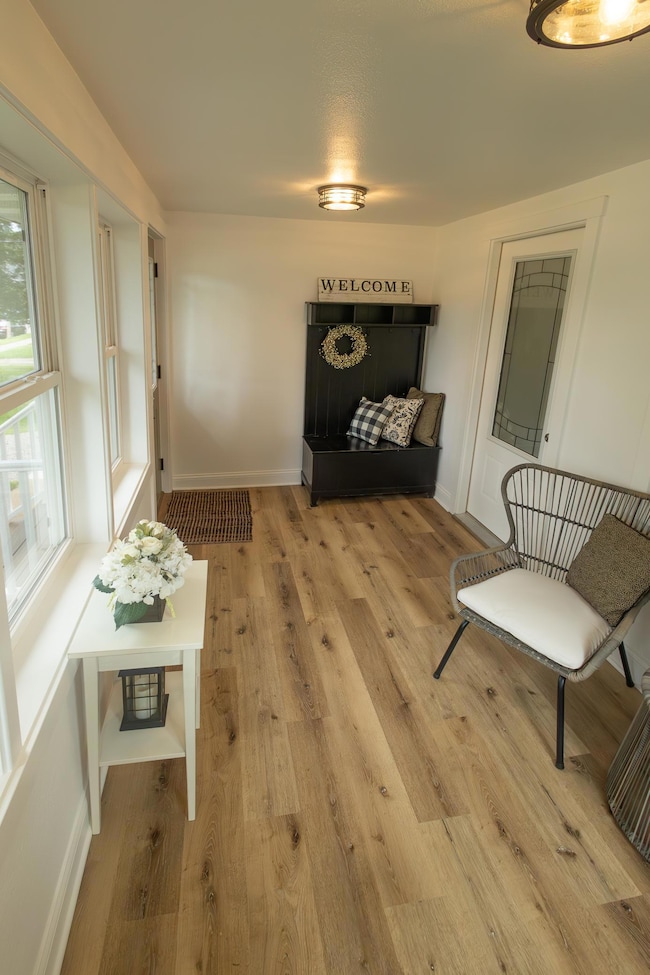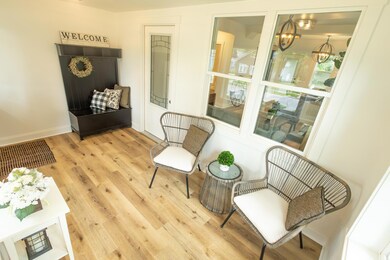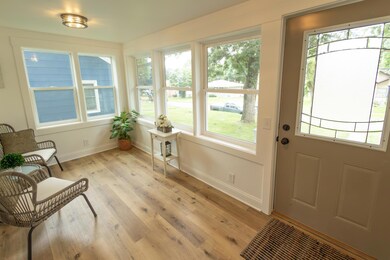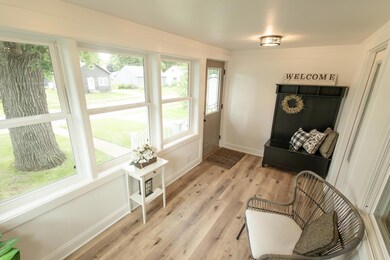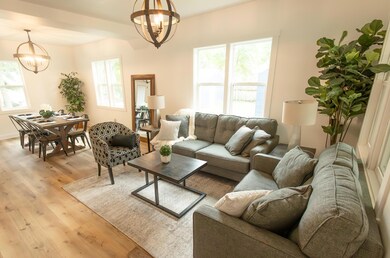
518 Pillsbury Ave Albert Lea, MN 56007
Highlights
- Main Floor Primary Bedroom
- No HOA
- Porch
- Bonus Room
- The kitchen features windows
- 2-minute walk to Albert Lea Park & Recreation
About This Home
As of September 2024CHARM, CHARM & more CHARM!!! Professionally renovated 4 bed (potential 5th), 3 bath home near Hawthorne School & Fountain Lake. As you enter the welcoming porch you immediately feel at home. Open floor plan with cozy living room & large dining room with abundant natural light. Adjoining kitchen beautifully updated with refinished cabinets, custom counters, rustic barn door, & more. Main floor boasts a relaxing primary bedroom with 2 closets & full bath across the hall. Spacious upper level has 3 good sized bedrooms with ample closets, 1 full bath & 2 storage areas. Primarily finished basement includes family room, bonus room with egress & closet, large full bath/laundry with storage space and a flex room for office, storage, etc.. Attached garage (12X24) has a new driveway & rear parking space. Home has newer roof & siding, many new windows, all new wiring, plumbing, new water heater, flooring & more. This completely remodeled home has it all! It's a must see; just move in and enjoy!
Home Details
Home Type
- Single Family
Est. Annual Taxes
- $1,450
Year Built
- Built in 1914
Lot Details
- 5,968 Sq Ft Lot
- Lot Dimensions are 50x120
Parking
- 1 Car Attached Garage
Interior Spaces
- 1.5-Story Property
- Family Room
- Living Room
- Bonus Room
- Partially Finished Basement
- Basement Window Egress
Kitchen
- Range
- Microwave
- Dishwasher
- The kitchen features windows
Bedrooms and Bathrooms
- 4 Bedrooms
- Primary Bedroom on Main
- 3 Full Bathrooms
Laundry
- Dryer
- Washer
Outdoor Features
- Porch
Utilities
- Forced Air Heating and Cooling System
- Cable TV Available
Community Details
- No Home Owners Association
- Home Add Subdivision
Listing and Financial Details
- Assessor Parcel Number 341802410
Ownership History
Purchase Details
Home Financials for this Owner
Home Financials are based on the most recent Mortgage that was taken out on this home.Purchase Details
Home Financials for this Owner
Home Financials are based on the most recent Mortgage that was taken out on this home.Purchase Details
Similar Homes in Albert Lea, MN
Home Values in the Area
Average Home Value in this Area
Purchase History
| Date | Type | Sale Price | Title Company |
|---|---|---|---|
| Deed | $232,900 | -- | |
| Limited Warranty Deed | -- | -- | |
| Quit Claim Deed | -- | -- |
Mortgage History
| Date | Status | Loan Amount | Loan Type |
|---|---|---|---|
| Open | $232,900 | New Conventional |
Property History
| Date | Event | Price | Change | Sq Ft Price |
|---|---|---|---|---|
| 09/26/2024 09/26/24 | Sold | $232,900 | 0.0% | $121 / Sq Ft |
| 08/28/2024 08/28/24 | Pending | -- | -- | -- |
| 08/06/2024 08/06/24 | Price Changed | $232,900 | -0.9% | $121 / Sq Ft |
| 07/01/2024 07/01/24 | For Sale | $234,900 | +1857.5% | $122 / Sq Ft |
| 03/23/2012 03/23/12 | Sold | $12,000 | -33.0% | $14 / Sq Ft |
| 03/16/2012 03/16/12 | Pending | -- | -- | -- |
| 03/16/2012 03/16/12 | For Sale | $17,900 | -- | $21 / Sq Ft |
Tax History Compared to Growth
Tax History
| Year | Tax Paid | Tax Assessment Tax Assessment Total Assessment is a certain percentage of the fair market value that is determined by local assessors to be the total taxable value of land and additions on the property. | Land | Improvement |
|---|---|---|---|---|
| 2025 | $68 | $220,600 | $20,600 | $200,000 |
| 2024 | $1,628 | $97,200 | $8,200 | $89,000 |
| 2023 | $1,470 | $97,200 | $8,200 | $89,000 |
| 2022 | $630 | $94,100 | $8,200 | $85,900 |
| 2021 | $1,000 | $32,800 | $8,200 | $24,600 |
| 2020 | $582 | $29,900 | $8,200 | $21,700 |
| 2019 | $358 | $18,200 | $7,300 | $10,900 |
| 2018 | $346 | $0 | $0 | $0 |
| 2016 | $384 | $0 | $0 | $0 |
| 2015 | $374 | $0 | $0 | $0 |
| 2014 | $388 | $0 | $0 | $0 |
| 2012 | $1,244 | $0 | $0 | $0 |
Agents Affiliated with this Home
-
J
Seller's Agent in 2024
Josh Harmdierks
Unique Realty
-
J
Buyer's Agent in 2024
Jim Armstrong
Progressive Real Estate
Map
Source: NorthstarMLS
MLS Number: 6562162
APN: 34.180.2410
- 430 Columbus Ave
- 721 Minnesota Ave
- 642 Marshall St
- 1009 Saint Jacob Ave
- 430 Ulstad Ave
- 1009 Columbus Ave
- 1609 Stevens St
- 612 Ruble Ave
- 1302 Levison St
- 1204 Garfield Ave
- 624 E Hawthorne St
- 1715 SE Marshall St
- 507 E Hawthorne St
- 317 Johnson St
- 511 Raymond Ave
- 1911 Johnson St
- 618 & 620 Giles Place
- 613 & 615 Giles Place
- 905 Clausen Ave
- 1018 Crestview Rd
