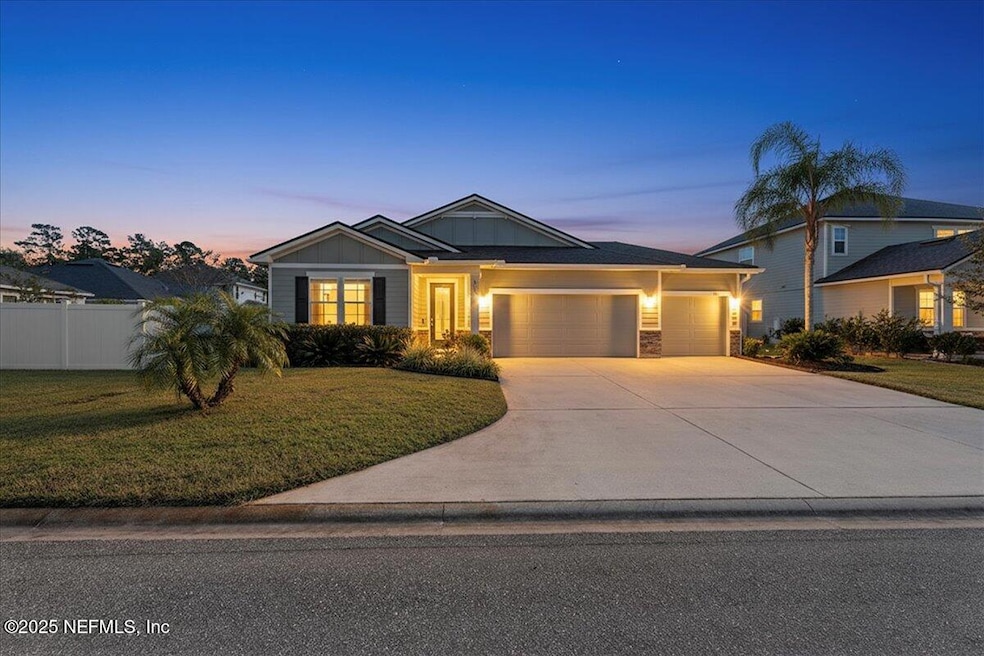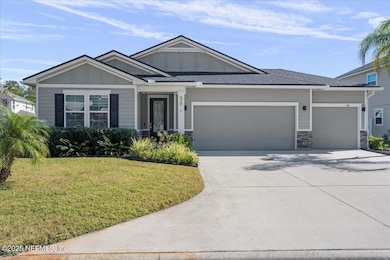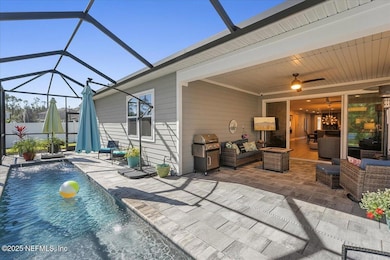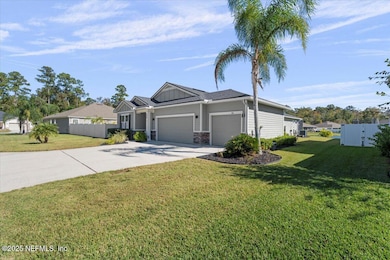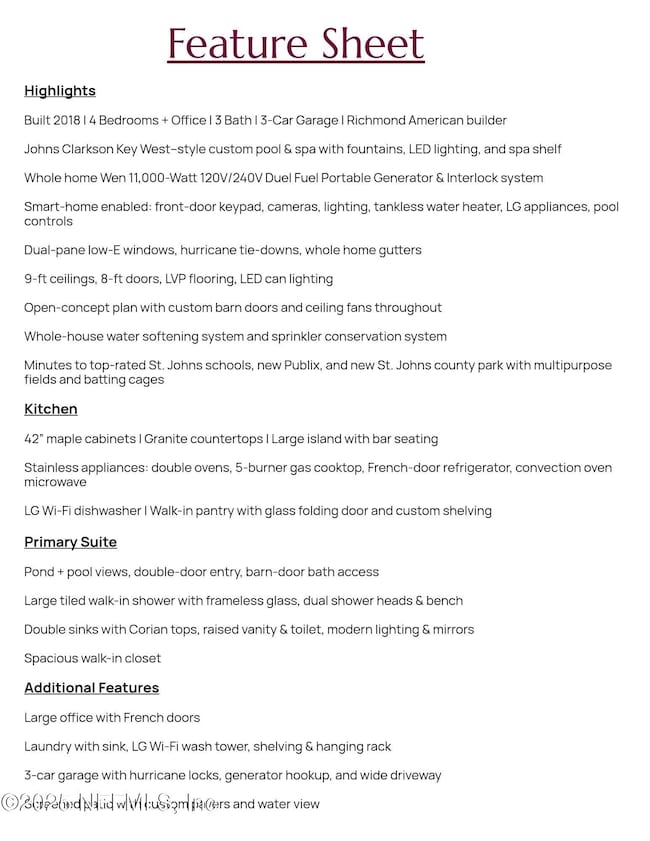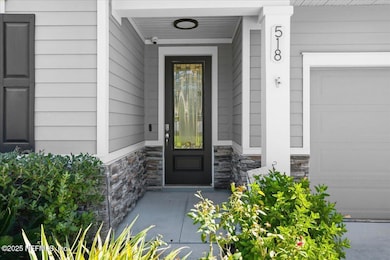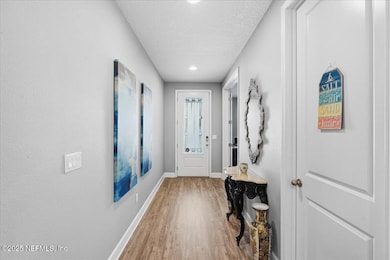518 Rittburn Ln Saint Johns, FL 32259
Estimated payment $3,697/month
Highlights
- Screened Pool
- Pond View
- Traditional Architecture
- Hickory Creek Elementary School Rated A
- Open Floorplan
- Screened Porch
About This Home
Welcome to 518 Rittburn Lane, a sophisticated, move-in ready custom residence in Lakes at Mill Creek. Built in 2018, this 4-bedroom + office, 3-bath home with a 3-car garage offers refined living and smart convenience. Inside, enjoy 9-foot ceilings, a gourmet kitchen with 42 inch maple cabinets, a massive island, 5-burner gas cooktop and a walk-in pantry with glass-folding doors and custom built shelving. Every major system is app-enabled: front door lights, tankless water-softener, LG washer/dryer and LG dishwasher all integrate with your phone. Included with the sale is the whole home portable gas generator. Outside, your backyard overlooks the pond and features a designer screened Key West-style pool by Johns Clarkson—with spa shelf and fountains—delivering resort-style ease at home. Beyond the yard, this location is dynamic: a major four-lane widening of the nearby corridor is underway—meaning future traffic relief and enhanced accessibility. Plus, the county's brand-new $12 M + athletic park (with multipurpose fields, baseball/softball, batting cages) recently opened nearby. New retail, grocery and lifestyle amenities (including a major Publix project) are rising in the area. This home fuses luxury, smart-living and growth-minded location. Let's schedule your private tour today.
Listing Agent
BERKSHIRE HATHAWAY HOMESERVICES, FLORIDA NETWORK REALTY License #3390058 Listed on: 11/13/2025

Open House Schedule
-
Saturday, November 22, 202511:00 am to 1:00 pm11/22/2025 11:00:00 AM +00:0011/22/2025 1:00:00 PM +00:00Add to Calendar
Home Details
Home Type
- Single Family
Est. Annual Taxes
- $4,236
Year Built
- Built in 2018
Lot Details
- 8,276 Sq Ft Lot
- West Facing Home
HOA Fees
- $50 Monthly HOA Fees
Parking
- 3 Car Garage
Home Design
- Traditional Architecture
- Siding
Interior Spaces
- 2,364 Sq Ft Home
- 1-Story Property
- Open Floorplan
- Screened Porch
- Vinyl Flooring
- Pond Views
Kitchen
- Eat-In Kitchen
- Walk-In Pantry
- Gas Cooktop
- Dishwasher
Bedrooms and Bathrooms
- 4 Bedrooms
- Walk-In Closet
- Shower Only
Laundry
- Stacked Washer and Dryer
- Sink Near Laundry
Home Security
- Security System Owned
- Fire and Smoke Detector
Pool
- Screened Pool
Schools
- Hickory Creek Elementary School
- Switzerland Point Middle School
- Bartram Trail High School
Utilities
- Central Heating and Cooling System
- Natural Gas Connected
- Tankless Water Heater
- Water Softener is Owned
Listing and Financial Details
- Assessor Parcel Number 0013620660
Community Details
Overview
- Association fees include ground maintenance
- Lakes At Mill Creek Plantation Subdivision
Recreation
- Community Playground
Map
Home Values in the Area
Average Home Value in this Area
Tax History
| Year | Tax Paid | Tax Assessment Tax Assessment Total Assessment is a certain percentage of the fair market value that is determined by local assessors to be the total taxable value of land and additions on the property. | Land | Improvement |
|---|---|---|---|---|
| 2025 | $4,154 | $367,349 | -- | -- |
| 2024 | $4,154 | $356,996 | -- | -- |
| 2023 | $4,154 | $346,598 | $0 | $0 |
| 2022 | $4,040 | $336,503 | $0 | $0 |
| 2021 | $4,016 | $326,702 | $0 | $0 |
| 2020 | $4,003 | $322,191 | $0 | $0 |
| 2019 | $3,773 | $292,867 | $0 | $0 |
| 2018 | $1,031 | $73,000 | $0 | $0 |
| 2017 | $0 | $28,962 | $28,962 | $0 |
Property History
| Date | Event | Price | List to Sale | Price per Sq Ft |
|---|---|---|---|---|
| 11/13/2025 11/13/25 | For Sale | $625,000 | -- | $264 / Sq Ft |
Purchase History
| Date | Type | Sale Price | Title Company |
|---|---|---|---|
| Special Warranty Deed | $346,414 | American Home Title And Escr |
Mortgage History
| Date | Status | Loan Amount | Loan Type |
|---|---|---|---|
| Open | $329,093 | New Conventional |
Source: realMLS (Northeast Florida Multiple Listing Service)
MLS Number: 2117651
APN: 001362-0660
- 308 Wild Rose Dr
- 133 Flach Dr
- 271 Tate Ln
- 179 Crown Wheel Cir
- 125 Autumn Bliss Dr
- 168 Winston Ct
- 46 Molasses Ct
- 406 Fever Hammock Dr
- 45 Manor Ln
- 80 Widener Ct
- 210 Brambly Vine Dr
- 248 Brambly Vine Dr
- 301 Dalton Mill Dr
- 42 Erlking Ct
- 168 Coordinate Ln
- 268 Dalton Mill Dr
- 265 Dalton Mill Dr
- 127 Coordinate Ln
- 51 Skyward Dr
- 2241 Marlee Rd S
- 148 Crown Wheel Cir
- 105 Crown Wheel Cir
- 210 Crown Wheel Cir
- 46 Molasses Ct
- 415 Fever Hammock Dr
- 121 Oxford Estates Way
- 100 Audubon Place
- 148 Coordinate Ln
- 204 Balvenie Dr
- 308 Hammock Grove Ct
- 131 Valley Falls Way
- 233 Morning Mist Ln
- 574 S Aberdeenshire Dr
- 224 N Lake Cunningham Ave
- 529 Chandler Dr
- 212 Ruskin Dr
- 301 N Lake Cunningham Ave
- 1332 Wilshire Ct N
- 121 Celtic Wedding Dr
- 99 Footbridge Rd
