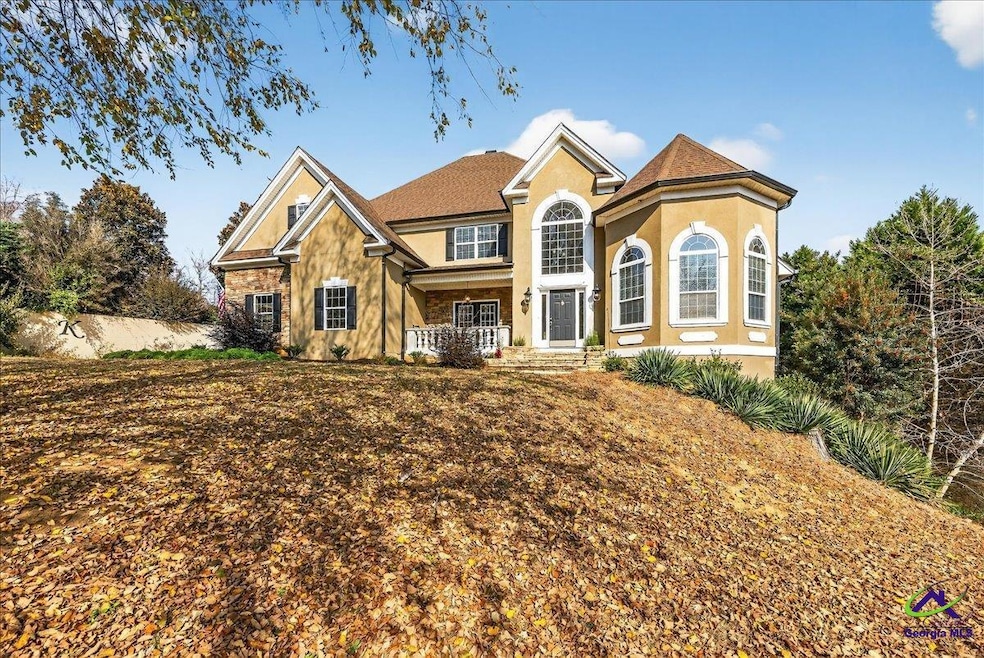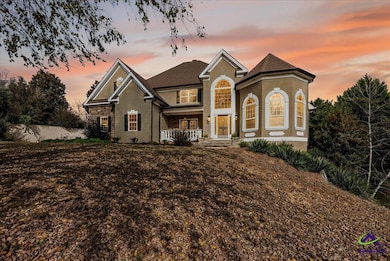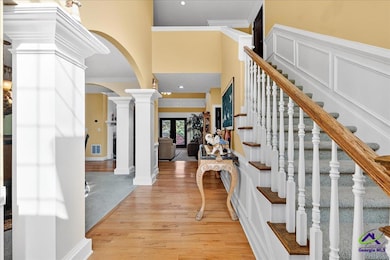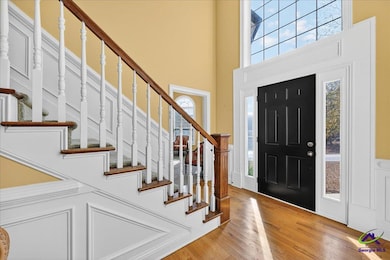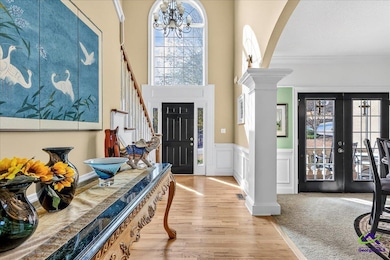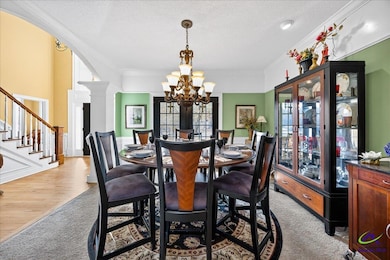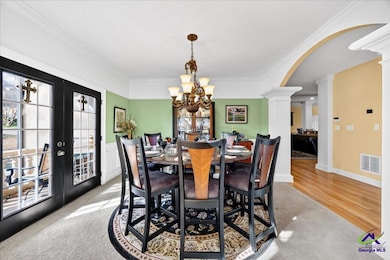Nestled in The Cliffs at River Forest with a stream that feeds the Little Toweliga River and next to the 17th tee, this 5 bedroom, 4.5 bath home sits on over 1.5 Acres. Its spacious (roughly 6000 sf!), but still boasts intimate sitting and relaxing spaces, a media room, a game room with dry bar, and 2 kitchens. The view is beautiful to the lake, 16th green, and the covered bridge, but we couldn't escape the appeal of the multi level covered decks that offer unparalleled serenity and privacy while listening to the water as it danced over the rocks in the stream below. The community features a manned gated entry, clubhouse with bar and dining, professional 18 hole golf course, 2 swimming pools, tennis courts, soccer field, and more. There is an equestrian center and RV/Boat storage available. 30 minutes from Macon and roughly 30 minutes south of Atlanta, off the Johnstonville Rd exit in North Forsyth, the location is excellent for those who want the best of both worlds. Based on a report in February 2025, the school system was ranked 11th among all districts in Georgia and 1st among all districts in the Macon area. SELLER IS RELATED TO LISTING BROKER.

