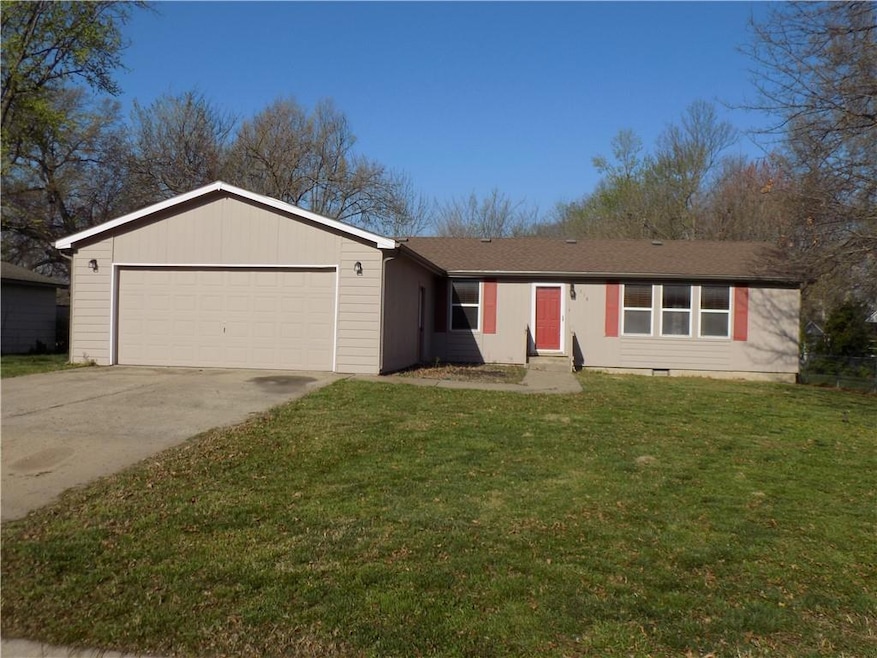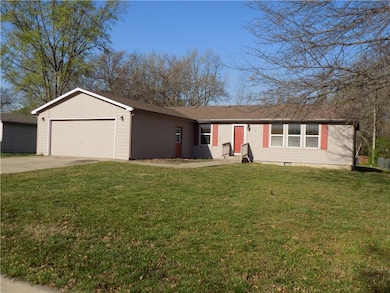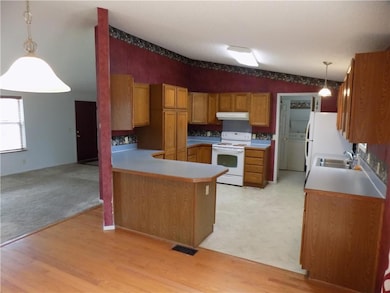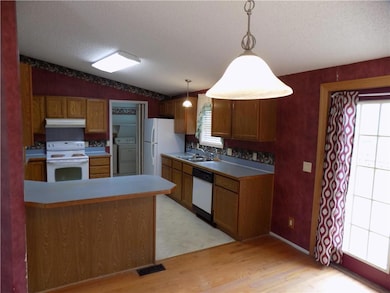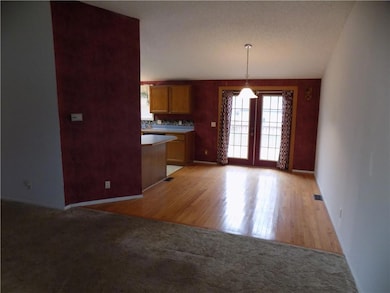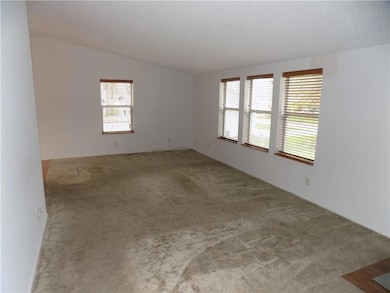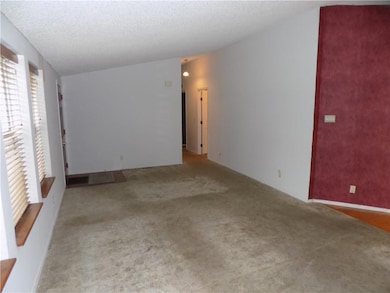
518 S Pine St Ottawa, KS 66067
Estimated payment $1,621/month
Highlights
- Deck
- Wood Flooring
- 2 Car Attached Garage
- Ranch Style House
- No HOA
- Walk-In Closet
About This Home
1993 Ranch style home, 3 Bedrooms, 2 Full Baths, 1512 sq. ft., 2 car attached garage, composite deck, large fenced back yard with storage shed. Roof was replaced in 2017. The house sits on a nice quiet street and with just a little updating it would make a great starter home. Sale of the property is subject to court approval and will need a minimum of 60 days for closing.
Listing Agent
Realty Executives Brokerage Phone: 785-229-6740 License #BR00217729 Listed on: 04/07/2025

Home Details
Home Type
- Single Family
Est. Annual Taxes
- $3,758
Parking
- 2 Car Attached Garage
Home Design
- Ranch Style House
- Traditional Architecture
- Frame Construction
- Composition Roof
Interior Spaces
- 1,512 Sq Ft Home
- Living Room
- Combination Kitchen and Dining Room
- Crawl Space
Flooring
- Wood
- Carpet
Bedrooms and Bathrooms
- 3 Bedrooms
- Walk-In Closet
- 2 Full Bathrooms
Utilities
- Central Air
- Heating System Uses Natural Gas
Additional Features
- Deck
- 0.27 Acre Lot
- City Lot
Community Details
- No Home Owners Association
Listing and Financial Details
- Assessor Parcel Number 087-35-0-30-05-006.01-0
- $0 special tax assessment
Map
Home Values in the Area
Average Home Value in this Area
Tax History
| Year | Tax Paid | Tax Assessment Tax Assessment Total Assessment is a certain percentage of the fair market value that is determined by local assessors to be the total taxable value of land and additions on the property. | Land | Improvement |
|---|---|---|---|---|
| 2024 | $3,758 | $24,481 | $4,226 | $20,255 |
| 2023 | $3,539 | $22,310 | $3,046 | $19,264 |
| 2022 | $3,268 | $19,911 | $2,929 | $16,982 |
| 2021 | $3,112 | $18,148 | $2,703 | $15,445 |
| 2020 | $2,949 | $16,825 | $2,481 | $14,344 |
| 2019 | $2,820 | $15,790 | $2,351 | $13,439 |
| 2018 | $2,690 | $14,939 | $2,351 | $12,588 |
| 2017 | $2,586 | $14,273 | $2,351 | $11,922 |
| 2016 | $2,541 | $14,226 | $2,351 | $11,875 |
| 2015 | $2,443 | $14,168 | $2,133 | $12,035 |
| 2014 | $2,443 | $14,122 | $2,133 | $11,989 |
Property History
| Date | Event | Price | Change | Sq Ft Price |
|---|---|---|---|---|
| 06/07/2025 06/07/25 | Price Changed | $234,900 | -2.1% | $155 / Sq Ft |
| 05/20/2025 05/20/25 | Price Changed | $239,900 | -3.8% | $159 / Sq Ft |
| 04/16/2025 04/16/25 | Price Changed | $249,500 | -3.1% | $165 / Sq Ft |
| 04/07/2025 04/07/25 | For Sale | $257,500 | -- | $170 / Sq Ft |
Purchase History
| Date | Type | Sale Price | Title Company |
|---|---|---|---|
| Deed | $109,900 | -- |
Similar Homes in Ottawa, KS
Source: Heartland MLS
MLS Number: 2541843
APN: 087-35-0-30-05-006.01-0
