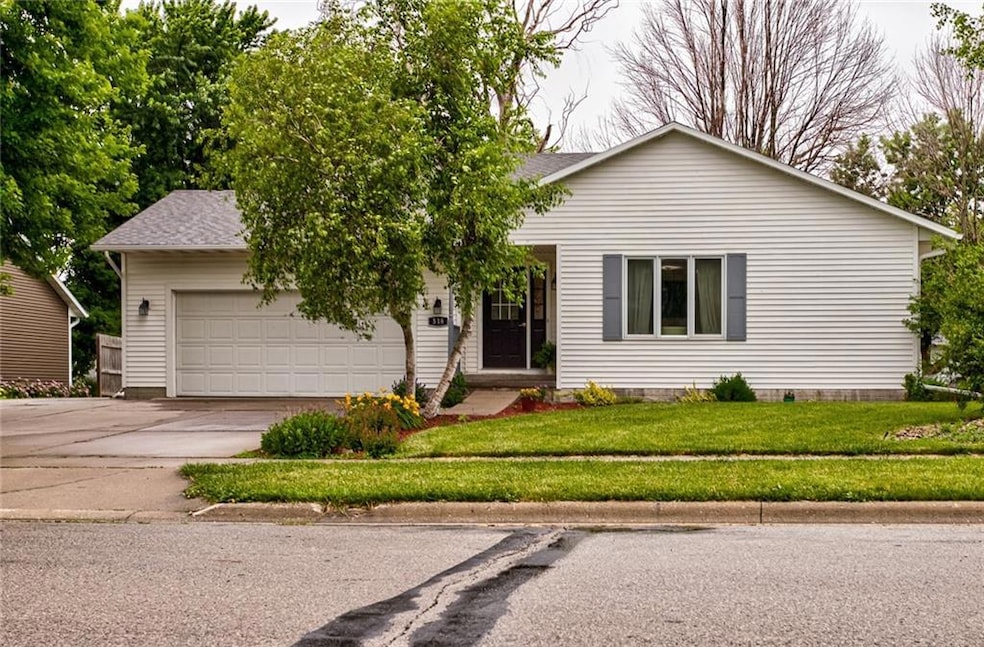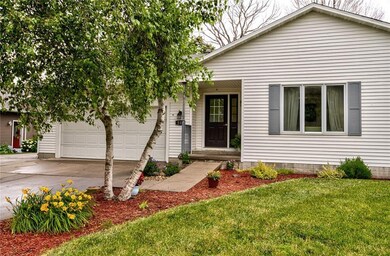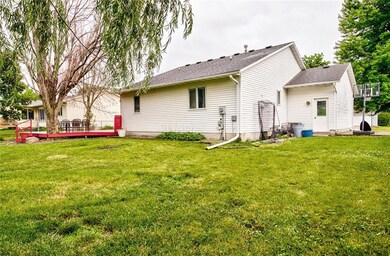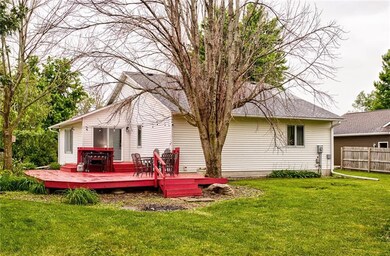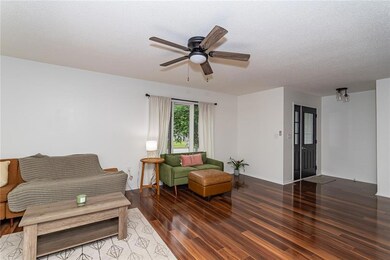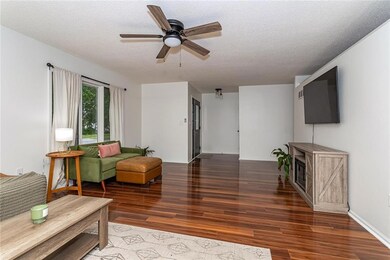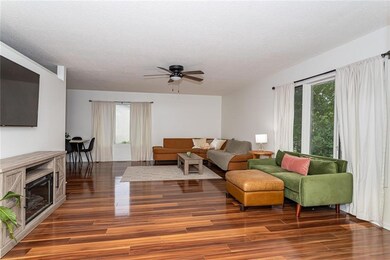
518 S Samson St Roland, IA 50236
Highlights
- Ranch Style House
- No HOA
- Family Room Downstairs
- Roland-Story Elementary School Rated A-
- Forced Air Heating System
- Dining Area
About This Home
As of September 2024Welcome to the heart of small-town charm. This ranch-style home offers the perfect blend of comfort and natural beauty. Inside is a spacious interior featuring four bedrooms, a fifth non-conforming bedroom and three bathrooms, thoughtfully designed to provide both privacy and functionality. The open floor plan seamlessly connects the living, dining, and kitchen areas, creating an inviting atmosphere for gatherings and everyday living. One of the highlights of this home is the expansive deck overlooking the sprawling backyard. Located in a friendly community known for its quiet streets and close-knit atmosphere. Schedule your private tour today.
Home Details
Home Type
- Single Family
Est. Annual Taxes
- $4,120
Year Built
- Built in 1995
Lot Details
- 0.26 Acre Lot
- Partially Fenced Property
- Wood Fence
Home Design
- Ranch Style House
- Asphalt Shingled Roof
Interior Spaces
- 2,204 Sq Ft Home
- Family Room Downstairs
- Dining Area
- Natural lighting in basement
Kitchen
- Stove
- Microwave
- Dishwasher
Bedrooms and Bathrooms
- 4 Bedrooms | 3 Main Level Bedrooms
Laundry
- Dryer
- Washer
Parking
- 2 Car Attached Garage
- Driveway
Utilities
- Forced Air Heating System
Community Details
- No Home Owners Association
Listing and Financial Details
- Assessor Parcel Number 0222288410
Ownership History
Purchase Details
Home Financials for this Owner
Home Financials are based on the most recent Mortgage that was taken out on this home.Purchase Details
Home Financials for this Owner
Home Financials are based on the most recent Mortgage that was taken out on this home.Purchase Details
Home Financials for this Owner
Home Financials are based on the most recent Mortgage that was taken out on this home.Purchase Details
Similar Homes in Roland, IA
Home Values in the Area
Average Home Value in this Area
Purchase History
| Date | Type | Sale Price | Title Company |
|---|---|---|---|
| Warranty Deed | $240,000 | None Listed On Document | |
| Warranty Deed | -- | None Available | |
| Special Warranty Deed | $120,000 | None Available | |
| Sheriffs Deed | $141,166 | None Available |
Mortgage History
| Date | Status | Loan Amount | Loan Type |
|---|---|---|---|
| Open | $192,000 | New Conventional | |
| Previous Owner | $217,477 | VA | |
| Previous Owner | $130,000 | Commercial | |
| Previous Owner | $183,500 | Adjustable Rate Mortgage/ARM | |
| Previous Owner | $35,000 | Stand Alone Second |
Property History
| Date | Event | Price | Change | Sq Ft Price |
|---|---|---|---|---|
| 09/20/2024 09/20/24 | Sold | $240,000 | -5.5% | $109 / Sq Ft |
| 08/07/2024 08/07/24 | Pending | -- | -- | -- |
| 07/23/2024 07/23/24 | Price Changed | $254,000 | -0.4% | $115 / Sq Ft |
| 07/11/2024 07/11/24 | Price Changed | $255,000 | -3.8% | $116 / Sq Ft |
| 06/30/2024 06/30/24 | Price Changed | $265,000 | -1.5% | $120 / Sq Ft |
| 06/22/2024 06/22/24 | Price Changed | $269,000 | -3.2% | $122 / Sq Ft |
| 06/19/2024 06/19/24 | For Sale | $278,000 | +30.6% | $126 / Sq Ft |
| 05/31/2017 05/31/17 | Sold | $212,900 | +2.4% | $163 / Sq Ft |
| 04/17/2017 04/17/17 | Pending | -- | -- | -- |
| 03/07/2017 03/07/17 | For Sale | $207,900 | +73.3% | $159 / Sq Ft |
| 06/13/2014 06/13/14 | Sold | $120,000 | -17.2% | $92 / Sq Ft |
| 05/21/2014 05/21/14 | Pending | -- | -- | -- |
| 02/15/2014 02/15/14 | For Sale | $144,900 | -- | $111 / Sq Ft |
Tax History Compared to Growth
Tax History
| Year | Tax Paid | Tax Assessment Tax Assessment Total Assessment is a certain percentage of the fair market value that is determined by local assessors to be the total taxable value of land and additions on the property. | Land | Improvement |
|---|---|---|---|---|
| 2024 | $4,244 | $266,900 | $35,900 | $231,000 |
| 2023 | $3,950 | $266,900 | $35,900 | $231,000 |
| 2022 | $3,918 | $218,600 | $27,900 | $190,700 |
| 2021 | $3,756 | $218,600 | $27,900 | $190,700 |
| 2020 | $3,682 | $202,800 | $23,900 | $178,900 |
| 2019 | $3,682 | $202,800 | $23,900 | $178,900 |
| 2018 | $2,696 | $163,100 | $23,900 | $139,200 |
| 2017 | $2,696 | $163,100 | $23,900 | $139,200 |
| 2016 | $2,698 | $166,400 | $23,900 | $142,500 |
| 2015 | $2,698 | $166,400 | $23,900 | $142,500 |
| 2014 | $2,682 | $161,700 | $23,900 | $137,800 |
Agents Affiliated with this Home
-
Heather Julich
H
Seller's Agent in 2024
Heather Julich
RE/MAX REC
(515) 451-6083
46 Total Sales
-
OUTSIDE AGENT
O
Buyer's Agent in 2024
OUTSIDE AGENT
OTHER
5,763 Total Sales
-
V
Seller's Agent in 2017
Van Winkle Real Estate Team
RE/MAX
-
J
Buyer's Agent in 2017
Jim Horstman
Friedrich Realty
-
Jason Jedele

Seller's Agent in 2014
Jason Jedele
Homestead Realty
(641) 373-1083
226 Total Sales
-
O
Buyer's Agent in 2014
Outside Selling Agent
Outside Selling Office
Map
Source: Des Moines Area Association of REALTORS®
MLS Number: 697576
APN: 02-22-288-410
- 0 Cottonwood St Unit 719018
- 314 S Cottonwood St
- TBD S Cottonwood St
- 302 S Linn St
- 409 Arthur Dr
- 225 S Vine St
- 321 W Maple St
- 118 N Martha St
- 114 S Park St
- 513 E Poplar St
- 233 Ryan Cir
- 12641 Oakview Heights Dr
- 202 Summit Dr
- 1623 Magnolia Place
- 1212 Hickory Ct
- 1628 Magnolia Place
- 1216 Hickory Ct
- 1208 Hickory Ct
