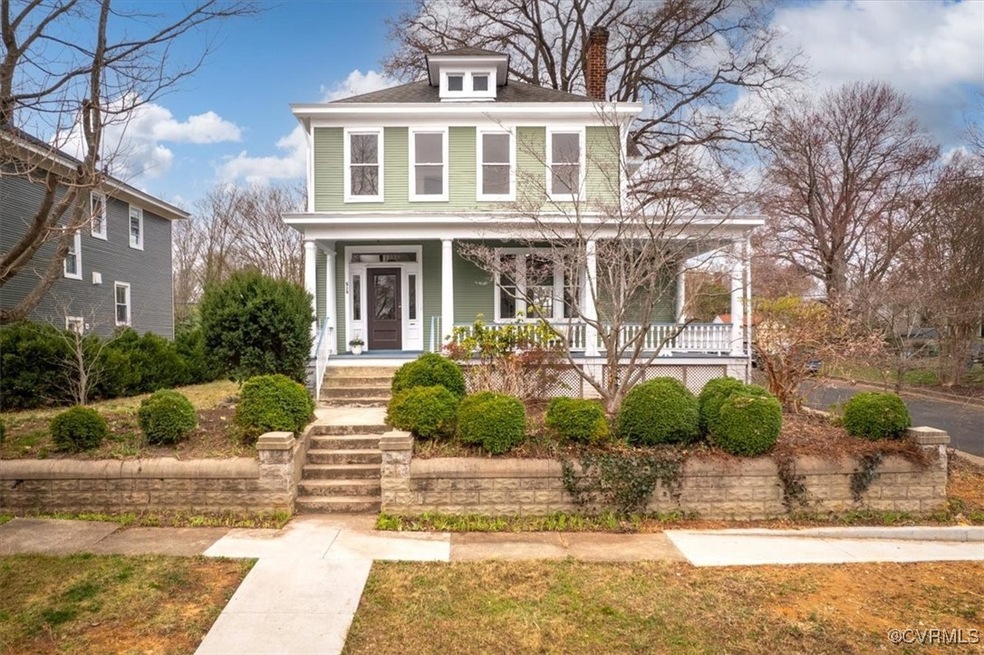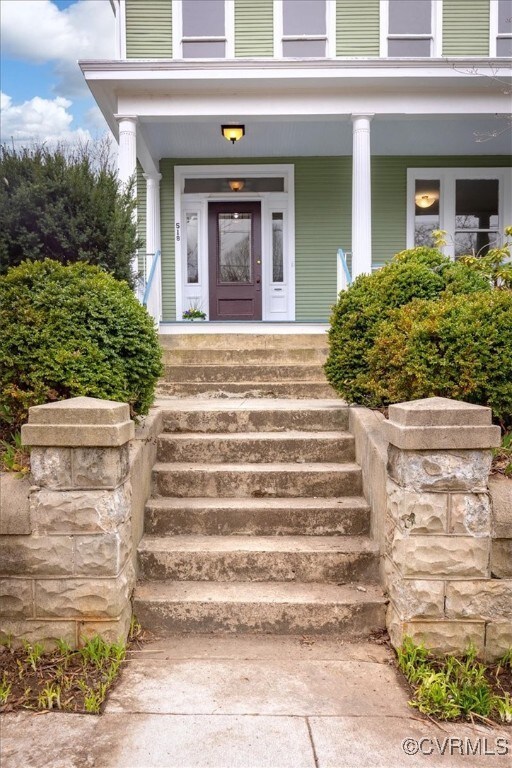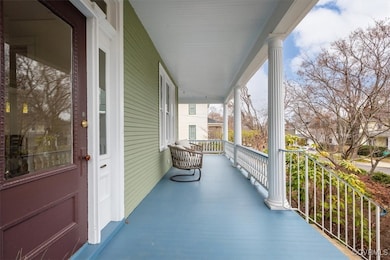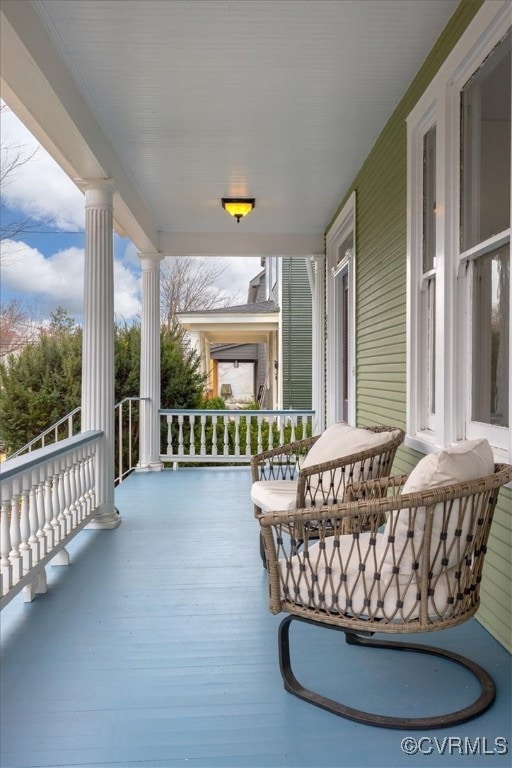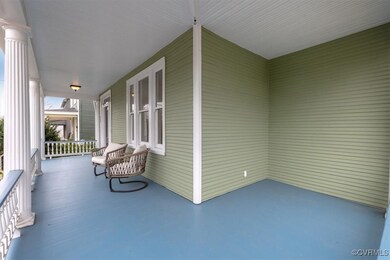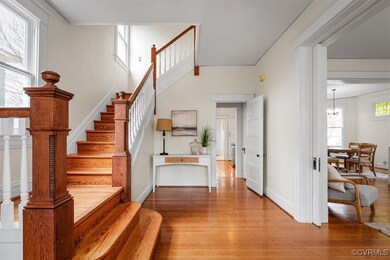
518 W 25th St Richmond, VA 23225
Woodland Heights NeighborhoodHighlights
- Colonial Architecture
- Deck
- 4 Fireplaces
- Open High School Rated A+
- Wood Flooring
- 5-minute walk to Canoe Run Park
About This Home
As of April 2025With great appreciation of old home character, the current owner has lovingly maintained and improved this classic Woodland Heights 1919 Colonial for forty years. The home features a wraparound front porch with fluted columns, inviting foyer with pocket door and turned staircase, spacious living room with one of four original coal fireplaces, formal dining room with a bay window and stained glass, nicely updated kitchen with granite counters, gas cooking, reinforced beam for a ceiling mounted pot rack, and recessed lighting. An office tucked away to one side, a mud/laundry room and full bath complete the first floor. Upstairs is a primary suite with a bay window, stained glass, coal fireplace, attached bath, large closet and door to the sun room. The home is on a corner lot well above street level with extensive landscaping, deck, fenced yard, storage shed and off street parking. Downtown, VCU and interstates 95 & 64 are only minutes away. It's an outdoor enthusiasts dream with the James River and Forest Hill Park in very close proximity.
Home Details
Home Type
- Single Family
Est. Annual Taxes
- $5,676
Year Built
- Built in 1919
Lot Details
- 8,141 Sq Ft Lot
- Lot Dimensions are 55' x 148'
- Back Yard Fenced
- Landscaped
- Corner Lot
- Historic Home
- Zoning described as R-5
Parking
- Off-Street Parking
Home Design
- Colonial Architecture
- Frame Construction
- Composition Roof
- Wood Siding
Interior Spaces
- 2,214 Sq Ft Home
- 2-Story Property
- Built-In Features
- Bookcases
- Recessed Lighting
- 4 Fireplaces
- Decorative Fireplace
- Bay Window
- Separate Formal Living Room
- Wood Flooring
- Partial Basement
Kitchen
- Gas Cooktop
- Microwave
- Dishwasher
- Granite Countertops
- Disposal
Bedrooms and Bathrooms
- 3 Bedrooms
- 3 Full Bathrooms
Outdoor Features
- Deck
- Shed
- Wrap Around Porch
Schools
- Westover Hills Elementary School
- Lucille Brown Middle School
- Richmond High School For The Arts
Utilities
- Zoned Cooling
- Heating System Uses Natural Gas
- Hot Water Heating System
- Gas Water Heater
Community Details
- Woodland Heights Subdivision
Listing and Financial Details
- Tax Lot 55' x 148'
- Assessor Parcel Number S000-0701-001
Ownership History
Purchase Details
Home Financials for this Owner
Home Financials are based on the most recent Mortgage that was taken out on this home.Purchase Details
Map
Similar Homes in Richmond, VA
Home Values in the Area
Average Home Value in this Area
Purchase History
| Date | Type | Sale Price | Title Company |
|---|---|---|---|
| Warranty Deed | $655,000 | None Listed On Document | |
| Gift Deed | -- | None Listed On Document | |
| Gift Deed | -- | None Listed On Document |
Mortgage History
| Date | Status | Loan Amount | Loan Type |
|---|---|---|---|
| Open | $365,000 | New Conventional | |
| Previous Owner | $198,500 | New Conventional | |
| Previous Owner | $55,000 | Credit Line Revolving | |
| Previous Owner | $182,800 | Credit Line Revolving | |
| Previous Owner | $115,000 | New Conventional |
Property History
| Date | Event | Price | Change | Sq Ft Price |
|---|---|---|---|---|
| 04/09/2025 04/09/25 | Sold | $655,000 | +5.8% | $296 / Sq Ft |
| 03/19/2025 03/19/25 | Pending | -- | -- | -- |
| 03/19/2025 03/19/25 | For Sale | $619,000 | 0.0% | $280 / Sq Ft |
| 03/17/2025 03/17/25 | Price Changed | $619,000 | +1.5% | $280 / Sq Ft |
| 03/16/2025 03/16/25 | For Sale | $610,000 | -- | $276 / Sq Ft |
Tax History
| Year | Tax Paid | Tax Assessment Tax Assessment Total Assessment is a certain percentage of the fair market value that is determined by local assessors to be the total taxable value of land and additions on the property. | Land | Improvement |
|---|---|---|---|---|
| 2025 | $5,880 | $490,000 | $75,000 | $415,000 |
| 2024 | $5,676 | $473,000 | $75,000 | $398,000 |
| 2023 | $5,520 | $460,000 | $75,000 | $385,000 |
| 2022 | $4,968 | $414,000 | $65,000 | $349,000 |
| 2021 | $4,332 | $384,000 | $55,000 | $329,000 |
| 2020 | $4,332 | $361,000 | $55,000 | $306,000 |
| 2019 | $4,176 | $348,000 | $55,000 | $293,000 |
| 2018 | $3,708 | $309,000 | $50,000 | $259,000 |
| 2017 | $3,552 | $296,000 | $50,000 | $246,000 |
| 2016 | $3,552 | $296,000 | $50,000 | $246,000 |
| 2015 | $3,276 | $273,000 | $55,000 | $218,000 |
| 2014 | $3,276 | $273,000 | $55,000 | $218,000 |
Source: Central Virginia Regional MLS
MLS Number: 2506645
APN: S000-0701-001
- 2509 Semmes Ave
- 609 W 25th St
- 311 W 25th St
- 300 W 25th St
- 2221 Perry St
- 2213 Perry St
- 2223 Perry St
- 2215 Perry St
- 2217 Perry St
- 2219 Perry St
- 2211 Perry St
- 2209 Perry St
- 2207 Perry St
- 2109 Old Manchester St
- 2608 Porter St
- 2033 Tobacco Mill St
- 518 W 20th St
- 2017 Old Manchester St
- 801 W 30th St
- 2619 Bainbridge St
