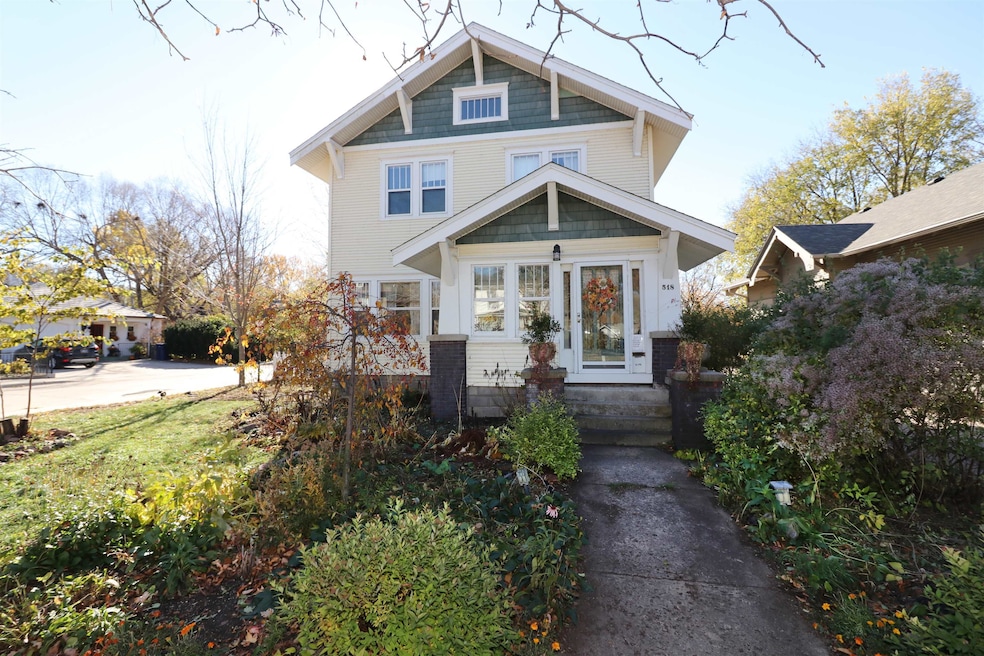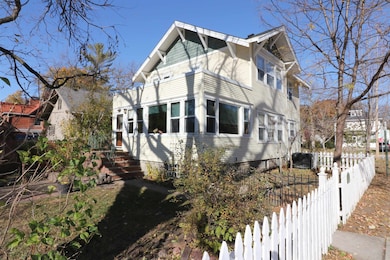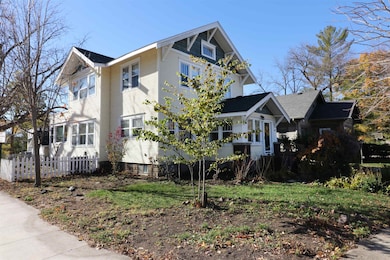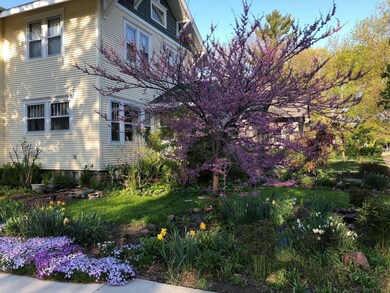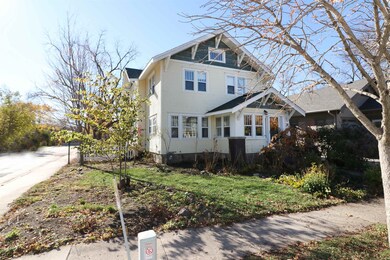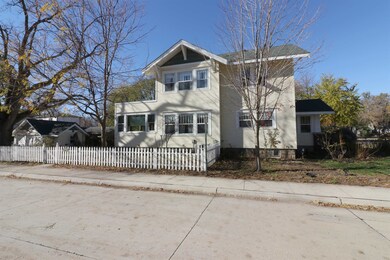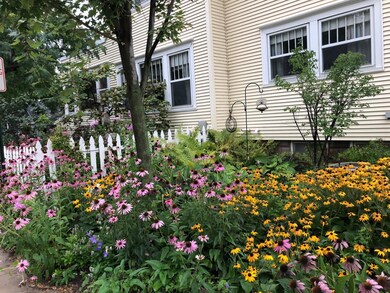518 W 4th St Spencer, IA 51301
Estimated payment $1,448/month
Highlights
- Formal Dining Room
- 2 Car Detached Garage
- Forced Air Heating and Cooling System
- Spencer Middle School Rated 9+
About This Home
Historic Charm Meets Garden Paradise: 518 W. 4th St., Spencer, IA! Step back in time and experience the exquisite elegance of this beautifully renovated historic home! Nestled in the heart of Spencer, this 3-bed, residence is not just a house; it's a piece of local history, celebrated for its unique character and stunning grounds. The updated kitchen boasts Cherry cabinets, Quartz countertops and modern conveniences all while keeping period correct details. Natural light floods in highlighting the oak trim and hardwood floors through-out the living and dining rooms. Admire the artistry of the famed Bradberry and Bradberry deer and rabbit frieze, adding a touch of natural beauty to the walls. Elegant window treatments feature authentic William Morris and Company fabrics, bringing the sophisticated touch of the Arts and Crafts movement into your living space. This home is a true haven for nature lovers and has been a featured stop on local Garden Club tours. Enjoy the serene beauty of a gorgeous, partially-fenced pollinator yard. The backyard is perfect for entertaining or relaxing, offering a paved patio area for al fresco dining. The property includes a two-car garage with a conveniently attached shop/garden shed for all your tools and outdoor storage needs. Imagine starting your day in this idyllic setting, surrounded by history, art, and nature.
Home Details
Home Type
- Single Family
Est. Annual Taxes
- $2,704
Year Built
- Built in 1918
Lot Details
- 7,000 Sq Ft Lot
- Lot Dimensions are 50x140
Parking
- 2 Car Detached Garage
Home Design
- Frame Construction
- Vinyl Siding
- Stick Built Home
Interior Spaces
- 2,178 Sq Ft Home
- 2-Story Property
- Formal Dining Room
- Partial Basement
Kitchen
- Range
- Recirculated Exhaust Fan
- Dishwasher
Bedrooms and Bathrooms
- 3 Bedrooms
Laundry
- Dryer
- Washer
Utilities
- Forced Air Heating and Cooling System
- Heating System Uses Natural Gas
Listing and Financial Details
- Assessor Parcel Number 963713226006
Map
Home Values in the Area
Average Home Value in this Area
Tax History
| Year | Tax Paid | Tax Assessment Tax Assessment Total Assessment is a certain percentage of the fair market value that is determined by local assessors to be the total taxable value of land and additions on the property. | Land | Improvement |
|---|---|---|---|---|
| 2025 | $2,704 | $201,610 | $20,000 | $181,610 |
| 2024 | $2,704 | $192,860 | $16,000 | $176,860 |
| 2023 | $2,712 | $192,860 | $16,000 | $176,860 |
| 2022 | $2,430 | $154,040 | $16,000 | $138,040 |
| 2021 | $2,352 | $144,970 | $16,000 | $128,970 |
| 2020 | $2,352 | $133,520 | $15,000 | $118,520 |
| 2019 | $2,642 | $152,560 | $0 | $0 |
| 2018 | $2,598 | $152,560 | $0 | $0 |
| 2017 | $2,560 | $143,880 | $0 | $0 |
| 2016 | $2,534 | $143,880 | $0 | $0 |
| 2015 | $2,564 | $145,420 | $0 | $0 |
| 2014 | $2,564 | $145,420 | $0 | $0 |
Property History
| Date | Event | Price | List to Sale | Price per Sq Ft |
|---|---|---|---|---|
| 11/17/2025 11/17/25 | For Sale | $232,000 | -- | $107 / Sq Ft |
Source: Iowa Great Lakes Board of REALTORS®
MLS Number: 251469
APN: 9637-13-226-006
- 819 4th Ave W Unit 1
- 110 4th St SE
- 1001 9th St SW
- 1404 4th Ave SW
- 600 E 19th St
- 1511 S Grand Plaza Dr Unit D
- 203 E Wilson St
- 201 2nd St SW
- 4150 Sunner Ave
- 15801 Furman Rd
- 3908 Dorothy's Ln
- 501 18th St
- 1504 Jackson Ave Unit 5
- 172 W Bay Rd Unit B
- 920 Broadway St Unit 8
- 920 Broadway St Unit 1
- 321 N 5th St
- 172 North St Unit 162
