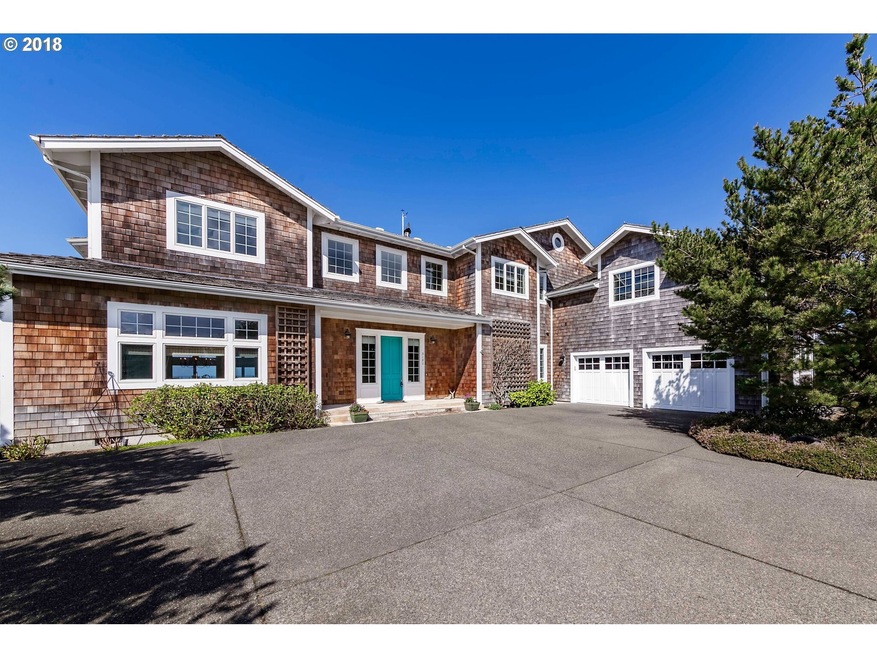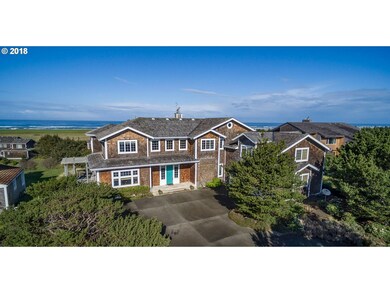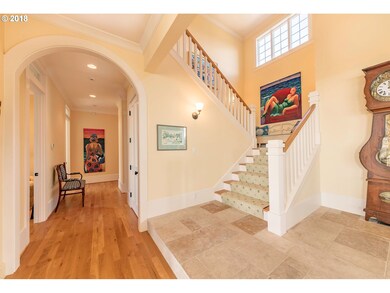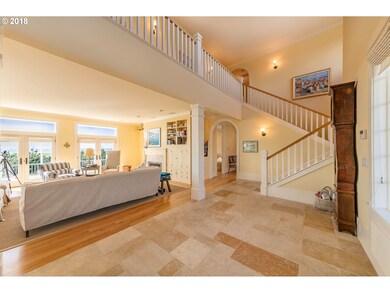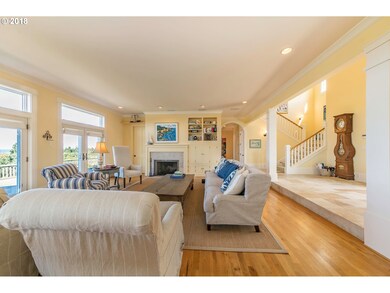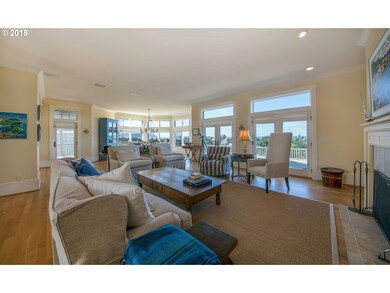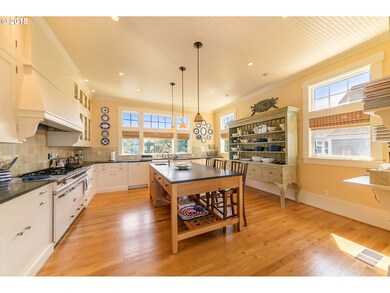
$2,575,000
- 4 Beds
- 4 Baths
- 4,195 Sq Ft
- 4650 Fairway Dr S
- Gearhart, OR
Nestled within an exclusive gated community on the Highlands Golf Course, this stunning oceanfront home in Gearhart, Oregon, offers breathtaking coastal views and direct access to 10 miles of walkable beach. Designed for those who appreciate contemporary coastal elegance, this spacious retreat showcases panoramic ocean vistas, a light-filled open layout, and high-end modern upgrades throughout.
Jim McCartan Cascade Hasson Sotheby's International Realty
