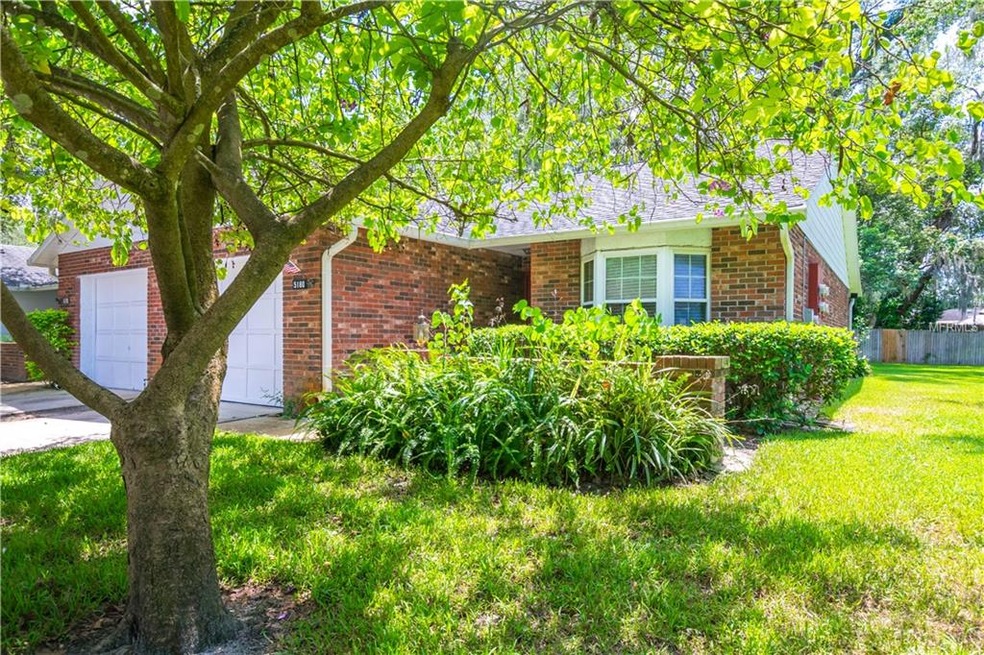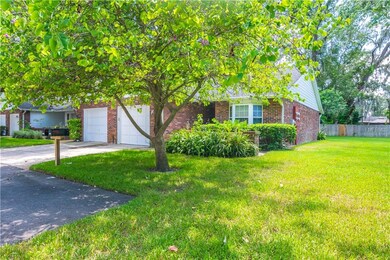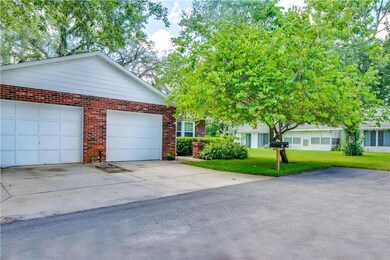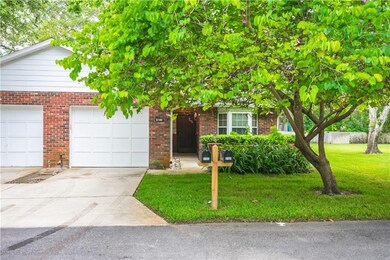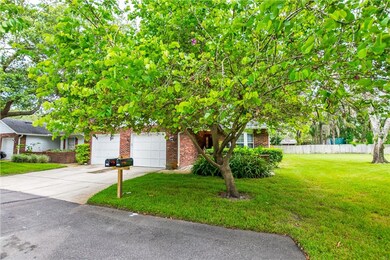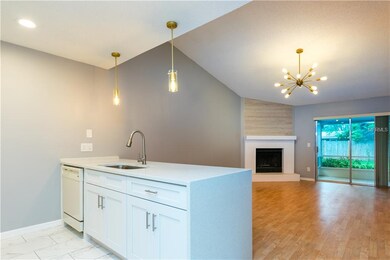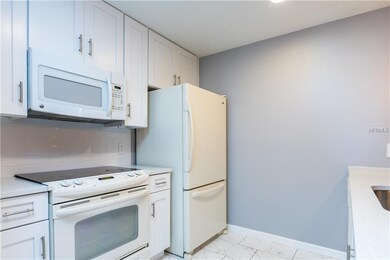
5180 Lazy Oaks Dr Winter Park, FL 32792
Estimated Value: $250,393 - $276,000
Highlights
- Deck
- Contemporary Architecture
- Cathedral Ceiling
- Lake Howell High School Rated A-
- Family Room with Fireplace
- End Unit
About This Home
As of August 2018A one-of-a-kind opportunity awaits with this spectacular CORNER LOT 2 bedroom/2 bathroom remodel in Lazy Oaks, Winter Park's highly desirable condominium community. This residence was designed with luxury in mind and built with materials you would find in very expensive homes. State-of-the-art kitchen island, fixtures, and baths, exquisite hardwood flooring throughout the living areas. ATTACHED ONE CAR GARAGE and screened-in porch with a large backyard in this well-maintained community. You will marvel at the location of this particular residence because it feels very private and spacious inside and out. The community features a brand new gym across the street. Close to Winter Park shops and restaurants. Convenient to 417/408. This is easy living in the perfect location.
Last Listed By
Michael Gonick
License #3085774 Listed on: 06/25/2018
Property Details
Home Type
- Condominium
Est. Annual Taxes
- $946
Year Built
- Built in 1984
Lot Details
- End Unit
- Mature Landscaping
- Landscaped with Trees
HOA Fees
- $237 Monthly HOA Fees
Parking
- 1 Car Attached Garage
Home Design
- Contemporary Architecture
- Brick Exterior Construction
- Slab Foundation
- Shingle Roof
Interior Spaces
- 1,008 Sq Ft Home
- Cathedral Ceiling
- Decorative Fireplace
- Blinds
- Sliding Doors
- Family Room with Fireplace
- Family Room Off Kitchen
Kitchen
- Oven
- Range
- Microwave
- Dishwasher
- Disposal
Flooring
- Carpet
- Laminate
Bedrooms and Bathrooms
- 2 Bedrooms
- 2 Full Bathrooms
Outdoor Features
- Deck
- Covered patio or porch
- Rain Gutters
Schools
- Eastbrook Elementary School
- Tuskawilla Middle School
- Lake Howell High School
Utilities
- Central Heating and Cooling System
- Underground Utilities
- Cable TV Available
Listing and Financial Details
- Down Payment Assistance Available
- Homestead Exemption
- Visit Down Payment Resource Website
- Tax Lot 5180
- Assessor Parcel Number 35-21-30-517-0000-5180
Community Details
Overview
- Association fees include maintenance structure, ground maintenance, pest control
- Lazy Oaks Condo Subdivision
- The community has rules related to deed restrictions
- Rental Restrictions
Pet Policy
- Pets up to 15 lbs
- 2 Pets Allowed
Ownership History
Purchase Details
Purchase Details
Home Financials for this Owner
Home Financials are based on the most recent Mortgage that was taken out on this home.Purchase Details
Home Financials for this Owner
Home Financials are based on the most recent Mortgage that was taken out on this home.Purchase Details
Home Financials for this Owner
Home Financials are based on the most recent Mortgage that was taken out on this home.Purchase Details
Home Financials for this Owner
Home Financials are based on the most recent Mortgage that was taken out on this home.Purchase Details
Home Financials for this Owner
Home Financials are based on the most recent Mortgage that was taken out on this home.Purchase Details
Home Financials for this Owner
Home Financials are based on the most recent Mortgage that was taken out on this home.Purchase Details
Purchase Details
Purchase Details
Purchase Details
Similar Homes in Winter Park, FL
Home Values in the Area
Average Home Value in this Area
Purchase History
| Date | Buyer | Sale Price | Title Company |
|---|---|---|---|
| Mcauliffe Christine Daphne | -- | None Available | |
| Mcauliffe Christine D | $192,000 | Attorney | |
| Oliveira Juliano | $152,500 | Public Title Svcs Llc | |
| Smith Gerald Eugene | -- | Attorney | |
| Smith Gerald E | $100 | -- | |
| Smith Henry L | $75,000 | -- | |
| Marefat Ali | $100 | -- | |
| Marefat Ali | $54,000 | -- | |
| Smith Gerald E | $69,300 | -- | |
| Smith Gerald E | $66,300 | -- | |
| Smith Gerald E | $66,500 | -- |
Mortgage History
| Date | Status | Borrower | Loan Amount |
|---|---|---|---|
| Open | Mcauliffe Christine D | $175,750 | |
| Previous Owner | Oliveira Juliano | $144,875 | |
| Previous Owner | Smith Henry L | $20,000 | |
| Previous Owner | Marefat Ali | $67,500 | |
| Previous Owner | Marefat Ali | $40,500 |
Property History
| Date | Event | Price | Change | Sq Ft Price |
|---|---|---|---|---|
| 08/21/2018 08/21/18 | Sold | $192,000 | -5.9% | $190 / Sq Ft |
| 07/02/2018 07/02/18 | Pending | -- | -- | -- |
| 06/25/2018 06/25/18 | For Sale | $204,000 | +33.8% | $202 / Sq Ft |
| 04/20/2018 04/20/18 | Sold | $152,500 | -4.7% | $151 / Sq Ft |
| 03/17/2018 03/17/18 | Pending | -- | -- | -- |
| 03/08/2018 03/08/18 | Price Changed | $160,000 | -4.2% | $159 / Sq Ft |
| 02/12/2018 02/12/18 | For Sale | $167,000 | -- | $166 / Sq Ft |
Tax History Compared to Growth
Tax History
| Year | Tax Paid | Tax Assessment Tax Assessment Total Assessment is a certain percentage of the fair market value that is determined by local assessors to be the total taxable value of land and additions on the property. | Land | Improvement |
|---|---|---|---|---|
| 2024 | $1,746 | $150,038 | -- | -- |
| 2023 | $1,701 | $145,668 | $0 | $0 |
| 2021 | $1,578 | $137,306 | $0 | $0 |
| 2020 | $1,560 | $135,410 | $0 | $0 |
| 2019 | $1,980 | $124,360 | $0 | $0 |
| 2018 | $1,951 | $121,045 | $0 | $0 |
| 2017 | $946 | $89,000 | $0 | $0 |
| 2016 | $648 | $84,580 | $0 | $0 |
| 2015 | $654 | $57,969 | $0 | $0 |
| 2014 | $440 | $57,509 | $0 | $0 |
Agents Affiliated with this Home
-
M
Seller's Agent in 2018
Michael Gonick
-
Abby McClain
A
Seller's Agent in 2018
Abby McClain
COLDWELL BANKER RESIDENTIAL RE
(407) 310-8628
8 Total Sales
-
Natalia Moege
N
Seller Co-Listing Agent in 2018
Natalia Moege
PARK 26 REALTY LLC
(321) 231-8845
1 in this area
15 Total Sales
-
M
Buyer's Agent in 2018
Matthew Matthews
LAKE COUNTY PREMIER PROPERTIES LLC
Map
Source: Stellar MLS
MLS Number: O5715963
APN: 35-21-30-517-0000-5180
- 5150 Old Howell Branch Rd
- 7707 Country Place
- 7706 Country Place Unit A8
- 5144 Goldenrod Place Rd
- 7543 Dockside St
- 5326 Lanyard Ct
- 7440 Aloma Ave
- 5234 Ohio St
- 5359 Lanyard Ct
- 4834 Hall Rd
- 5418 S Bracken Ct
- 5255 Seminole Ave
- 7904 Dunstable Cir
- 5080 Seminole Ave
- 4887 Seminole Ave
- 5275 Pine Lily Cir
- 5144 N Orange Ave
- 5518 Cretan Way
- 7584 Lodge Pole Trail
- 5001 Tangerine Ave
- 5180 Lazy Oaks Dr
- 5182 Drive
- 5182 Lazy Oaks Dr Unit 5182
- 5184 Lazy Oaks Dr
- 5137 Lazy Oaks Dr
- 5186 Lazy Oaks Dr
- 5186 Lazy Oaks Dr
- 5186 Lazy Oaks Dr Unit 5186
- 5135 Lazy Oaks Dr Unit 5135
- 5133 Lazy Oaks Dr
- 5188 Lazy Oaks Dr Unit 5188
- 5133 Oak Hill Dr
- 5190 Lazy Oaks Dr
- 5168 Lazy Oaks Dr
- 5129 Lazy Oaks Dr
- 5131 Lazy Oaks Dr Unit 5131
- 5192 Lazy Oaks Dr Unit 5192
- 5139 Oak Hill Dr
- 5127 Lazy Oaks Dr
- 5166 Lazy Oaks Dr
