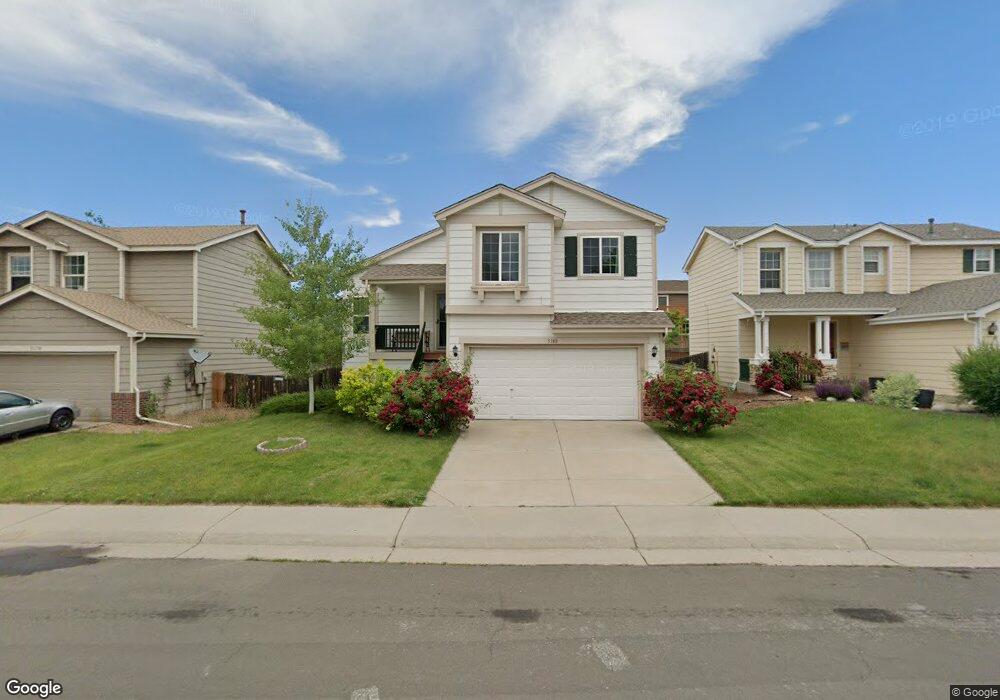5180 S Malta Way Centennial, CO 80015
Park View NeighborhoodEstimated Value: $509,646 - $540,000
3
Beds
2
Baths
1,701
Sq Ft
$307/Sq Ft
Est. Value
About This Home
This home is located at 5180 S Malta Way, Centennial, CO 80015 and is currently estimated at $521,912, approximately $306 per square foot. 5180 S Malta Way is a home located in Arapahoe County with nearby schools including Timberline Elementary School, Thunder Ridge Middle School, and Eaglecrest High School.
Ownership History
Date
Name
Owned For
Owner Type
Purchase Details
Closed on
Oct 7, 2022
Sold by
Laine Adam Thomas
Bought by
Peralta Gabriella
Current Estimated Value
Home Financials for this Owner
Home Financials are based on the most recent Mortgage that was taken out on this home.
Original Mortgage
$450,000
Outstanding Balance
$431,509
Interest Rate
5.55%
Mortgage Type
New Conventional
Estimated Equity
$90,403
Purchase Details
Closed on
Jul 21, 2020
Sold by
Mueller Eugene J and Mueller Pamela J
Bought by
Laine Adam Thomas and Rogers Sydney
Home Financials for this Owner
Home Financials are based on the most recent Mortgage that was taken out on this home.
Original Mortgage
$385,090
Interest Rate
3%
Mortgage Type
New Conventional
Purchase Details
Closed on
Jan 31, 2000
Sold by
Mueller Eugene J and Mueller Pamela J
Bought by
Mueller Eugene J and Mueller Pamela J
Home Financials for this Owner
Home Financials are based on the most recent Mortgage that was taken out on this home.
Original Mortgage
$139,300
Interest Rate
7.86%
Purchase Details
Closed on
Mar 12, 1999
Sold by
Kaufman & Broad Of Colorado Inc
Bought by
Mueller Eugene J and Mueller Pamela J
Create a Home Valuation Report for This Property
The Home Valuation Report is an in-depth analysis detailing your home's value as well as a comparison with similar homes in the area
Home Values in the Area
Average Home Value in this Area
Purchase History
| Date | Buyer | Sale Price | Title Company |
|---|---|---|---|
| Peralta Gabriella | $515,000 | Guardian Title | |
| Laine Adam Thomas | $397,000 | Title Forward | |
| Mueller Eugene J | -- | -- | |
| Mueller Eugene J | $137,680 | -- |
Source: Public Records
Mortgage History
| Date | Status | Borrower | Loan Amount |
|---|---|---|---|
| Open | Peralta Gabriella | $450,000 | |
| Previous Owner | Laine Adam Thomas | $385,090 | |
| Previous Owner | Mueller Eugene J | $139,300 |
Source: Public Records
Tax History Compared to Growth
Tax History
| Year | Tax Paid | Tax Assessment Tax Assessment Total Assessment is a certain percentage of the fair market value that is determined by local assessors to be the total taxable value of land and additions on the property. | Land | Improvement |
|---|---|---|---|---|
| 2024 | $3,111 | $33,527 | -- | -- |
| 2023 | $3,111 | $33,527 | $0 | $0 |
| 2022 | $2,561 | $26,570 | $0 | $0 |
| 2021 | $2,668 | $26,570 | $0 | $0 |
| 2020 | $2,308 | $23,810 | $0 | $0 |
| 2019 | $2,227 | $23,810 | $0 | $0 |
| 2018 | $2,120 | $20,254 | $0 | $0 |
| 2017 | $2,085 | $20,254 | $0 | $0 |
| 2016 | $1,886 | $17,337 | $0 | $0 |
| 2015 | $1,821 | $17,337 | $0 | $0 |
| 2014 | -- | $14,989 | $0 | $0 |
| 2013 | -- | $15,460 | $0 | $0 |
Source: Public Records
Map
Nearby Homes
- 20785 E Bellewood Place
- 21064 E Crestline Cir
- 5200 S Jebel St
- 4861 S Picadilly Ct
- 5523 S Malta St
- 4839 S Picadilly Ct
- 20412 E Chenango Place
- 5360 S Picadilly Ct
- 4862 S Picadilly Ct
- 21893 E Layton Dr
- 21408 E Union Place
- 5536 S Jericho Way
- 5412 S Quatar Cir
- 20473 E Layton Ave
- 5470 S Jericho Way
- 20551 E Union Ave
- 20431 E Union Cir
- 4683 S Nepal Way
- 5612 S Jebel Way
- 20786 E Powers Cir
- 5190 S Malta Way
- 5170 S Malta Way
- 5171 S Nepal Way
- 5198 S Malta Way
- 5160 S Malta Way
- 5181 S Nepal Way
- 5161 S Nepal Way
- 5179 S Malta Way
- 5151 S Nepal Way
- 5169 S Malta Way
- 5150 S Malta Way
- 5199 S Malta Way
- 5159 S Malta Way
- 5131 S Nepal Way
- 5140 S Malta Way
- 5202 S Malta Way
- 5203 S Nepal Way
- 5172 S Nepal Way
- 5178 S Malaya Ct
- 5182 S Nepal Way
