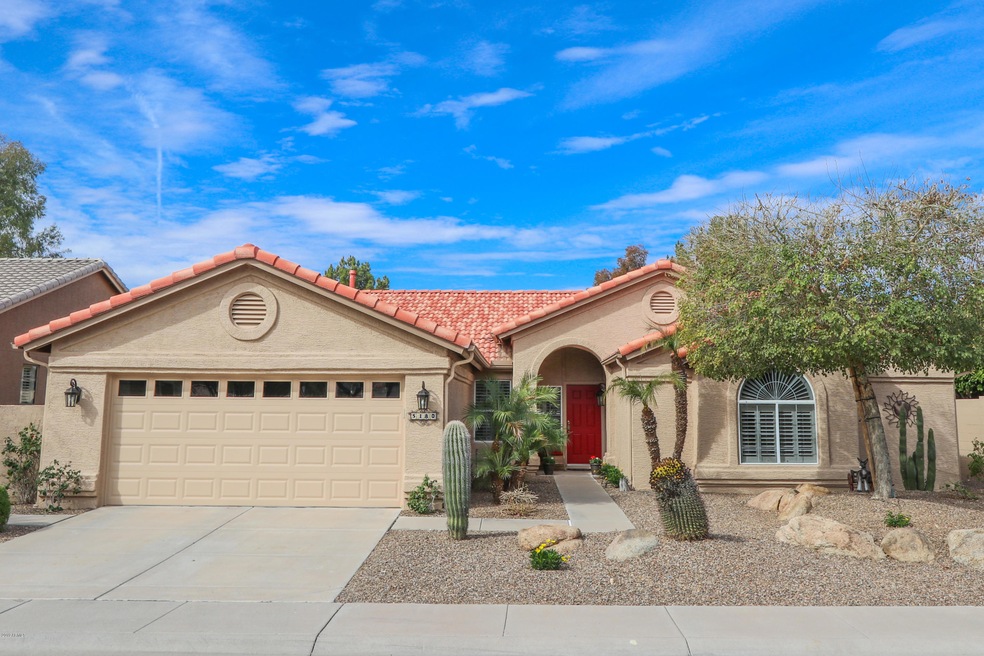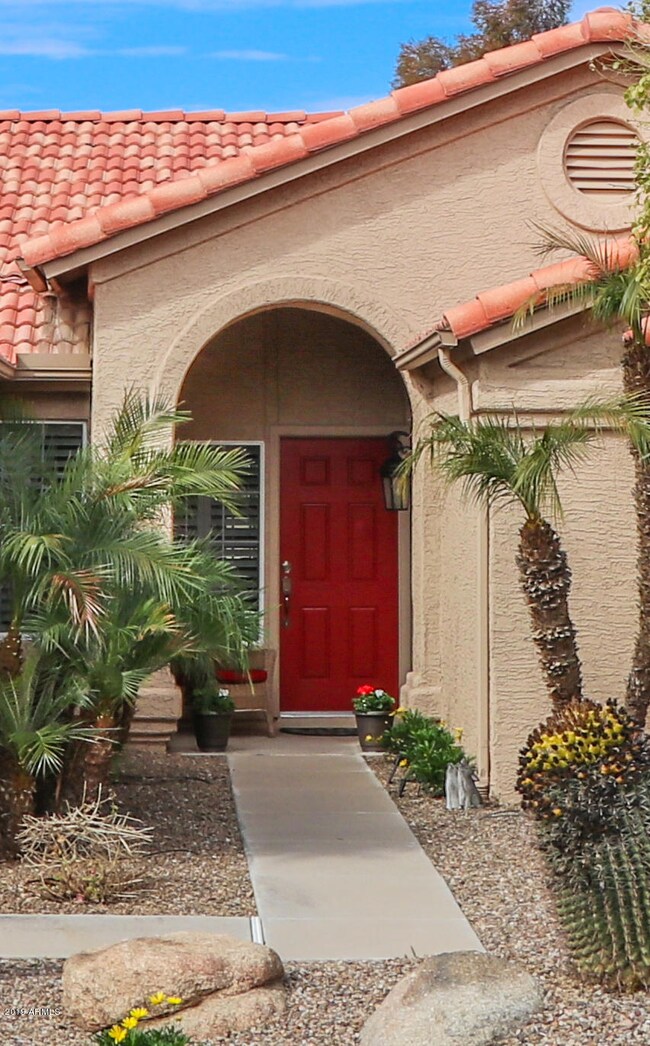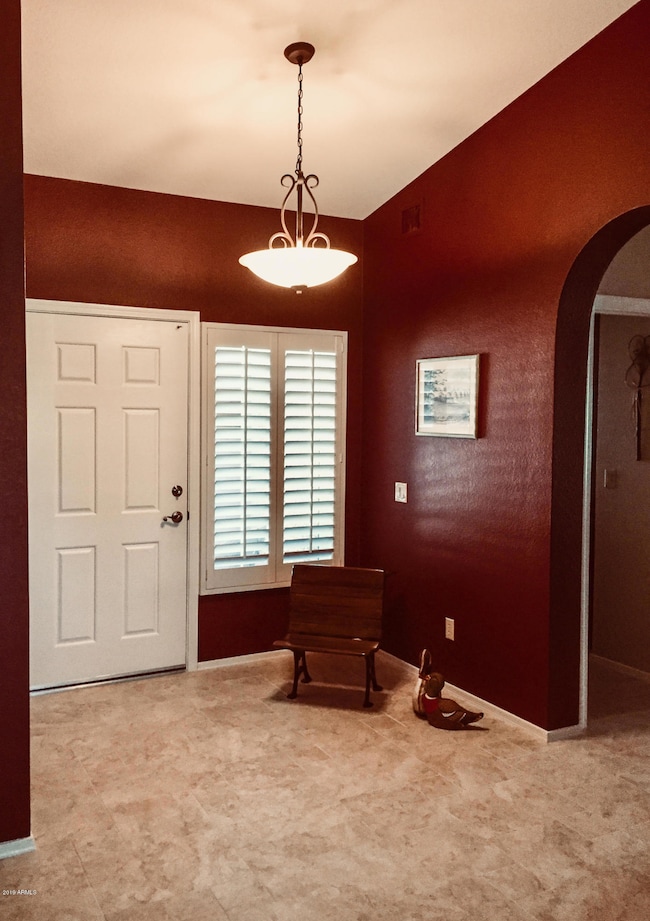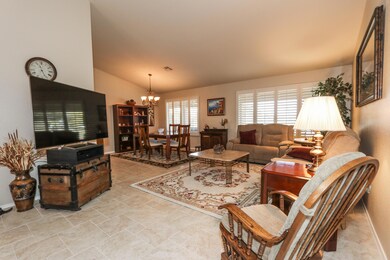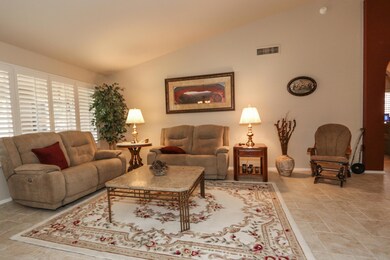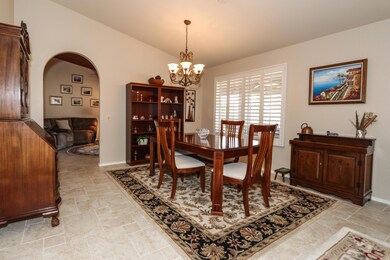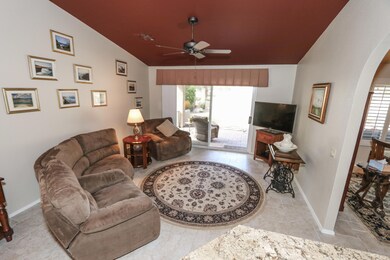
5180 S Tanglewood Dr Chandler, AZ 85248
Estimated Value: $524,000 - $682,000
Highlights
- On Golf Course
- Fitness Center
- RV Parking in Community
- Jacobson Elementary School Rated A
- Gated with Attendant
- Mountain View
About This Home
As of May 2019COMPLETELY UPGRADED, 2 BEDROOM + DEN HOME W/ SPACIOUS FLOOR PLAN ON GOLF COURSE IN THE GATED, ADULT COMMUNITY OF IRONWOOD. Features Include: REMODELED KITCHEN & BATHROOMS, 2011 HVAC, 2016 Water Heater, 2011 Water Softener, Large Tile, UPGRADED LIGHTING, SHUTTERS & Vaulted Ceilings. Spectacular kitchen w/ HIGH-END STAINLESS appliances, GRANITE COUNTERS, THOMASVILLE CABINETS & NEW RO. Spacious master suite walk-in closet & gorgeous bathroom. The EXTENDED 2nd Bedroom & Den share a Full Bath. Extra Storage in Laundry Room & EXTENDED 2-CAR GARAGE W/ SPACE for GOLF CART. Backyard has PAVER covered patio, ARTIFICIAL GRASS & AMAZING VIEWS. COME ENJOY THE GOOD LIFE IN SUN LAKES w/ Community amenities like: golf, tennis, pickleball, pools/spas, fitness center, clubs, social activities & restaurants!
Last Agent to Sell the Property
Realty ONE Group License #SA535999000 Listed on: 02/27/2019
Last Buyer's Agent
Terry Young
eXp Realty License #SA535999000
Home Details
Home Type
- Single Family
Est. Annual Taxes
- $2,752
Year Built
- Built in 1995
Lot Details
- 8,520 Sq Ft Lot
- On Golf Course
- Artificial Turf
- Sprinklers on Timer
HOA Fees
- $173 Monthly HOA Fees
Parking
- 2 Car Direct Access Garage
- Garage Door Opener
Home Design
- Tile Roof
- Block Exterior
- Stucco
Interior Spaces
- 2,319 Sq Ft Home
- 1-Story Property
- Vaulted Ceiling
- Ceiling Fan
- Double Pane Windows
- Mountain Views
Kitchen
- Eat-In Kitchen
- Built-In Microwave
- Granite Countertops
Flooring
- Carpet
- Tile
Bedrooms and Bathrooms
- 2 Bedrooms
- Remodeled Bathroom
- 2 Bathrooms
- Dual Vanity Sinks in Primary Bathroom
Accessible Home Design
- No Interior Steps
- Raised Toilet
Outdoor Features
- Covered patio or porch
Schools
- Adult Elementary And Middle School
- Adult High School
Utilities
- Refrigerated Cooling System
- Heating System Uses Natural Gas
- Cable TV Available
Listing and Financial Details
- Tax Lot 9
- Assessor Parcel Number 303-74-308
Community Details
Overview
- Association fees include ground maintenance, street maintenance
- Blue Star Association, Phone Number (480) 895-7275
- Built by ROBSON
- Sun Lakes/Ironwood Subdivision, Palacia Plus Ext Floorplan
- RV Parking in Community
- Community Lake
Amenities
- Clubhouse
- Recreation Room
Recreation
- Golf Course Community
- Tennis Courts
- Fitness Center
- Heated Community Pool
- Community Spa
- Bike Trail
Security
- Gated with Attendant
Ownership History
Purchase Details
Home Financials for this Owner
Home Financials are based on the most recent Mortgage that was taken out on this home.Purchase Details
Home Financials for this Owner
Home Financials are based on the most recent Mortgage that was taken out on this home.Purchase Details
Purchase Details
Similar Homes in the area
Home Values in the Area
Average Home Value in this Area
Purchase History
| Date | Buyer | Sale Price | Title Company |
|---|---|---|---|
| Dirks Julie | $430,000 | Empire West Title Agency Llc | |
| Kollman James J | $284,000 | Old Republic Title Agency | |
| Welp Donald J | -- | Old Republic Title Agency | |
| Welp Donald J | $229,769 | Old Republic Title Agency |
Mortgage History
| Date | Status | Borrower | Loan Amount |
|---|---|---|---|
| Open | Dirks Julie | $417,100 | |
| Previous Owner | Kollman Barbara A | $105,000 | |
| Previous Owner | Kollman James J | $226,400 |
Property History
| Date | Event | Price | Change | Sq Ft Price |
|---|---|---|---|---|
| 05/20/2019 05/20/19 | Sold | $430,000 | -1.1% | $185 / Sq Ft |
| 04/18/2019 04/18/19 | Pending | -- | -- | -- |
| 04/15/2019 04/15/19 | For Sale | $435,000 | 0.0% | $188 / Sq Ft |
| 04/10/2019 04/10/19 | Pending | -- | -- | -- |
| 03/30/2019 03/30/19 | Price Changed | $435,000 | -3.1% | $188 / Sq Ft |
| 02/27/2019 02/27/19 | For Sale | $449,000 | -- | $194 / Sq Ft |
Tax History Compared to Growth
Tax History
| Year | Tax Paid | Tax Assessment Tax Assessment Total Assessment is a certain percentage of the fair market value that is determined by local assessors to be the total taxable value of land and additions on the property. | Land | Improvement |
|---|---|---|---|---|
| 2025 | $2,938 | $38,237 | -- | -- |
| 2024 | $2,877 | $36,417 | -- | -- |
| 2023 | $2,877 | $48,510 | $9,700 | $38,810 |
| 2022 | $2,776 | $35,060 | $7,010 | $28,050 |
| 2021 | $2,910 | $32,270 | $6,450 | $25,820 |
| 2020 | $2,896 | $29,960 | $5,990 | $23,970 |
| 2019 | $2,817 | $28,850 | $5,770 | $23,080 |
| 2018 | $2,752 | $27,720 | $5,540 | $22,180 |
| 2017 | $2,568 | $27,080 | $5,410 | $21,670 |
| 2016 | $2,474 | $28,150 | $5,630 | $22,520 |
| 2015 | $2,397 | $25,020 | $5,000 | $20,020 |
Agents Affiliated with this Home
-
Terry Young
T
Seller's Agent in 2019
Terry Young
Realty One Group
(480) 802-3857
7 Total Sales
-
Charlotte Young

Seller Co-Listing Agent in 2019
Charlotte Young
Realty One Group
(480) 802-3857
335 Total Sales
Map
Source: Arizona Regional Multiple Listing Service (ARMLS)
MLS Number: 5889285
APN: 303-74-308
- 5140 S Tanglewood Dr
- 60 W Beechnut Place
- 5185 S Eileen Dr
- 665 W Beechnut Dr
- 205 W Blue Ridge Way
- 550 W Powell Way
- 5440 S Arizona Place
- 21 E Oakwood Hills Dr
- 560 W Powell Way
- 710 W Cherrywood Dr
- 721 W Cherrywood Dr
- 245 E Mead Dr
- 563 W Champagne Dr
- 29 E Oakwood Hills Dr
- 835 W Beechnut Dr
- 844 W Beechnut Dr
- 4700 S Fulton Ranch Blvd Unit 62
- 10713 E Voax Dr
- 24643 S Ribbonwood Dr
- 10626 E Voax Dr
- 5180 S Tanglewood Dr
- 5200 S Tanglewood Dr
- 5160 S Tanglewood Dr
- 5220 S Tanglewood Dr
- 232 W Nolan Way
- 233 W Nolan Way
- 5240 S Tanglewood Dr
- 223 W Nolan Way
- 5110 S California St
- 5120 S Tanglewood Dr
- 5100 S California St
- 230 W Beechnut Place
- 203 W Nolan Way
- 5090 S California St
- 220 W Beechnut Place
- 220 W Beechnut Place Unit Place
- 220 W Beechnut Place Unit ONE
- 5080 S California St
- 352 W Beechnut Place
- 200 W Beechnut Place
