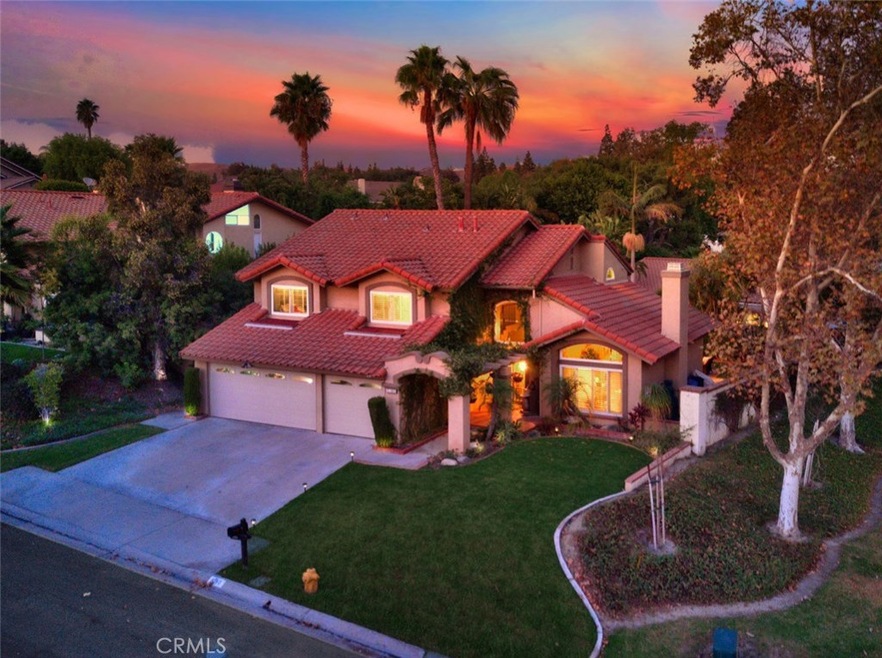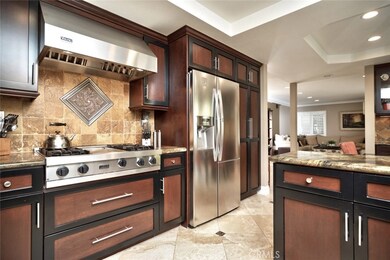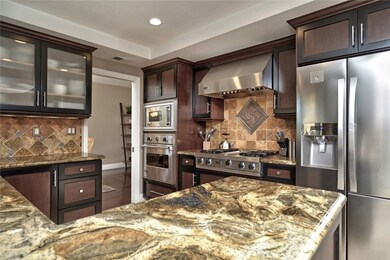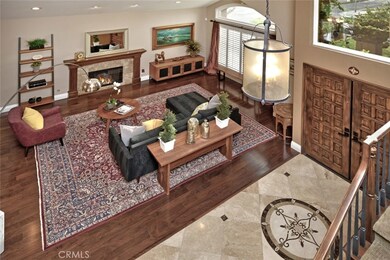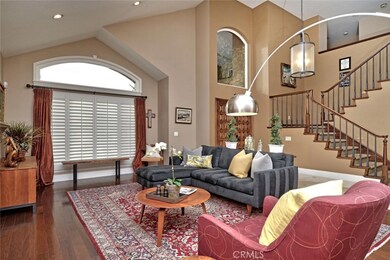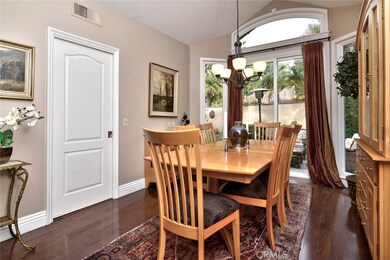
5180 Via Daniel Yorba Linda, CA 92886
Highlights
- Fitness Center
- In Ground Pool
- View of Trees or Woods
- Fairmont Elementary Rated A
- Primary Bedroom Suite
- Updated Kitchen
About This Home
As of September 2021Warm, Inviting & Highly Upgraded East Lake Village Estate ... Premier Corner Cul-De-Sac Lot Walking Distance to the Lake! Beautiful Travertine Flooring w/Marble Inlays, Upgraded Carpet & Wood Flooring Thru-Out - All Dual-Paned Windows w/Elegant Plantation Shutters - Remodeled Chef’s Kitchen Features Soft-Closing Cherry Wood Cabinetry, Wild Fire Granite Counters & Stainless-Steel Appliances, Including Bosch Dishwasher & Viking Micro, Oven & Gas Cooktop w/Hood - Brkfst Eating Nook - Formal Living Rm has Fireplace w/Custom Mantle - Formal Dining Rm - Family Rm w/Marble Fireplace & Serving Bar Area - Generous Master Suite has Mirrored Wardrobe, Walk-In Closet & Private Balcony Deck w/Scenic Tree Top Views - Soothing Master Bath w/Slate Flooring, Green Peace Granite Vanities, Soaking Tub & Enlarged Slate Shower w/Seamless Glass Enclosure - Upstairs are 2 More Good Sized Bdrms & Updated Full Bath - Main Floor Bdrm w/Custom Murphy Bed + Main Floor Bath w/Granite Vanity & Slate Shower - Convenient Inside Laundry Rm w/Sink - Attached 3-Car Garage w/Newer Garage Doors - Newer HVAC System w/Nest Smart Thermostat - Water Softener System – Peaceful & Private Backyard w/Covered Patio Space & Gas Firepit - No Mello Roos Tax - Low $87/mo HOA Dues to Enjoy All East Lake Amenities: Community Pools, Spas, Clubhouse, Volleyball/Bball Courts, Gym and Boating & Fishing on 15-Acre Lake - Award-Winning Placentia-Yorba Linda School District: Fairmont Elmntry, Bernardo Yorba Middle & Esperanza High
Last Agent to Sell the Property
First Team Real Estate License #01061545 Listed on: 12/03/2019

Home Details
Home Type
- Single Family
Est. Annual Taxes
- $16,448
Year Built
- Built in 1988 | Remodeled
Lot Details
- 9,000 Sq Ft Lot
- Cul-De-Sac
- West Facing Home
- Corner Lot
- Sprinkler System
- Lawn
- Back and Front Yard
HOA Fees
- $87 Monthly HOA Fees
Parking
- 3 Car Attached Garage
- Parking Available
- Driveway
Property Views
- Woods
- Peek-A-Boo
- Hills
- Neighborhood
Home Design
- Traditional Architecture
- Turnkey
- Planned Development
- Slab Foundation
- Tile Roof
Interior Spaces
- 2,769 Sq Ft Home
- 2-Story Property
- Built-In Features
- Bar
- Two Story Ceilings
- Ceiling Fan
- Recessed Lighting
- Fireplace With Gas Starter
- Double Pane Windows
- Plantation Shutters
- Double Door Entry
- Sliding Doors
- Family Room with Fireplace
- Family Room Off Kitchen
- Living Room with Fireplace
- Dining Room
- Home Security System
- Laundry Room
Kitchen
- Updated Kitchen
- Breakfast Area or Nook
- Open to Family Room
- Eat-In Kitchen
- Built-In Range
- Range Hood
- Microwave
- Dishwasher
- Granite Countertops
- Self-Closing Drawers
- Disposal
Flooring
- Wood
- Carpet
- Stone
Bedrooms and Bathrooms
- 4 Bedrooms | 1 Main Level Bedroom
- Primary Bedroom Suite
- Walk-In Closet
- Mirrored Closets Doors
- Remodeled Bathroom
- 3 Full Bathrooms
- Granite Bathroom Countertops
- Dual Vanity Sinks in Primary Bathroom
- Bathtub with Shower
- Separate Shower
Pool
- In Ground Pool
- In Ground Spa
Outdoor Features
- Covered patio or porch
- Exterior Lighting
Location
- Suburban Location
Schools
- Fairmont Elementary School
- Bernardo Yorba Middle School
- Esperanza High School
Utilities
- Forced Air Heating and Cooling System
- Natural Gas Connected
- Water Softener
Listing and Financial Details
- Tax Lot 54
- Tax Tract Number 9426
- Assessor Parcel Number 34961107
Community Details
Overview
- East Lake Village Association, Phone Number (714) 779-0657
- Maintained Community
Amenities
- Clubhouse
Recreation
- Tennis Courts
- Community Playground
- Fitness Center
- Community Pool
- Community Spa
- Horse Trails
Ownership History
Purchase Details
Home Financials for this Owner
Home Financials are based on the most recent Mortgage that was taken out on this home.Purchase Details
Home Financials for this Owner
Home Financials are based on the most recent Mortgage that was taken out on this home.Purchase Details
Home Financials for this Owner
Home Financials are based on the most recent Mortgage that was taken out on this home.Purchase Details
Home Financials for this Owner
Home Financials are based on the most recent Mortgage that was taken out on this home.Purchase Details
Home Financials for this Owner
Home Financials are based on the most recent Mortgage that was taken out on this home.Purchase Details
Home Financials for this Owner
Home Financials are based on the most recent Mortgage that was taken out on this home.Purchase Details
Home Financials for this Owner
Home Financials are based on the most recent Mortgage that was taken out on this home.Purchase Details
Similar Homes in the area
Home Values in the Area
Average Home Value in this Area
Purchase History
| Date | Type | Sale Price | Title Company |
|---|---|---|---|
| Grant Deed | -- | First Amer Ttl Co Res Div | |
| Grant Deed | $1,050,000 | First American Title Company | |
| Interfamily Deed Transfer | -- | Lsi Title Agency | |
| Grant Deed | $765,000 | Fidelity National Title Co | |
| Grant Deed | $796,000 | Chicago Title Company | |
| Grant Deed | $525,000 | Orange Coast Title | |
| Interfamily Deed Transfer | -- | Chicago Title Co | |
| Interfamily Deed Transfer | -- | -- |
Mortgage History
| Date | Status | Loan Amount | Loan Type |
|---|---|---|---|
| Open | $877,500 | New Conventional | |
| Previous Owner | $400,000 | New Conventional | |
| Previous Owner | $321,000 | New Conventional | |
| Previous Owner | $175,000 | Credit Line Revolving | |
| Previous Owner | $391,000 | New Conventional | |
| Previous Owner | $417,000 | New Conventional | |
| Previous Owner | $68,000 | Unknown | |
| Previous Owner | $417,000 | Purchase Money Mortgage | |
| Previous Owner | $375,000 | Purchase Money Mortgage | |
| Previous Owner | $97,000 | Credit Line Revolving | |
| Previous Owner | $371,000 | Unknown | |
| Previous Owner | $375,000 | No Value Available | |
| Previous Owner | $325,000 | No Value Available | |
| Closed | $68,750 | No Value Available |
Property History
| Date | Event | Price | Change | Sq Ft Price |
|---|---|---|---|---|
| 09/08/2021 09/08/21 | Sold | $1,350,000 | +12.5% | $488 / Sq Ft |
| 07/31/2021 07/31/21 | For Sale | $1,200,000 | +14.3% | $433 / Sq Ft |
| 02/26/2020 02/26/20 | Sold | $1,050,000 | -2.2% | $379 / Sq Ft |
| 12/03/2019 12/03/19 | For Sale | $1,074,000 | -- | $388 / Sq Ft |
Tax History Compared to Growth
Tax History
| Year | Tax Paid | Tax Assessment Tax Assessment Total Assessment is a certain percentage of the fair market value that is determined by local assessors to be the total taxable value of land and additions on the property. | Land | Improvement |
|---|---|---|---|---|
| 2024 | $16,448 | $1,404,540 | $1,084,027 | $320,513 |
| 2023 | $16,159 | $1,377,000 | $1,062,771 | $314,229 |
| 2022 | $15,976 | $1,350,000 | $1,041,932 | $308,068 |
| 2021 | $12,844 | $1,060,878 | $752,908 | $307,970 |
| 2020 | $11,033 | $900,780 | $516,019 | $384,761 |
| 2019 | $10,649 | $883,118 | $505,901 | $377,217 |
| 2018 | $10,498 | $865,802 | $495,981 | $369,821 |
| 2017 | $10,319 | $848,826 | $486,256 | $362,570 |
| 2016 | $10,046 | $832,183 | $476,722 | $355,461 |
| 2015 | $9,613 | $819,683 | $469,561 | $350,122 |
| 2014 | $9,331 | $803,627 | $460,363 | $343,264 |
Agents Affiliated with this Home
-
Darryl Jones

Seller's Agent in 2021
Darryl Jones
ERA North Orange County
(714) 713-4663
55 in this area
394 Total Sales
-
Ingrid Severino-Barr

Seller Co-Listing Agent in 2021
Ingrid Severino-Barr
ERA North Orange County
(714) 996-3000
3 in this area
11 Total Sales
-
XUANLI WANG

Buyer's Agent in 2021
XUANLI WANG
PARTNER Real Estate
(626) 789-0159
3 in this area
25 Total Sales
-
Kristen Fowler

Seller's Agent in 2020
Kristen Fowler
First Team Real Estate
(714) 875-1710
114 in this area
173 Total Sales
-
Dillon Fowler
D
Seller Co-Listing Agent in 2020
Dillon Fowler
First Team Real Estate
49 in this area
63 Total Sales
-
yvonne wood

Buyer's Agent in 2020
yvonne wood
Cinch Real Estate
(949) 285-4477
22 Total Sales
Map
Source: California Regional Multiple Listing Service (CRMLS)
MLS Number: PW19275112
APN: 349-611-07
- 5034 Vista Montana
- 5110 Via Donaldo
- 5395 Via Fonte
- 20472 Via Marwah
- 5495 Via Rene
- 5280 Via Brumosa
- 5435 Vista Del Mar
- 5505 Paseo Joaquin
- 20665 Via Tapaste
- 5340 Via Sevilla
- 5475 Vista Del Mar
- 4225 Fairmont Blvd
- 5435 Via Cervantes
- 91 VAC/COR E Avenue L
- 0 Bridal Hills Unit TR23132686
- 5275 Lynridge Dr
- 20706 Calle Pera
- 20420 Via Canarias
- 19741 Fernwood Plaza
- 4780 Escalona Plaza
