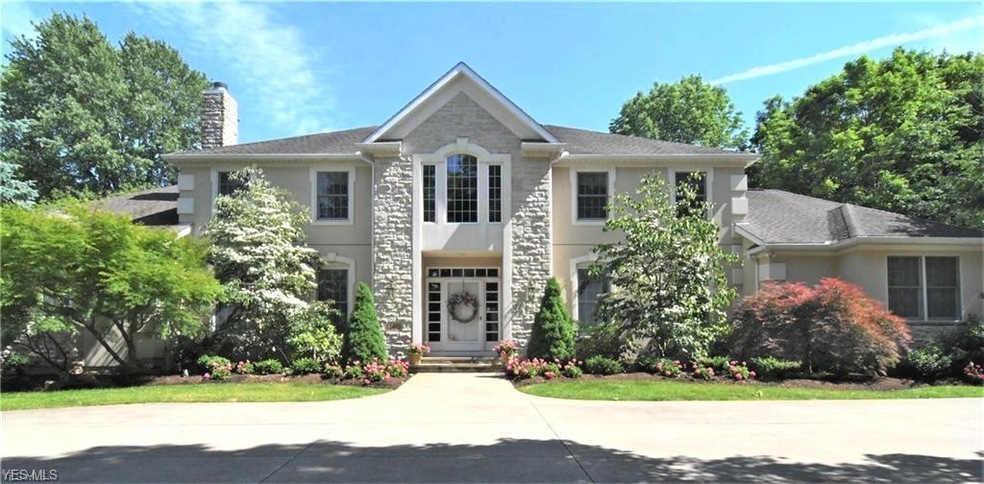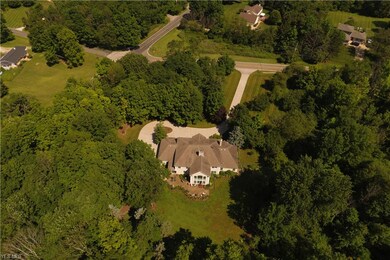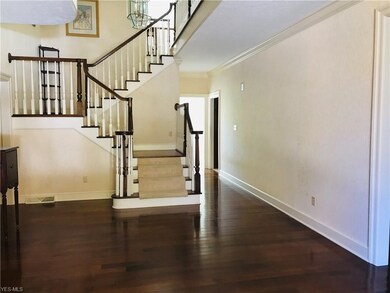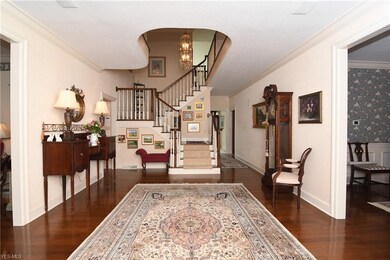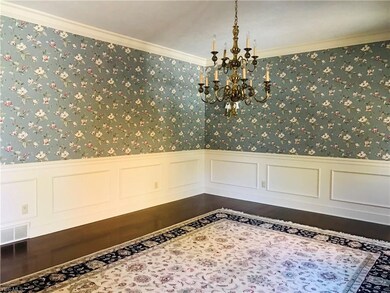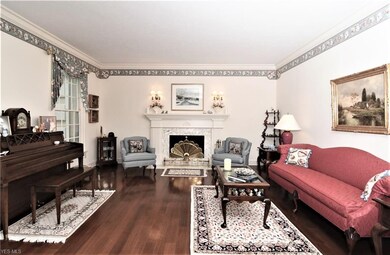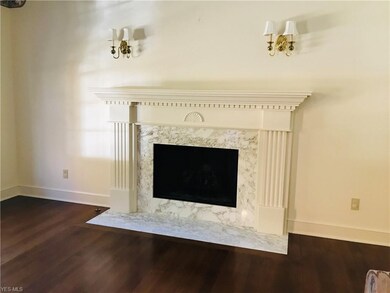
Estimated Value: $871,235 - $1,068,000
Highlights
- 2.96 Acre Lot
- Colonial Architecture
- 3 Car Direct Access Garage
- Richfield Elementary School Rated A-
- 2 Fireplaces
- Electronic Air Cleaner
About This Home
As of January 2020Nestled in a spectacular 2.96 acre setting is this custom crafted 2 story home built by Galehouse. A long driveway brings you over the stone creek to the front door encased in beveled windows. The foyer, living room, & dining room boast hardwood floors, beautiful wood work & moldings. The classic center hall design has a great room to the rear with one of two FP’s, & 2 story windows, filling it with light & overlooking the gardens & fenced yard. You will love the kitchen with beautiful cabinetry & butler’s pantry to the dining room. A butcher block center island, bay window & dining area make this a great place to gather. From here you can walk out to the deck, the laundry room, three car garage or half bath. The main floor master suite has its own morning room for coffee, reading, or private office. Luxuriate in the glamour bath. Two walk in closets & additional closets abound. The suite faces the rear yard & has entrance to the outdoors. Up the turned staircase from the foyer a loft and separate office with lovely cabinetry overlook the great room. There are 3 additional bedrooms on this floor. Each bedroom has a walk-in closet. Two bedrooms share a jack-n-jill bath. The lower level is finished with two rooms. One room is perfect for an in home theatre. The other can accommodate a crowd and pool table. There is a half bath, wine storage room, and several unfinished areas. Owner is an avid gardener keeping the property landscaped with lovely perennials, and flowering trees.
Last Agent to Sell the Property
RE/MAX Crossroads Properties License #399728 Listed on: 06/21/2019

Last Buyer's Agent
Berkshire Hathaway HomeServices Stouffer Realty License #2013001628

Home Details
Home Type
- Single Family
Est. Annual Taxes
- $15,834
Year Built
- Built in 1995
Lot Details
- 2.96 Acre Lot
- Lot Dimensions are 406x427
- Property is Fully Fenced
- Wood Fence
Home Design
- Colonial Architecture
- Asphalt Roof
- Stone Siding
- Stucco
Interior Spaces
- 2-Story Property
- Central Vacuum
- Sound System
- 2 Fireplaces
Kitchen
- Built-In Oven
- Cooktop
- Microwave
- Dishwasher
- Disposal
Bedrooms and Bathrooms
- 4 Bedrooms
Partially Finished Basement
- Basement Fills Entire Space Under The House
- Sump Pump
Home Security
- Home Security System
- Fire and Smoke Detector
Parking
- 3 Car Direct Access Garage
- Garage Drain
- Garage Door Opener
Eco-Friendly Details
- Electronic Air Cleaner
Utilities
- Forced Air Heating and Cooling System
- Humidifier
- Heating System Uses Gas
- Well
- Water Softener
- Septic Tank
Listing and Financial Details
- Assessor Parcel Number 0406450
Ownership History
Purchase Details
Purchase Details
Purchase Details
Home Financials for this Owner
Home Financials are based on the most recent Mortgage that was taken out on this home.Purchase Details
Home Financials for this Owner
Home Financials are based on the most recent Mortgage that was taken out on this home.Similar Homes in Akron, OH
Home Values in the Area
Average Home Value in this Area
Purchase History
| Date | Buyer | Sale Price | Title Company |
|---|---|---|---|
| Ristity Revocable Living Trust | -- | Monty L Donohew Lpa | |
| Ristity Revocable Living Trust | -- | Monty L Donohew Lpa | |
| Ristity John J | $636,000 | New Title Company Name | |
| Ristity John J | $636,000 | New Title Company Name |
Mortgage History
| Date | Status | Borrower | Loan Amount |
|---|---|---|---|
| Open | Ristity Revocable Living Trust | $59,500 | |
| Previous Owner | Ristity John J | $343,579 | |
| Previous Owner | Ristity John J | $340,704 | |
| Previous Owner | Ristity John J | $340,704 |
Property History
| Date | Event | Price | Change | Sq Ft Price |
|---|---|---|---|---|
| 01/10/2020 01/10/20 | Sold | $636,000 | -5.8% | $107 / Sq Ft |
| 12/06/2019 12/06/19 | Pending | -- | -- | -- |
| 08/09/2019 08/09/19 | Price Changed | $675,000 | -6.1% | $113 / Sq Ft |
| 07/05/2019 07/05/19 | For Sale | $719,000 | -- | $121 / Sq Ft |
Tax History Compared to Growth
Tax History
| Year | Tax Paid | Tax Assessment Tax Assessment Total Assessment is a certain percentage of the fair market value that is determined by local assessors to be the total taxable value of land and additions on the property. | Land | Improvement |
|---|---|---|---|---|
| 2025 | $11,029 | $221,575 | $38,381 | $183,194 |
| 2024 | $11,029 | $221,575 | $38,381 | $183,194 |
| 2023 | $11,029 | $221,575 | $38,381 | $183,194 |
| 2022 | $12,520 | $216,160 | $28,014 | $188,146 |
| 2021 | $11,987 | $210,025 | $28,014 | $182,011 |
| 2020 | $12,294 | $210,620 | $28,010 | $182,610 |
| 2019 | $16,021 | $257,500 | $24,560 | $232,940 |
| 2018 | $15,834 | $257,500 | $24,560 | $232,940 |
| 2017 | $14,482 | $257,500 | $24,560 | $232,940 |
| 2016 | $15,042 | $233,640 | $24,560 | $209,080 |
| 2015 | $14,482 | $233,640 | $24,560 | $209,080 |
| 2014 | $14,086 | $233,640 | $24,560 | $209,080 |
| 2013 | $14,200 | $238,530 | $24,560 | $213,970 |
Agents Affiliated with this Home
-
Linda Banasiak

Seller's Agent in 2020
Linda Banasiak
RE/MAX Crossroads
(330) 687-2902
5 in this area
20 Total Sales
-
Robin Rohrich

Buyer's Agent in 2020
Robin Rohrich
Berkshire Hathaway HomeServices Stouffer Realty
(330) 696-4179
45 in this area
254 Total Sales
Map
Source: MLS Now
MLS Number: 4108199
APN: 04-06450
- 875 N Medina Line Rd
- 242 Meadow Oaks Trail
- 4764 Dremina Rock Dr
- 1463 Reserve Dr
- 760 N Medina Line Rd
- 1038 N Hametown Rd
- 200 Granger Rd Unit 68
- 353 Granger Rd
- 4853 Arbour Green Dr
- 4257 Cliff Spur Dr
- 4522 Rock Ridge Ln
- 547 Heatherleigh Dr
- V/L Granger Rd
- 4643 Barnsleigh Dr Unit 46
- 4700 Barnsleigh Dr
- 4609 Barnsleigh Dr Unit 47
- 4010 State Rd
- 0 Granger Rd
- 635 N Hametown Rd
- 3530 State Rd
- 5180 W Bath Rd
- 1102 N Medina Line Rd
- 1111 N Medina Line Rd
- 1111 Medina Line Rd
- 1120 N Medina Line Rd
- 5160 W Bath Rd
- 1205 N Medina Line Rd
- 1223 N Medina Line Rd
- 5185 W Bath Rd
- 5165 W Bath Rd
- 1190 N Medina Line Rd
- 5130 W Bath Rd
- 5145 W Bath Rd
- 50 Bath Rd
- 1174 N Medina Line Rd
- 1240 N Medina Line Rd
- 5129 W Bath Rd
- 1161 Aspenwood Rd
- 1089 N Medina Line Rd
- 5120 W Bath Rd
