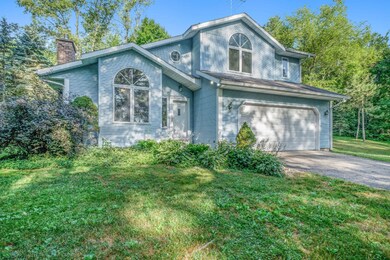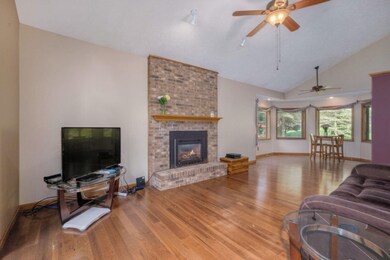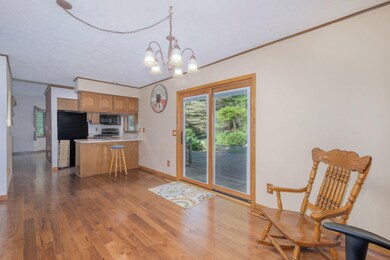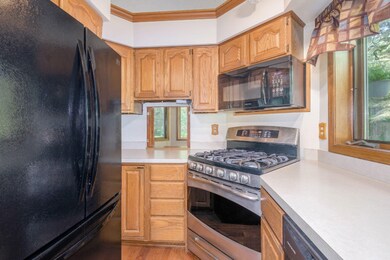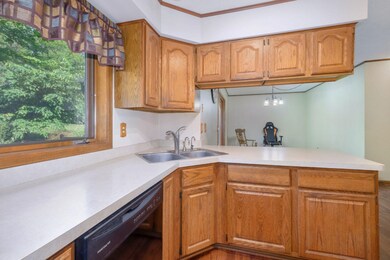
5181 N 8th St Kalamazoo, MI 49009
Highlights
- Deck
- Wood Flooring
- 2 Car Attached Garage
- Traditional Architecture
- Porch
- Eat-In Kitchen
About This Home
As of August 2023Rare opportunity to own a slice of Paradise in a Prime Location! If you want to be in the country but close to everything you just found it. The main level offers a huge living room with fireplace and gorgeous wood floors, eating area and dining room, kitchen with pass through, 1/2 bath, and a private laundry room (2nd laundry hookup in the basement as well). The upper level has brand new carpet and 3 big bedrooms including a huge master suite with double closets. The basement is ready for you to finish it and has a 2nd laundry area. The land is Beautiful! So much space to roam and perennial flowers galore surround a huge private back deck. 18X34 outbuilding includes lean-to and has electricity. Fire pit, decor pond, and space for any animals or gardens you could want. The back yard is truly a special place. At this price you better act FAST! All appliances are included.
Last Agent to Sell the Property
Berkshire Hathaway HomeServices MI License #6501361728

Home Details
Home Type
- Single Family
Est. Annual Taxes
- $2,835
Year Built
- Built in 1988
Lot Details
- 1.7 Acre Lot
- Lot Dimensions are 225x330
- Garden
Parking
- 2 Car Attached Garage
Home Design
- Traditional Architecture
- Composition Roof
- Vinyl Siding
Interior Spaces
- 1,732 Sq Ft Home
- 2-Story Property
- Ceiling Fan
- Gas Log Fireplace
- Garden Windows
- Living Room with Fireplace
- Wood Flooring
- Basement Fills Entire Space Under The House
Kitchen
- Eat-In Kitchen
- Oven
- Range
- Microwave
- Dishwasher
Bedrooms and Bathrooms
- 3 Bedrooms
Laundry
- Laundry on main level
- Dryer
- Washer
Outdoor Features
- Deck
- Porch
Utilities
- Forced Air Heating and Cooling System
- Heating System Uses Natural Gas
- Well
- Septic System
- High Speed Internet
- Phone Available
- Cable TV Available
Map
Home Values in the Area
Average Home Value in this Area
Property History
| Date | Event | Price | Change | Sq Ft Price |
|---|---|---|---|---|
| 08/14/2023 08/14/23 | Sold | $360,000 | +2.9% | $208 / Sq Ft |
| 06/28/2023 06/28/23 | Pending | -- | -- | -- |
| 06/15/2023 06/15/23 | For Sale | $349,900 | +42.8% | $202 / Sq Ft |
| 09/15/2020 09/15/20 | Sold | $245,000 | +2.1% | $141 / Sq Ft |
| 07/20/2020 07/20/20 | Pending | -- | -- | -- |
| 07/16/2020 07/16/20 | For Sale | $240,000 | +27.7% | $139 / Sq Ft |
| 04/14/2016 04/14/16 | Sold | $188,000 | 0.0% | $118 / Sq Ft |
| 03/29/2016 03/29/16 | Pending | -- | -- | -- |
| 03/29/2016 03/29/16 | For Sale | $188,000 | -- | $118 / Sq Ft |
Tax History
| Year | Tax Paid | Tax Assessment Tax Assessment Total Assessment is a certain percentage of the fair market value that is determined by local assessors to be the total taxable value of land and additions on the property. | Land | Improvement |
|---|---|---|---|---|
| 2024 | $1,406 | $192,500 | $0 | $0 |
| 2023 | $1,406 | $151,100 | $0 | $0 |
| 2022 | $1,406 | $134,500 | $0 | $0 |
| 2021 | $1,406 | $130,700 | $0 | $0 |
| 2020 | $1,885 | $112,600 | $0 | $0 |
| 2019 | $2,835 | $105,500 | $0 | $0 |
| 2018 | $0 | $97,600 | $0 | $0 |
| 2017 | $0 | $97,600 | $0 | $0 |
| 2016 | -- | $97,800 | $0 | $0 |
| 2015 | -- | $93,900 | $0 | $0 |
| 2014 | -- | $90,600 | $0 | $0 |
Mortgage History
| Date | Status | Loan Amount | Loan Type |
|---|---|---|---|
| Open | $288,000 | Construction | |
| Previous Owner | $196,000 | New Conventional | |
| Previous Owner | $178,600 | New Conventional | |
| Previous Owner | $150,600 | New Conventional | |
| Previous Owner | $160,200 | New Conventional |
Deed History
| Date | Type | Sale Price | Title Company |
|---|---|---|---|
| Quit Claim Deed | -- | Lighthouse Title | |
| Warranty Deed | $360,000 | None Listed On Document | |
| Warranty Deed | $245,000 | Chicago Title Of Mi Inc | |
| Warranty Deed | $188,000 | Devon Title Company | |
| Warranty Deed | $178,000 | Ppr Title Agency | |
| Interfamily Deed Transfer | -- | None Available |
Similar Homes in Kalamazoo, MI
Source: Southwestern Michigan Association of REALTORS®
MLS Number: 20027765
APN: 01-34-480-030
- 4034 N 9th Street & Vl W Gh Ave
- 4034 N 9th St
- 3485-3487 Irongate Ct
- 3441-3443 Irongate Ct
- 3356 Irongate Ct Unit 6A
- 8516 W G Ave
- 6420 Saybrook Dr
- 6029 Farhills Way
- 6433 Owen Dr
- 5517 W H Ave
- 2696 Stone Valley Ln
- 2681 W Port Dr
- 5405 Harborview Pass
- 8565 W H Ave
- 2538 Creek Shire Ct
- 2637 Piers End Ln
- 2484 Isle Harbor Ct
- 5339 Harborview Pass
- 6439 Killington Dr
- 3598 Northfield Trail Unit 31

