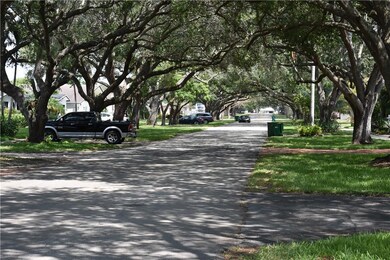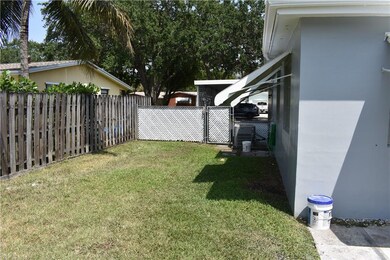5181 SW 88th Terrace Cooper City, FL 33328
3
Beds
2
Baths
1,728
Sq Ft
1972
Built
Highlights
- Garden View
- Ceramic Tile Flooring
- Central Heating
- Cooper City Elementary School Rated A-
- 1 Attached Carport Space
- Combination Dining and Living Room
About This Home
Great opportunity to live on a beautiful tree lined street in Cooper City with amazing schools. Spacious open floor plan with terrazzo floors throughout and a remodel white shaker kitchen with black quartz and new appliances. Ready for immediate occupancy!!
Home Details
Home Type
- Single Family
Est. Annual Taxes
- $9,189
Year Built
- Built in 1972
Lot Details
- East Facing Home
Parking
- 1 Car Garage
- 1 Attached Carport Space
Home Design
- Shingle Roof
- Composition Roof
Interior Spaces
- 1,728 Sq Ft Home
- 1-Story Property
- Combination Dining and Living Room
- Ceramic Tile Flooring
- Garden Views
Kitchen
- Electric Range
- Dishwasher
Bedrooms and Bathrooms
- 3 Bedrooms
- 2 Full Bathrooms
Laundry
- Dryer
- Washer
Utilities
- Central Heating
- Cable TV Available
Listing and Financial Details
- Property Available on 4/15/22
- 12 Month Lease Term
- Renewal Option
- Assessor Parcel Number 504132030430
Community Details
Overview
- Cooper Colony Estates Subdivision
Pet Policy
- Pets Allowed
Map
Source: BeachesMLS (Greater Fort Lauderdale)
MLS Number: F10515465
APN: 50-41-32-03-0430
Nearby Homes
- 5160 SW 89th Terrace
- 5136 SW 87th Terrace
- 8741 SW 52nd St
- 8755 SW 53rd St
- 5090 SW 89th Ave
- 8954 SW 52nd Ct
- 8713 SW 55th St
- 8961 SW 53rd St
- 8964 SW 53rd St
- 5031 SW 88th Terrace
- 5280 SW 90th Ave
- 5100 SW 90th Ave Unit 406
- 8669 SW 51st St
- 5005 SW 87th Ave
- 8346 SW 51st St
- 9021 SW 53rd St
- 8674 SW 50th St
- 5737 SW 89th Way
- 5208 SW 91st Terrace
- 5715 SW 87th Ave
- 5711 SW 88th Terrace
- 5214 SW 91st Terrace
- 9121 SW 54th Place
- 5122 SW 92nd Terrace
- 9200 SW 54th St
- 9081 SW 55th Ct
- 9240 SW 54th St
- 4904 SW 90th Ave
- 5815 SW 87th Ave
- 4791 SW 82nd Ave Unit 2P
- 5167 Madison Lakes Cir E
- 9241 SW 55th St
- 8672 Blaze Ct Unit 113
- 8657 Blaze Ct Unit 26
- 5010 SW 93rd Ave Unit 1
- 8657 Blaze Ct
- 9428 SW 51st Ct
- 4455 Parkside Rd
- 9442 SW 52nd St
- 5213 SW 78th Terrace







