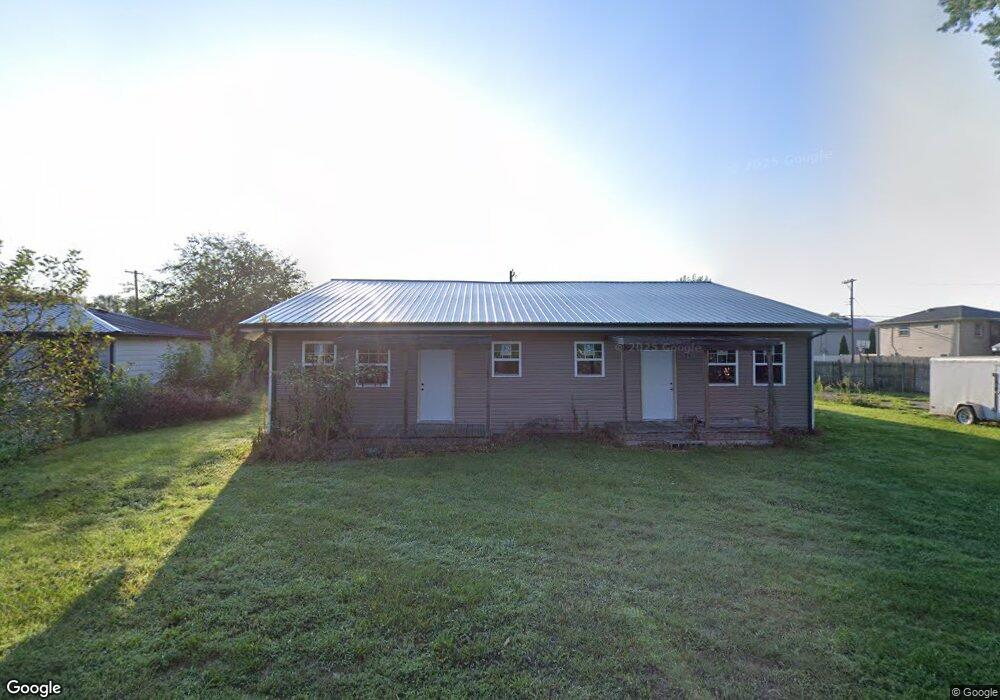5181 Willa Way Columbus, IN 47201
Estimated Value: $405,000
4
Beds
4
Baths
2,304
Sq Ft
$176/Sq Ft
Est. Value
About This Home
This home is located at 5181 Willa Way, Columbus, IN 47201 and is currently estimated at $405,000, approximately $175 per square foot. 5181 Willa Way is a home with nearby schools including Taylorsville Elementary School, Northside Middle School, and Columbus North High School.
Ownership History
Date
Name
Owned For
Owner Type
Purchase Details
Closed on
Dec 4, 2018
Sold by
Mullis Alan W
Bought by
Haz Inc
Current Estimated Value
Purchase Details
Closed on
Nov 18, 2014
Sold by
Thayer Brenda J and Thayer James I
Bought by
Mullins Alan W
Create a Home Valuation Report for This Property
The Home Valuation Report is an in-depth analysis detailing your home's value as well as a comparison with similar homes in the area
Home Values in the Area
Average Home Value in this Area
Purchase History
| Date | Buyer | Sale Price | Title Company |
|---|---|---|---|
| Haz Inc | -- | -- | |
| Mullins Alan W | -- | None Available |
Source: Public Records
Tax History Compared to Growth
Tax History
| Year | Tax Paid | Tax Assessment Tax Assessment Total Assessment is a certain percentage of the fair market value that is determined by local assessors to be the total taxable value of land and additions on the property. | Land | Improvement |
|---|---|---|---|---|
| 2024 | $765 | $42,100 | $31,100 | $11,000 |
| 2023 | $723 | $39,600 | $31,100 | $8,500 |
| 2022 | $680 | $39,500 | $31,100 | $8,400 |
| 2021 | $505 | $29,700 | $22,600 | $7,100 |
| 2020 | $1,028 | $59,300 | $22,600 | $36,700 |
| 2019 | $890 | $57,400 | $22,600 | $34,800 |
| 2018 | $876 | $57,400 | $22,600 | $34,800 |
| 2017 | $895 | $59,200 | $25,000 | $34,200 |
| 2016 | $889 | $59,200 | $25,000 | $34,200 |
| 2014 | $1,178 | $50,800 | $20,000 | $30,800 |
Source: Public Records
Map
Nearby Homes
- 4986 Adkins St
- 4740 Blue Cedar Ct
- 1756 Pinion Ct
- 2044 Buckthorn Dr
- 2034 Buckthorn Dr
- 1959 St James Place
- 4340 N 200 W
- Bradford Plan at Abbey - Commons
- Norway Plan at Abbey - Commons
- Ironwood Plan at Abbey - Commons
- Juniper Plan at Abbey - Commons
- Aspen II Plan at Abbey - Commons
- Empress Plan at Abbey - Commons
- Cooper Plan at Abbey - Commons
- Chestnut Plan at Abbey - Commons
- Ashton Plan at Abbey - Commons
- Spruce Plan at Abbey - Commons
- Palmetto Plan at Abbey - Commons
- 4312 Sedgewick Ct
- 3944 N 150 W
