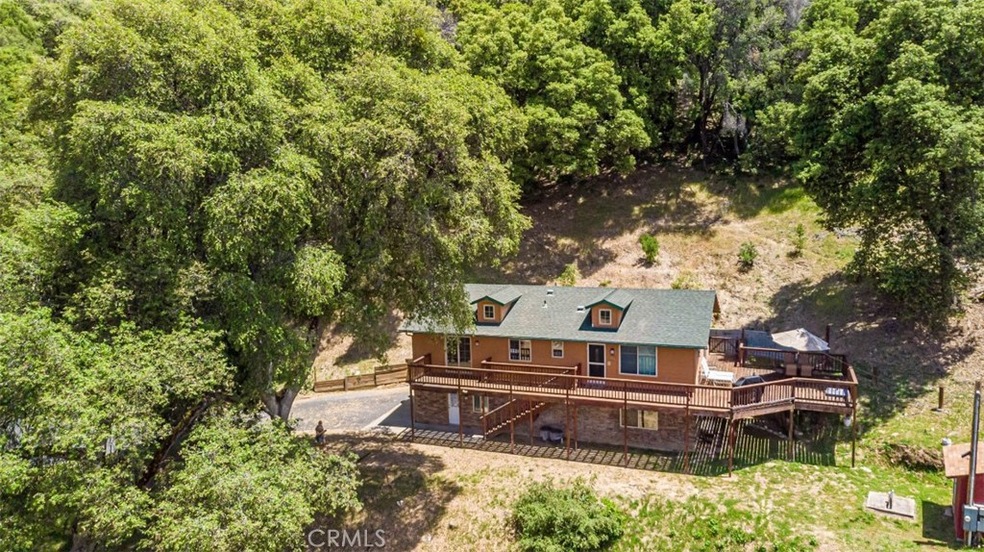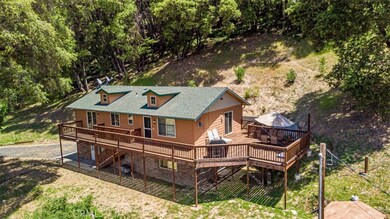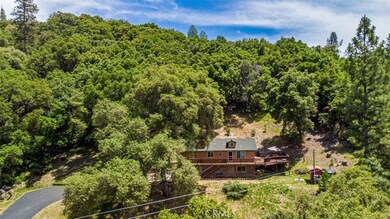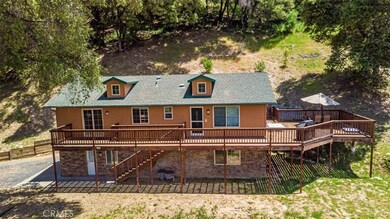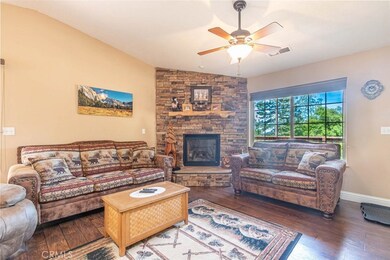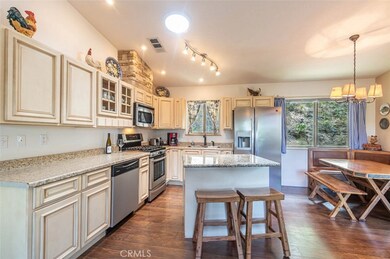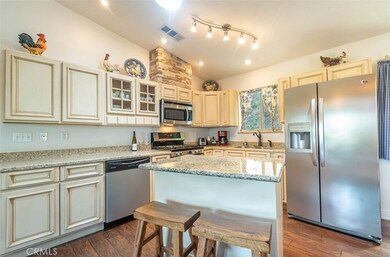
51815 S Ponderosa Way Oakhurst, CA 93644
Highlights
- River View
- Fireplace in Primary Bedroom
- Wooded Lot
- Open Floorplan
- Deck
- Traditional Architecture
About This Home
As of May 2025Enjoy mountain living near Yosemite and Bass Lake recreational areas. This home was built for, and has mainly been used as a Vacation Rental property. With being newer built, cozy, very clean, low maintenance, and of course having an easy commute to the mountain area sites make this is an easy rental. The expansive deck lends itself to entertaining, barbecuing or just down right relaxing in nature. Having an over-sized garage, you can keep your lake and mountain toys close at hand. Included is an additional 500+/- sq. ft. game room behind the garage complete with all of those game room activities, you can send the kiddos down there while the adults gain some privacy on the deck above. Most all the furniture is negotiable.
Last Agent to Sell the Property
Century 21 Ditton Realty License #01377114 Listed on: 06/09/2020

Last Buyer's Agent
Ben Jiang
Goodview Financial & Real Estate License #01200662

Home Details
Home Type
- Single Family
Est. Annual Taxes
- $3,768
Year Built
- Built in 2009
Lot Details
- 0.76 Acre Lot
- Wooded Lot
- Property is zoned RMS
Parking
- 2 Car Attached Garage
- 4 Open Parking Spaces
- Parking Available
- Single Garage Door
- Driveway
Property Views
- River
- Woods
- Mountain
Home Design
- Traditional Architecture
- Turnkey
- Composition Roof
- Stone Siding
- Concrete Perimeter Foundation
- HardiePlank Type
Interior Spaces
- 1,700 Sq Ft Home
- 2-Story Property
- Open Floorplan
- Cathedral Ceiling
- Ceiling Fan
- Recessed Lighting
- Raised Hearth
- Electric Fireplace
- Propane Fireplace
- French Doors
- Sliding Doors
- Living Room with Fireplace
- Game Room
- Laundry Room
Kitchen
- Propane Range
- <<microwave>>
- Dishwasher
- Kitchen Island
- Granite Countertops
- Disposal
Flooring
- Carpet
- Laminate
- Tile
Bedrooms and Bathrooms
- 3 Main Level Bedrooms
- Fireplace in Primary Bedroom
- All Upper Level Bedrooms
- Walk-In Closet
- 2 Full Bathrooms
- Granite Bathroom Countertops
- Soaking Tub
- Walk-in Shower
Outdoor Features
- Deck
- Wood patio
Location
- Suburban Location
Schools
- Oakhurst Elementary School
- Oak Creek Middle School
- Yosemite High School
Utilities
- Central Heating and Cooling System
- Heating System Uses Propane
- Propane
- Private Water Source
- Well
- Conventional Septic
Community Details
- No Home Owners Association
Listing and Financial Details
- Tax Lot 14
- Assessor Parcel Number 057300012
Ownership History
Purchase Details
Home Financials for this Owner
Home Financials are based on the most recent Mortgage that was taken out on this home.Purchase Details
Home Financials for this Owner
Home Financials are based on the most recent Mortgage that was taken out on this home.Purchase Details
Purchase Details
Home Financials for this Owner
Home Financials are based on the most recent Mortgage that was taken out on this home.Purchase Details
Similar Homes in Oakhurst, CA
Home Values in the Area
Average Home Value in this Area
Purchase History
| Date | Type | Sale Price | Title Company |
|---|---|---|---|
| Grant Deed | $450,000 | Chicago Title Company | |
| Warranty Deed | $338,500 | Chicago Title | |
| Grant Deed | $338,500 | Chicago Title Company | |
| Interfamily Deed Transfer | -- | Chicago Title Company | |
| Grant Deed | $24,000 | Chicago Title |
Mortgage History
| Date | Status | Loan Amount | Loan Type |
|---|---|---|---|
| Open | $449,900 | VA | |
| Previous Owner | $127,000 | New Conventional | |
| Previous Owner | $100,000 | Unknown | |
| Previous Owner | $40,000 | New Conventional |
Property History
| Date | Event | Price | Change | Sq Ft Price |
|---|---|---|---|---|
| 05/27/2025 05/27/25 | Sold | $449,000 | +2.1% | $374 / Sq Ft |
| 04/18/2025 04/18/25 | Pending | -- | -- | -- |
| 04/09/2025 04/09/25 | For Sale | $439,900 | +30.0% | $367 / Sq Ft |
| 07/13/2020 07/13/20 | Sold | $338,500 | 0.0% | $199 / Sq Ft |
| 06/11/2020 06/11/20 | Pending | -- | -- | -- |
| 06/09/2020 06/09/20 | For Sale | $338,500 | -- | $199 / Sq Ft |
Tax History Compared to Growth
Tax History
| Year | Tax Paid | Tax Assessment Tax Assessment Total Assessment is a certain percentage of the fair market value that is determined by local assessors to be the total taxable value of land and additions on the property. | Land | Improvement |
|---|---|---|---|---|
| 2025 | $3,768 | $366,401 | $73,604 | $292,797 |
| 2023 | $3,768 | $352,175 | $70,747 | $281,428 |
| 2022 | $3,659 | $345,270 | $69,360 | $275,910 |
| 2021 | $3,610 | $338,500 | $68,000 | $270,500 |
| 2020 | $2,089 | $194,861 | $31,193 | $163,668 |
| 2019 | $2,051 | $191,041 | $30,582 | $160,459 |
| 2018 | $2,003 | $187,296 | $29,983 | $157,313 |
| 2017 | $1,967 | $183,625 | $29,396 | $154,229 |
| 2016 | $1,904 | $180,025 | $28,820 | $151,205 |
| 2015 | $1,879 | $177,322 | $28,388 | $148,934 |
| 2014 | $1,849 | $173,849 | $27,832 | $146,017 |
Agents Affiliated with this Home
-
John Bortz

Seller's Agent in 2025
John Bortz
Century 21 Ditton Realty
(559) 683-7653
163 Total Sales
-
Thomas Nicolulis
T
Buyer's Agent in 2025
Thomas Nicolulis
Oakhurst Real Estate
(559) 760-3933
19 Total Sales
-
B
Buyer's Agent in 2020
Ben Jiang
Goodview Financial & Real Estate
Map
Source: California Regional Multiple Listing Service (CRMLS)
MLS Number: FR20110757
APN: 057-300-012
- 51765 Ponderosa Way
- 51739 Cedar Dr
- 51973 Montgomery Dr
- 51354 Dorstan Dr
- 51338 Hillside Dr
- 41941 Road 222
- 41941 Road 222 Unit 17
- 1 E Oak Ln E
- 43178 Country Club Dr
- 43149 W Sugar Pine Dr
- 50986 Road 632
- 3 Road 222
- 222 Road 222
- 42893 Scenic Dr
- 42939 Scenic Dr
- 42275 Buckeye Rd
- 42882 Scenic Dr
- 0 Buckeye Rd Unit 225070569
- 0 Buckeye Rd Unit MC25118129
- 42583 Shady Ln
