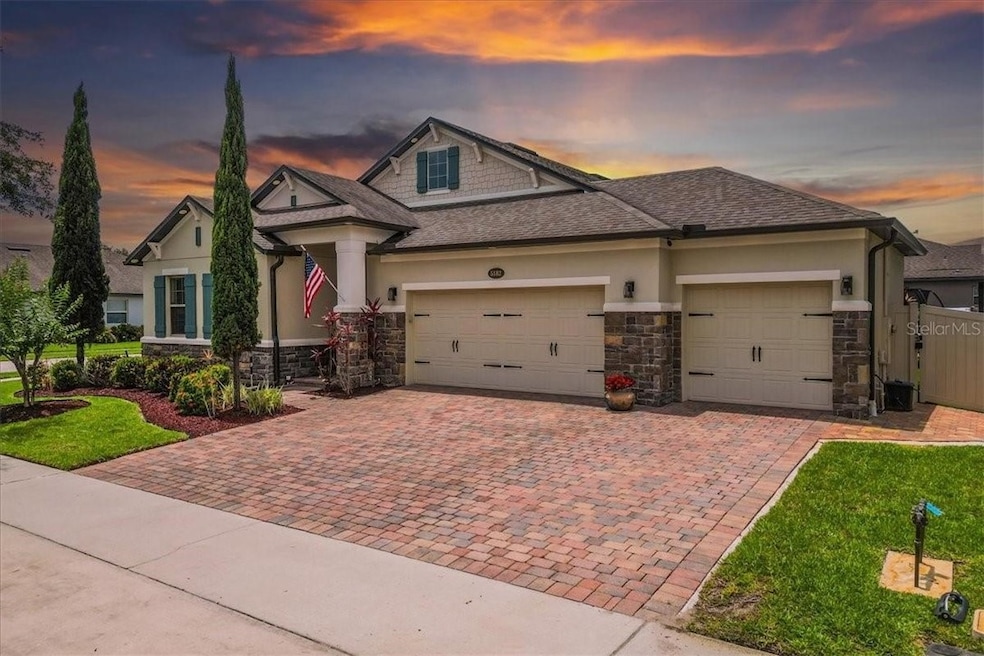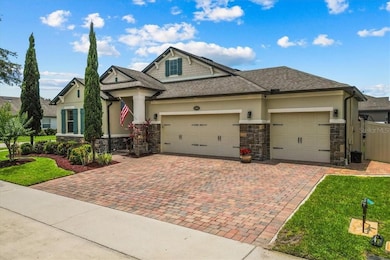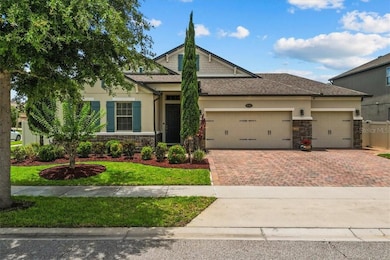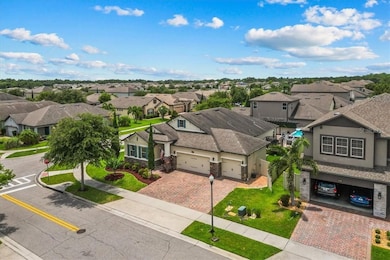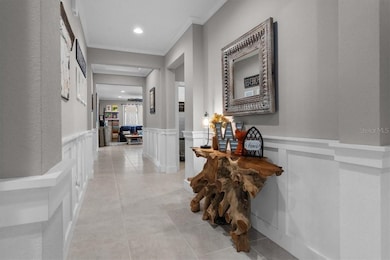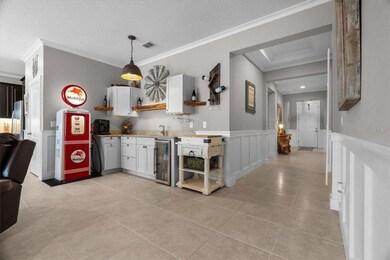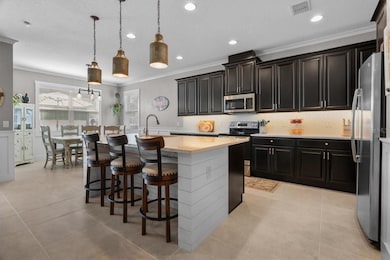
5182 Appenine Loop E Saint Cloud, FL 34771
Estimated payment $3,415/month
Highlights
- Above Ground Pool
- Corner Lot
- Wet Bar
- Deck
- Pool View
- Walk-In Closet
About This Home
Welcome to this stylish 4-bed, 3-bath home near Lake Nona! Enjoy a spacious layout with designer finishes, crown molding, and rich custom paint. The chef’s kitchen boasts quartz counters, an island, walk-in pantry, and a coffee/wine bar. A large living room opens to a fenced backyard oasis with a lanai, turf, pergolas, and a heated swim spa. The private primary suite offers dual vanities, a garden tub, and huge closet. Includes a 3-car garage with epoxy floors and storage. Zoned for K–8 school. Near parks, pool, Disney, MCO & more! See full upgrade list attached.
Listing Agent
EXP Realty, LLC Brokerage Phone: 407-616-1444 License #3470722 Listed on: 06/11/2025

Home Details
Home Type
- Single Family
Est. Annual Taxes
- $4,487
Year Built
- Built in 2017
Lot Details
- West Facing Home
- Fenced
- Corner Lot
Parking
- 3 Car Garage
Home Design
- Shingle Roof
- Stucco
Interior Spaces
- 2,503 Sq Ft Home
- 1-Story Property
- Wet Bar
- Window Treatments
- Sliding Windows
- Sliding Doors
- Pool Views
Kitchen
- Range<<rangeHoodToken>>
- <<microwave>>
- Dishwasher
- Wine Cooler
- Disposal
Flooring
- Tile
- Vinyl
Bedrooms and Bathrooms
- 4 Bedrooms
- Split Bedroom Floorplan
- Walk-In Closet
- 3 Full Bathrooms
Laundry
- Laundry Room
- Washer
Pool
- Above Ground Pool
- Outdoor Pool
- Spa
Outdoor Features
- Deck
- Rain Gutters
Utilities
- Central Heating and Cooling System
- Water Softener is Owned
Listing and Financial Details
- Tax Lot 184
- Assessor Parcel Number 20-25-31-4257-0001-1840
Community Details
Overview
- Association fees include common areas
- Leland Management Association
Recreation
- Community Playground
- Community Pool
Map
Home Values in the Area
Average Home Value in this Area
Tax History
| Year | Tax Paid | Tax Assessment Tax Assessment Total Assessment is a certain percentage of the fair market value that is determined by local assessors to be the total taxable value of land and additions on the property. | Land | Improvement |
|---|---|---|---|---|
| 2024 | $4,395 | $319,626 | -- | -- |
| 2023 | $4,395 | $310,317 | $0 | $0 |
| 2022 | $4,173 | $297,493 | $0 | $0 |
| 2021 | $4,062 | $282,906 | $0 | $0 |
| 2020 | $4,007 | $279,000 | $50,000 | $229,000 |
| 2019 | $4,077 | $280,900 | $46,000 | $234,900 |
| 2018 | $3,983 | $276,700 | $0 | $0 |
| 2017 | $690 | $45,000 | $45,000 | $0 |
| 2016 | $697 | $45,000 | $45,000 | $0 |
| 2015 | $254 | $16,000 | $16,000 | $0 |
Property History
| Date | Event | Price | Change | Sq Ft Price |
|---|---|---|---|---|
| 07/14/2025 07/14/25 | Pending | -- | -- | -- |
| 06/11/2025 06/11/25 | For Sale | $549,000 | -- | $219 / Sq Ft |
Purchase History
| Date | Type | Sale Price | Title Company |
|---|---|---|---|
| Warranty Deed | $337,000 | M-I Title Agency Ltd Lc |
Mortgage History
| Date | Status | Loan Amount | Loan Type |
|---|---|---|---|
| Open | $269,592 | New Conventional |
Similar Homes in the area
Source: REALTORS® Association of Indian River County
MLS Number: 289162
APN: 20-25-31-4257-0001-1840
- 1255 Stockwell Ave
- 1263 Stockwell Ave
- 1267 Stockwell Ave
- 0 Jack Brack Rd Unit MFRO6304390
- 5126 Ravena Ave W
- 5107 Appenine Loop W
- 5118 Tiber Way
- 941 Rimini Dr
- 5249 Villa Rosa Ave
- 5269 Luisa Ct
- 5281 Luisa Ct
- 5228 Luisa Ct
- 5285 Luisa Ct
- 5289 Luisa Ct
- 1600 Spray Terrace
- 1187 Playa Del Sol Ln
- 5240 Luisa Ct
- 1490 Olive Ct
- 5244 Luisa Ct
- 0 N Main St Unit MFRS5111955
- 5151 Ravena Ave E
- 1341 Wycliffe Way
- 1041 Perugia Ln
- 1336 Stockwell Ave
- 5103 Appenine Loop W
- 1504 Pine Marsh Loop
- 5249 Villa Rosa Ave
- 5236 Luisa Ct
- 5367 Ragusa Loop
- 4960 Tuscaroa Ave
- 1856 Napoli Dr
- 1580 Canopy Pasture Dr
- 1985 Napoli Dr
- 5265 Sanders Oak Trail
- 5273 Sanders Oak Trail
- 2350 N Narcoossee Rd
- 5291 Meredrew Ln
- 18 Polermo Ave
- 5407 Ardmore Lp
- 5588 Vigo Loop
