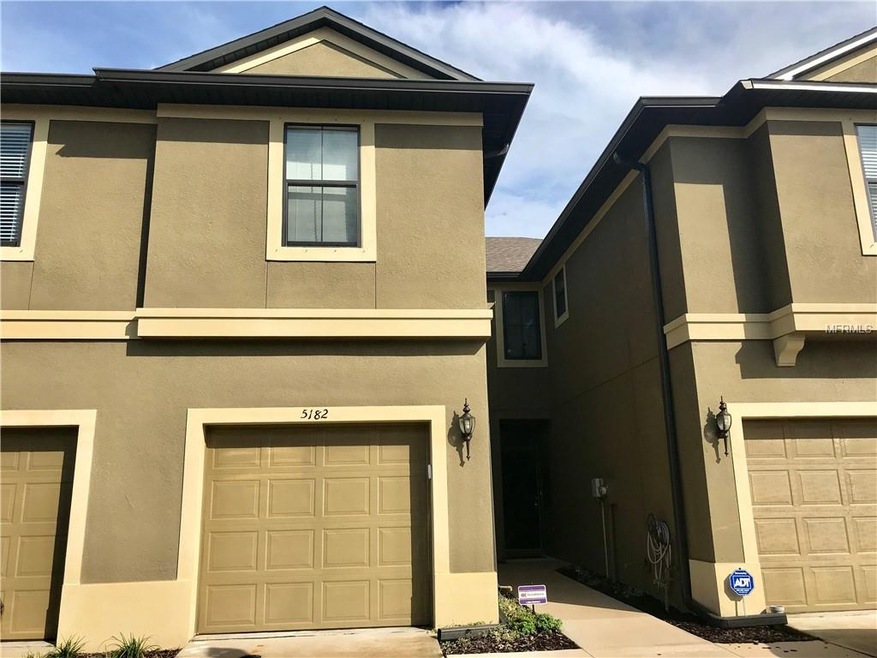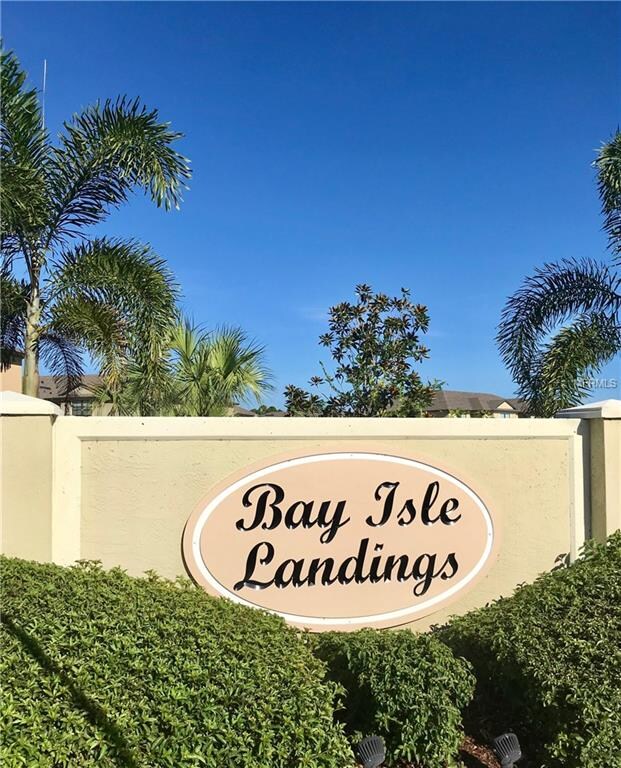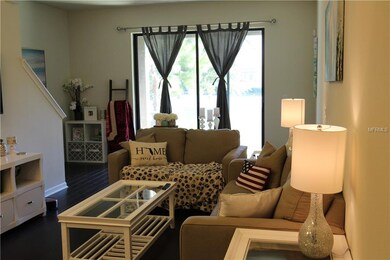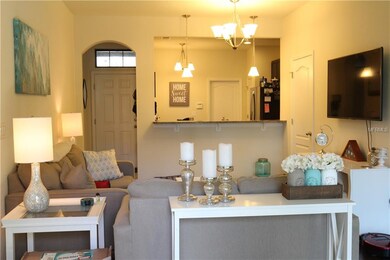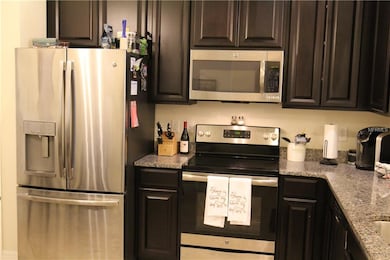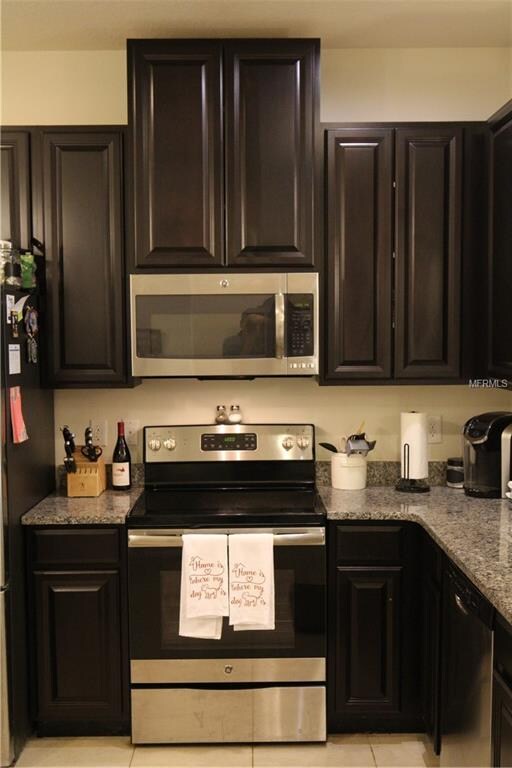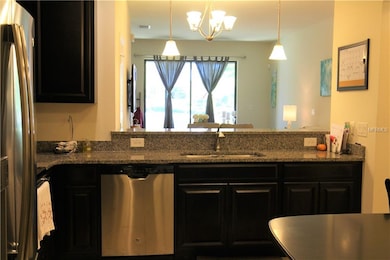
5182 Bay Isle Cir Clearwater, FL 33760
Highlights
- Gated Community
- Solid Surface Countertops
- Covered patio or porch
- Loft
- Community Pool
- Hurricane or Storm Shutters
About This Home
As of September 2023Price Reduction!! Newly vacant and priced to SELL!! Bring your OFFER!! Low HOA!! Pet Friendly!! VA Friendly!! Outdoor Grills OK!!
This one-owner 2016 Townhome has been loved and maintained and is move-in ready. The newly built Bay Isle Landings is a gated, secure and private community. Like new, this charming large 2 bedroom, 2.5 bathroom townhome with the bonus room (possible third?) comes complete with a one car garage. Thoughtfully built, the kitchen is also accessed off the garage to make it easy for bringing in the groceries. It has an upstairs laundry, so you won’t be bringing laundry up and down stairs! Both upstairs bedrooms have full baths with the master bathroom located in the master suite. Home includes Eco friendly Geo thermal hot water heater and energy efficient lighting. This hidden gem has a great location at the end of the street.
The community is well maintained and includes a gorgeous pool, ponds and again is a pet friendly neighborhood. Located west of the Bayside Bridge, and St Pete/Clearwater Airport this prime central location provides you with quick access to everywhere, including our Gulf Coast beaches.
Last Agent to Sell the Property
LPT REALTY, LLC. License #3154340 Listed on: 10/23/2018

Last Buyer's Agent
Sandi Chalwick
License #3132047
Townhouse Details
Home Type
- Townhome
Est. Annual Taxes
- $2,396
Year Built
- Built in 2016
Lot Details
- 1,215 Sq Ft Lot
HOA Fees
- $197 Monthly HOA Fees
Parking
- 1 Car Attached Garage
- Garage Door Opener
- Open Parking
Home Design
- Slab Foundation
- Shingle Roof
- Block Exterior
Interior Spaces
- 1,444 Sq Ft Home
- 2-Story Property
- Ceiling Fan
- Blinds
- Sliding Doors
- Loft
- Bonus Room
- Tile Flooring
- Home Security System
- Laundry on upper level
Kitchen
- Eat-In Kitchen
- Range
- Microwave
- Dishwasher
- Solid Surface Countertops
- Solid Wood Cabinet
- Disposal
Bedrooms and Bathrooms
- 2 Bedrooms
- Walk-In Closet
Eco-Friendly Details
- Energy-Efficient Lighting
- Reclaimed Water Irrigation System
Outdoor Features
- Covered patio or porch
- Exterior Lighting
- Rain Gutters
Schools
- Frontier Elementary School
- Oak Grove Middle School
- Pinellas Park High School
Utilities
- Central Heating and Cooling System
- Electric Water Heater
- Cable TV Available
Listing and Financial Details
- Down Payment Assistance Available
- Homestead Exemption
- Visit Down Payment Resource Website
- Legal Lot and Block 4 / 8
- Assessor Parcel Number 33-29-16-03292-008-0040
Community Details
Overview
- Association fees include community pool, escrow reserves fund, maintenance structure, pool maintenance, trash
- Condominium Associates 3001 Executive Dr. Suite Association, Phone Number (727) 573-9300
- Visit Association Website
- Bay Isle Landings Subdivision
- The community has rules related to deed restrictions
- Rental Restrictions
Recreation
- Community Pool
Pet Policy
- 2 Pets Allowed
- Breed Restrictions
Security
- Security Service
- Gated Community
- Hurricane or Storm Shutters
Ownership History
Purchase Details
Home Financials for this Owner
Home Financials are based on the most recent Mortgage that was taken out on this home.Purchase Details
Home Financials for this Owner
Home Financials are based on the most recent Mortgage that was taken out on this home.Purchase Details
Home Financials for this Owner
Home Financials are based on the most recent Mortgage that was taken out on this home.Purchase Details
Similar Homes in Clearwater, FL
Home Values in the Area
Average Home Value in this Area
Purchase History
| Date | Type | Sale Price | Title Company |
|---|---|---|---|
| Warranty Deed | $369,000 | Fidelity National Title Of Flo | |
| Warranty Deed | $208,500 | Fidelity Natl Ttl Of Fl Inc | |
| Special Warranty Deed | $184,700 | None Available | |
| Deed | $322,700 | -- |
Mortgage History
| Date | Status | Loan Amount | Loan Type |
|---|---|---|---|
| Previous Owner | $212,400 | New Conventional | |
| Previous Owner | $204,723 | FHA | |
| Previous Owner | $184,664 | VA |
Property History
| Date | Event | Price | Change | Sq Ft Price |
|---|---|---|---|---|
| 09/21/2023 09/21/23 | Sold | $369,000 | 0.0% | $256 / Sq Ft |
| 07/23/2023 07/23/23 | Pending | -- | -- | -- |
| 07/14/2023 07/14/23 | Price Changed | $369,000 | -4.2% | $256 / Sq Ft |
| 06/28/2023 06/28/23 | For Sale | $385,000 | +84.7% | $267 / Sq Ft |
| 04/05/2019 04/05/19 | Sold | $208,500 | -3.0% | $144 / Sq Ft |
| 03/01/2019 03/01/19 | Pending | -- | -- | -- |
| 02/19/2019 02/19/19 | Price Changed | $215,000 | -2.7% | $149 / Sq Ft |
| 01/28/2019 01/28/19 | Price Changed | $221,000 | -0.5% | $153 / Sq Ft |
| 01/08/2019 01/08/19 | Price Changed | $222,000 | -1.3% | $154 / Sq Ft |
| 11/06/2018 11/06/18 | Price Changed | $224,900 | -2.2% | $156 / Sq Ft |
| 10/23/2018 10/23/18 | For Sale | $229,900 | -- | $159 / Sq Ft |
Tax History Compared to Growth
Tax History
| Year | Tax Paid | Tax Assessment Tax Assessment Total Assessment is a certain percentage of the fair market value that is determined by local assessors to be the total taxable value of land and additions on the property. | Land | Improvement |
|---|---|---|---|---|
| 2024 | $3,001 | $281,086 | -- | $281,086 |
| 2023 | $3,001 | $200,816 | $0 | $0 |
| 2022 | $2,907 | $194,967 | $0 | $0 |
| 2021 | $2,936 | $189,288 | $0 | $0 |
| 2020 | $2,929 | $186,675 | $0 | $0 |
| 2019 | $3,817 | $186,910 | $0 | $186,910 |
| 2018 | $3,710 | $184,232 | $0 | $0 |
| 2017 | $2,396 | $160,733 | $0 | $0 |
| 2016 | $342 | $16,320 | $0 | $0 |
| 2015 | $349 | $16,320 | $0 | $0 |
| 2014 | $339 | $15,936 | $0 | $0 |
Agents Affiliated with this Home
-
Heather Breckenridge

Seller's Agent in 2023
Heather Breckenridge
REALTY EXPERTS
(727) 543-0596
67 Total Sales
-
Sonja Craparo

Buyer's Agent in 2023
Sonja Craparo
PREMIER SOTHEBY'S INTL REALTY
(727) 581-9411
33 Total Sales
-
Larry Fischer

Seller's Agent in 2019
Larry Fischer
LPT REALTY, LLC.
(727) 300-6681
408 Total Sales
-
Donald Fazio

Seller Co-Listing Agent in 2019
Donald Fazio
EZ CHOICE REALTY
(727) 488-7324
98 Total Sales
-
S
Buyer's Agent in 2019
Sandi Chalwick
Map
Source: Stellar MLS
MLS Number: U8021853
APN: 33-29-16-03292-008-0040
- 5153 Bay Isle Cir
- 5152 Bay Isle Cir
- 5150 Bay Isle Cir
- 5218 Bay Isle Cir
- 5231 Bay Isle Cir
- 15666 49th St N
- 15666 49th St N Unit Lot 1054
- 15666 49th St N Unit 1083
- 15666 49th St N Unit Lot 1138
- 15666 49th St N Unit 1008
- 15666 49th St N Unit 1090
- 15666 49th St N Unit 1050
- 15111 Verona Ave
- 15777 Bolesta Rd Unit 45
- 15777 Bolesta Rd Unit 36
- 15777 Bolesta Rd Unit 11
- 15777 Bolesta Rd Unit 209
- 15777 Bolesta Rd Unit 122
