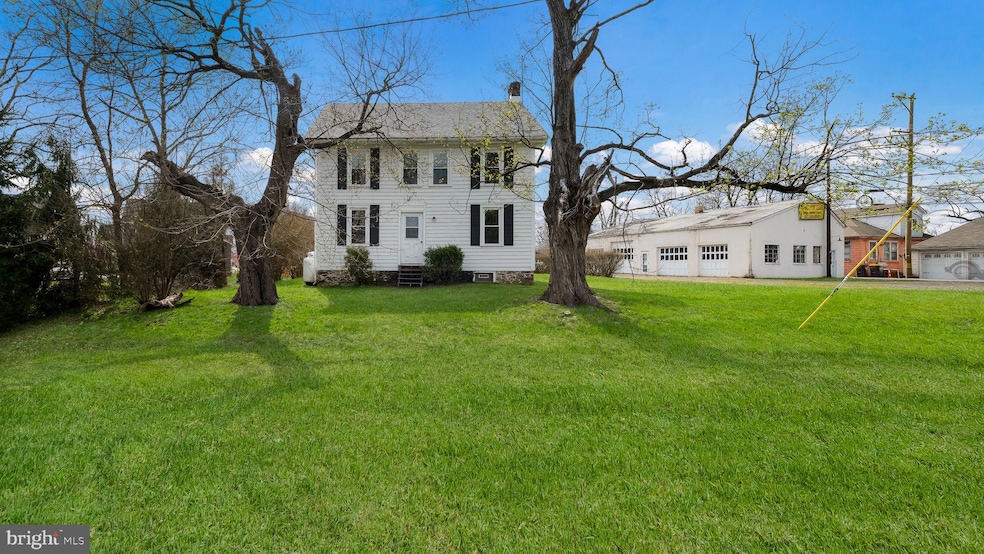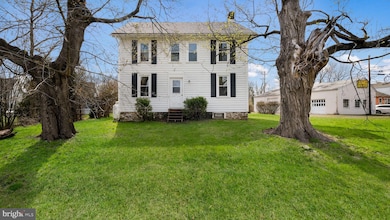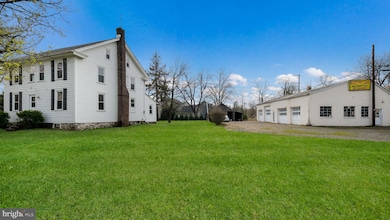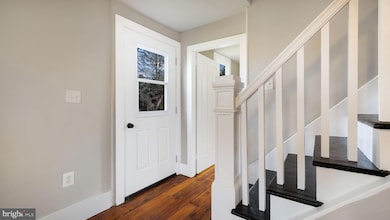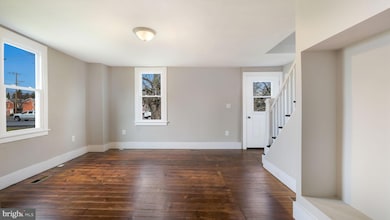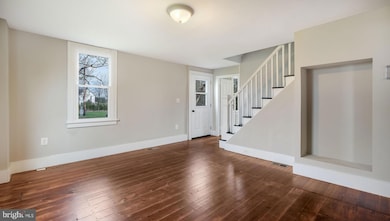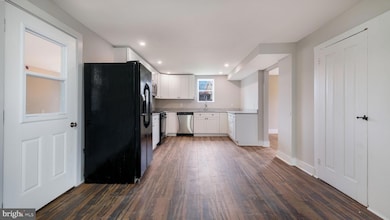5182 Point Pleasant Pike Doylestown, PA 18902
Plumstead NeighborhoodEstimated payment $3,419/month
Highlights
- 1.01 Acre Lot
- Colonial Architecture
- Wood Flooring
- Gayman Elementary School Rated A
- Deck
- Bonus Room
About This Home
This Charming 3 BR, 2.5 Bath Colonial circa 1880 Combines Beautiful Millwork & Wood Floors from Days Gone by with a Modern, Professionally Updated Kitchen and Bathrooms. Talk about the Best of Both Worlds! A Large LR provides plenty of Room to Relax or Entertain while the adjacent Kitchen with Dining Area is the Heart of this Lovely Home. You will Enjoy an Abundance of White Cabinetry, Granite Countertops & a Laminate Plank Floor along with a Gas Stove, D/W & Extra Deep SS Sink. A Bonus Room keeps all of Your Options Open. A Playroom, Sitting Room or Craft Room can be Conveniently at your Disposal. The Back of the Home is Traversed by a Great Sun Room where Laminate Plank Floors & a Half Bath are present & you can step outside to a Wood Deck to enjoy your 1+Acre Corner Lot. Upstairs are 3 Nicely sized BR’s all with Wood Floors & Double Door Closets. The Owners’ Suite Includes a Full renovated Bath with a Tile Shower and Granite Sink overtop of an Upgraded Vanity. An Additional Hall Bath Offers a Tub/Shower Combination and Pretty Vanity as well. A set of Stairs leads the way to the Walk up Attic which is carpeted & provides more storage than you could ever hope for. Washer & Dryer Hook ups are found in the full unfinished Basement. Possibly one of the Biggest Bonuses of all is the Huge 30’ by 57’ Detached Garage with Ceiling Heights of up to 12’ and 4 Overhead Doors. The Village Commercial Zoning Opens up a Long List of Possibilities to Include an “In Home” Business Option or You can Occupy the Home & Rent the Garage or Rent Both. Last but Certainly not Least is the Amazing Location minutes from downtown Doylestown Borough and the Enchanting river Communities of Point Pleasant, Lumberville and New Hope. If you have Longed for an Interesting Property with Tons of Potential Make Sure to take a Look!
Listing Agent
(215) 407-3837 robindella@aol.com New Horizons Real Estate, Inc. License #RM044032A Listed on: 04/07/2025

Home Details
Home Type
- Single Family
Est. Annual Taxes
- $3,216
Year Built
- Built in 1880
Lot Details
- 1.01 Acre Lot
- Lot Dimensions are 244.00 x 181.00
- Property is zoned VC, Village Commercial
Parking
- 4 Car Detached Garage
- Parking Storage or Cabinetry
- Driveway
Home Design
- Colonial Architecture
- Stone Foundation
- Frame Construction
Interior Spaces
- 1,792 Sq Ft Home
- Property has 3 Levels
- Recessed Lighting
- Living Room
- Dining Room
- Bonus Room
- Sun or Florida Room
- Wood Flooring
Bedrooms and Bathrooms
- 3 Bedrooms
- Bathtub with Shower
Basement
- Basement Fills Entire Space Under The House
- Laundry in Basement
Outdoor Features
- Deck
Schools
- Central Bucks High School East
Utilities
- Forced Air Heating and Cooling System
- Heating System Powered By Leased Propane
- Well
- Propane Water Heater
- On Site Septic
Community Details
- No Home Owners Association
- Plumstead Subdivision
Listing and Financial Details
- Tax Lot 026
- Assessor Parcel Number 34-016-026
Map
Home Values in the Area
Average Home Value in this Area
Tax History
| Year | Tax Paid | Tax Assessment Tax Assessment Total Assessment is a certain percentage of the fair market value that is determined by local assessors to be the total taxable value of land and additions on the property. | Land | Improvement |
|---|---|---|---|---|
| 2025 | $3,128 | $18,000 | $4,600 | $13,400 |
| 2024 | $3,128 | $18,000 | $4,600 | $13,400 |
| 2023 | $3,028 | $18,000 | $4,600 | $13,400 |
| 2022 | $2,994 | $18,000 | $4,600 | $13,400 |
| 2021 | $2,961 | $18,000 | $4,600 | $13,400 |
| 2020 | $2,961 | $18,000 | $4,600 | $13,400 |
| 2019 | $2,943 | $18,000 | $4,600 | $13,400 |
| 2018 | $2,943 | $18,000 | $4,600 | $13,400 |
| 2017 | $2,902 | $18,000 | $4,600 | $13,400 |
| 2016 | $2,902 | $18,000 | $4,600 | $13,400 |
| 2015 | -- | $18,000 | $4,600 | $13,400 |
| 2014 | -- | $18,000 | $4,600 | $13,400 |
Property History
| Date | Event | Price | List to Sale | Price per Sq Ft |
|---|---|---|---|---|
| 11/10/2025 11/10/25 | Price Changed | $599,000 | -7.7% | $334 / Sq Ft |
| 10/06/2025 10/06/25 | Price Changed | $649,000 | -2.3% | $362 / Sq Ft |
| 08/30/2025 08/30/25 | Price Changed | $664,000 | -1.5% | $371 / Sq Ft |
| 05/27/2025 05/27/25 | Price Changed | $674,000 | -3.6% | $376 / Sq Ft |
| 04/07/2025 04/07/25 | For Sale | $699,000 | -- | $390 / Sq Ft |
Purchase History
| Date | Type | Sale Price | Title Company |
|---|---|---|---|
| Deed | -- | Grim Biehn & Thatcher | |
| Sheriffs Deed | $941 | None Available | |
| Deed | $175,000 | None Available |
Mortgage History
| Date | Status | Loan Amount | Loan Type |
|---|---|---|---|
| Previous Owner | $275,000 | New Conventional |
Source: Bright MLS
MLS Number: PABU2091866
APN: 34-016-026
- 6680 Point Pleasant Pike
- 4964 Point Pleasant Pike
- 0 Valley Park Rd
- 4925 Redfield Rd
- 5805 Ridgeview Dr
- 5987 Point Pleasant Pike
- 4936 Curly Hill Rd
- 4221 Sir Andrew Cir
- 3821 Nanlyn Farm Cir
- 5063 Sagewood Ct
- 4190 Milords Ln
- 5087 Beacon Hill Ct
- 5491 Long Ln
- 5529 Geddes Way
- 5115 Sugar Hill Ct
- 5184 Lovering Dr
- 4605 Twinbrook Cir
- 4306 Kleinot Dr
- 4298 Kleinot Dr
- 5281 Harrington Ct
- 5128 Barness Ct
- 5104 Arbor Hill Ct
- 4000 Lilly Dr
- 4844 Old Easton Rd Unit 2
- 4168 Signature Dr
- 4028 Redbud Cir
- 3842 Old Easton Rd
- 3744 Swetland Dr
- 3784 William Daves Rd Unit 12
- 4662 Dr
- 3669 Jacob Stout Rd Unit 8
- 5828 Township Line Rd
- 659 N Main St
- 138 Bishops Gate Ln
- 504 Fonthill Dr
- 70 Old Dublin Pike
- 7223 Ferry Rd Unit ID1336811P
- 355 North St
- 555 N Broad St
- 333 N Broad St
