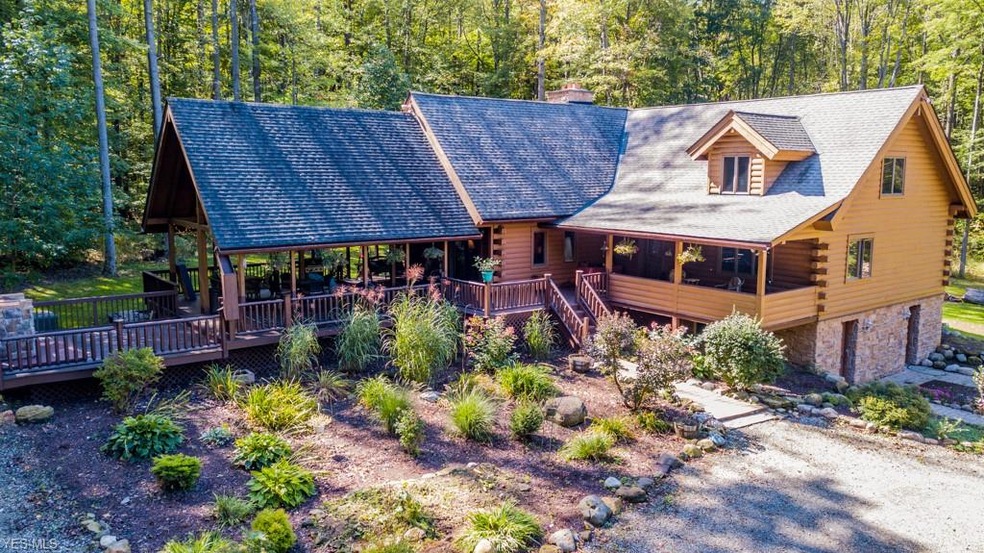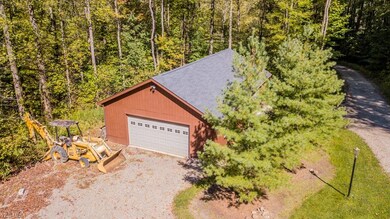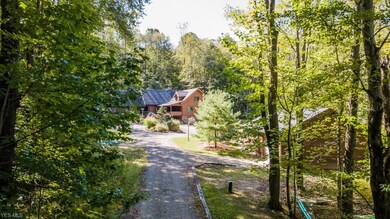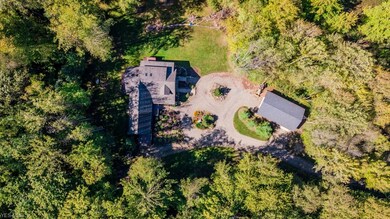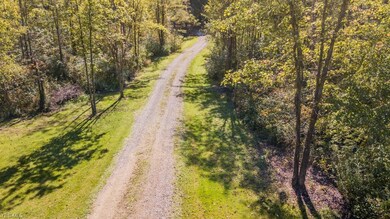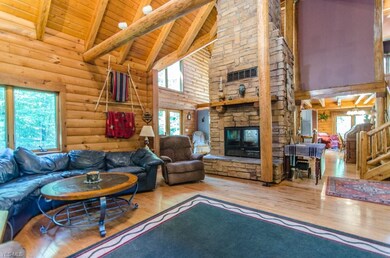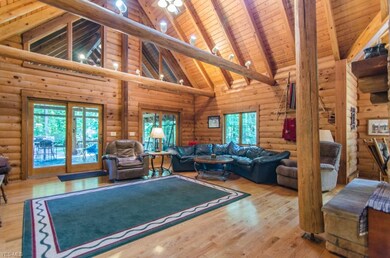
5182 Winchell Rd Mantua, OH 44255
Highlights
- View of Trees or Woods
- Cape Cod Architecture
- Wooded Lot
- 12.05 Acre Lot
- Deck
- 2 Fireplaces
About This Home
As of October 2021Escape the ordinary. Gorgeous log home set on a 12+ acre wooded lot. Relax. You will enjoy the quiet of a secluded setting with beautiful woods, deer and wildlife. Huge open Great Room with Wood Burning Fireplace, cathedral ceilings, adjoins the kitchen with granite counters, pull out shelves, Stainless steel appliances and indoor grill. Dine at expansive center island or the adjoining dining room. 1st floor Master suite features walk in closet, separate shower, jetted tub. and dual sinks. Party sized open deck with roof is the perfect place to cook, entertain or just relax and enjoy nature. 2nd floor has 2 bedrooms, loft area that overlooks the great room and a full bathroom. Walk out basement is finished with a living room, recreation room, wood burner, full bathroom and plenty of storage. Detached 30 X 48 log building with concrete, electric, 2 over head doors will accommodate your cars of equipment. Whether you want to get away from it all or love to entertain friends and family. this is the perfect setting for your new home.
Last Agent to Sell the Property
Berkshire Hathaway HomeServices Stouffer Realty License #2001009444 Listed on: 09/30/2019

Last Buyer's Agent
Barbara Mullet
Deleted Agent License #312177
Home Details
Home Type
- Single Family
Est. Annual Taxes
- $5,514
Year Built
- Built in 2005
Lot Details
- 12.05 Acre Lot
- Unpaved Streets
- Wooded Lot
Parking
- 2 Car Detached Garage
Home Design
- Cape Cod Architecture
- Traditional Architecture
- Asphalt Roof
- Log Siding
Interior Spaces
- 1.5-Story Property
- 2 Fireplaces
- Views of Woods
Kitchen
- Range
- Microwave
- Dishwasher
Bedrooms and Bathrooms
- 3 Bedrooms
Finished Basement
- Walk-Out Basement
- Basement Fills Entire Space Under The House
- Sump Pump
Outdoor Features
- Deck
Utilities
- Forced Air Heating and Cooling System
- Well
- Septic Tank
Community Details
- Mantua Community
Listing and Financial Details
- Assessor Parcel Number 23-006-00-00-005-000
Ownership History
Purchase Details
Home Financials for this Owner
Home Financials are based on the most recent Mortgage that was taken out on this home.Purchase Details
Home Financials for this Owner
Home Financials are based on the most recent Mortgage that was taken out on this home.Purchase Details
Purchase Details
Purchase Details
Similar Homes in Mantua, OH
Home Values in the Area
Average Home Value in this Area
Purchase History
| Date | Type | Sale Price | Title Company |
|---|---|---|---|
| Warranty Deed | $585,000 | Title Professionals Group Lt | |
| Warranty Deed | $443,050 | None Available | |
| Interfamily Deed Transfer | -- | Tower City Title Agency Llc | |
| Survivorship Deed | $45,000 | Guardian Title | |
| Deed | -- | -- |
Mortgage History
| Date | Status | Loan Amount | Loan Type |
|---|---|---|---|
| Open | $425,600 | New Conventional | |
| Previous Owner | $300,000 | New Conventional | |
| Previous Owner | $98,000 | Credit Line Revolving | |
| Previous Owner | $230,400 | Stand Alone Refi Refinance Of Original Loan | |
| Previous Owner | $80,000 | Unknown | |
| Previous Owner | $250,000 | Credit Line Revolving | |
| Previous Owner | $10,000 | Credit Line Revolving | |
| Previous Owner | $200,000 | Credit Line Revolving |
Property History
| Date | Event | Price | Change | Sq Ft Price |
|---|---|---|---|---|
| 10/28/2021 10/28/21 | Sold | $585,000 | -2.5% | $131 / Sq Ft |
| 09/07/2021 09/07/21 | Pending | -- | -- | -- |
| 08/16/2021 08/16/21 | Price Changed | $599,950 | -4.0% | $134 / Sq Ft |
| 08/03/2021 08/03/21 | For Sale | $625,000 | +41.1% | $140 / Sq Ft |
| 11/25/2019 11/25/19 | Sold | $443,000 | -3.1% | $87 / Sq Ft |
| 10/08/2019 10/08/19 | Pending | -- | -- | -- |
| 09/30/2019 09/30/19 | For Sale | $457,000 | -- | $90 / Sq Ft |
Tax History Compared to Growth
Tax History
| Year | Tax Paid | Tax Assessment Tax Assessment Total Assessment is a certain percentage of the fair market value that is determined by local assessors to be the total taxable value of land and additions on the property. | Land | Improvement |
|---|---|---|---|---|
| 2024 | $8,568 | $220,160 | $23,210 | $196,950 |
| 2023 | $5,581 | $129,860 | $19,850 | $110,010 |
| 2022 | $6,078 | $139,830 | $29,820 | $110,010 |
| 2021 | $6,148 | $139,830 | $29,820 | $110,010 |
| 2020 | $5,625 | $120,830 | $28,390 | $92,440 |
| 2019 | $5,553 | $120,830 | $28,390 | $92,440 |
| 2017 | $5,317 | $112,420 | $26,740 | $85,680 |
| 2016 | $5,274 | $112,420 | $26,740 | $85,680 |
Agents Affiliated with this Home
-
B
Seller's Agent in 2021
Barbara Mullet
Deleted Agent
-
Karen Downing

Buyer's Agent in 2021
Karen Downing
Keller Williams Living
(330) 607-7964
14 Total Sales
-
Ruth Stephens
R
Seller's Agent in 2019
Ruth Stephens
Berkshire Hathaway HomeServices Stouffer Realty
(330) 472-1720
47 Total Sales
Map
Source: MLS Now
MLS Number: 4138305
APN: 23-006-00-00-005-000
- 12456 Sheldon Rd
- 4840 Wayne Rd
- 5968 Winchell Rd
- 18620 Shaw Rd
- 0 Starbush Ct
- 6111 State Route 82
- 4217 State Route 82
- 204 Sunrise Ln
- 226 Troy Oaks Dr
- 30 Cardinal Dr
- 27 Cardinal Dr
- 28 Cardinal Dr
- 4620 Pioneer Trail
- 12779 State Route 700
- 11611 E Washington St
- 11060 Taylor May Rd
- 0 E Washington East of 11700 Unit 5032518
- 0 E Washington East of 11700 Unit 5032508
- 11801 Quail Crest Ave
- 17826 Rapids Rd
