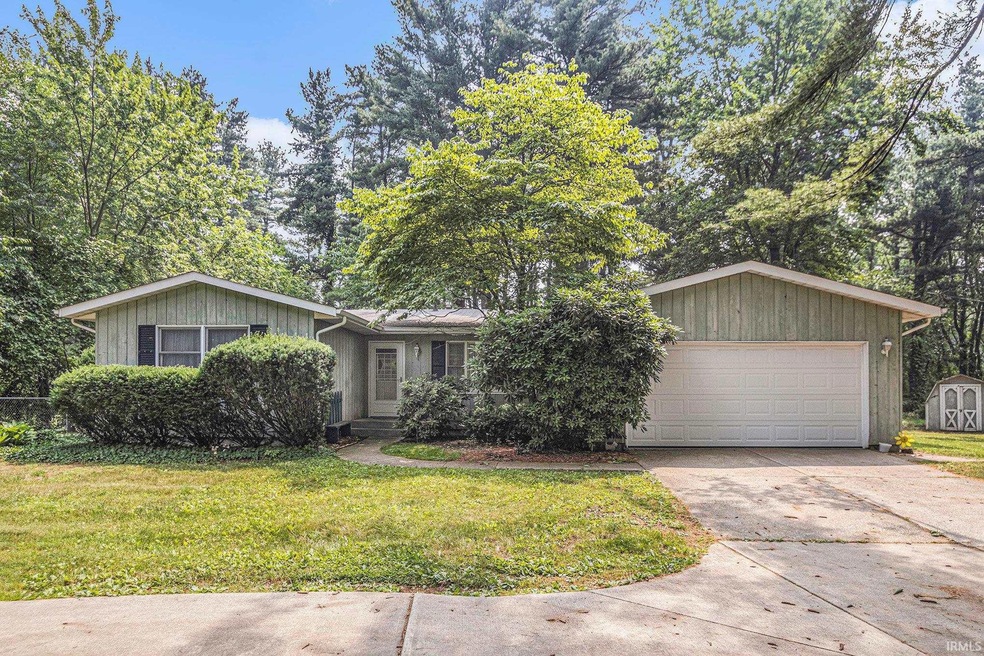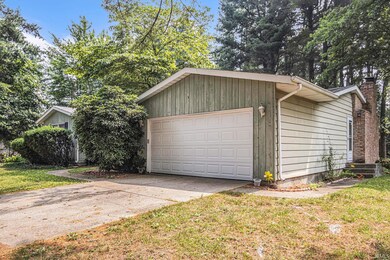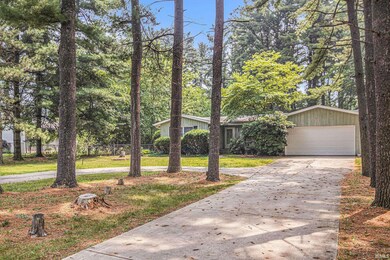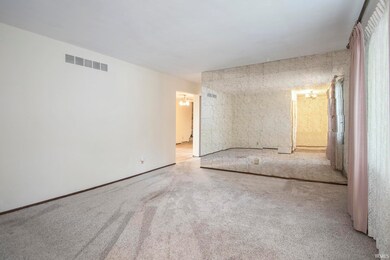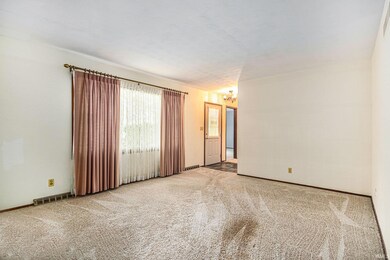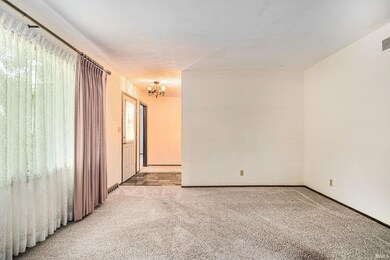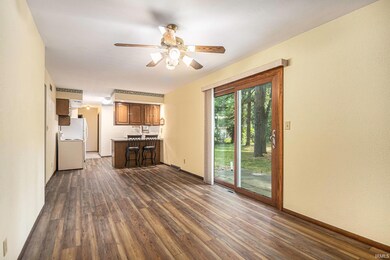
51822 Currant Rd Granger, IN 46530
Granger NeighborhoodHighlights
- 2 Car Attached Garage
- Breakfast Bar
- 1-Story Property
- Mary Frank Harris Elementary School Rated A
- Patio
- Forced Air Heating and Cooling System
About This Home
As of August 2023Central Granger on an oversized lot! This home has been well kept with many big ticket items updated. Enter into a large living room with abundant natural light. Kitchen is open to the dining space with a cozy fireplace and updated luxury vinyl plank flooring. Kitchen appliances all recently updated, oven (2022), refrigerator (2021) and dishwasher (2022). Washer (2018) Dryer (2019) The main floor boasts three bedrooms with ample closet space, one full size bathroom, and another half bath with main floor laundry for convenience. The basement is partially finished and provides a second living space with separate room for crafts or a home office, with new luxury vinyl plank flooring and fresh paint. Glass sliding door in dining room replaced in 2019 leads to patio overlooking the private, wooded lot. The shed provides extra storage. Have peace of mind with a whole home Generac generator NEW in 2022! Garage door also new. Furnace and Central Air four years old. Water Heater two years old. The turn around driveway provides the ultimate convenience for you and your guests! Located close to shopping, eateries, toll road and in the coveted Penn Harris Madison School District this home is one not to miss!
Last Agent to Sell the Property
Weichert Rltrs-J.Dunfee&Assoc. Listed on: 06/30/2023

Home Details
Home Type
- Single Family
Est. Annual Taxes
- $1,427
Year Built
- Built in 1971
Lot Details
- 0.72 Acre Lot
- Lot Dimensions are 129x252
Parking
- 2 Car Attached Garage
- Garage Door Opener
- Driveway
Home Design
- Poured Concrete
- Shingle Roof
- Cedar
Interior Spaces
- 1-Story Property
- Self Contained Fireplace Unit Or Insert
- Gas Log Fireplace
- Dining Room with Fireplace
- Partially Finished Basement
- Basement Fills Entire Space Under The House
Kitchen
- Breakfast Bar
- Laminate Countertops
Flooring
- Carpet
- Vinyl
Bedrooms and Bathrooms
- 3 Bedrooms
Outdoor Features
- Patio
Schools
- Mary Frank Elementary School
- Discovery Middle School
- Penn High School
Utilities
- Forced Air Heating and Cooling System
- Heating System Uses Gas
- Private Company Owned Well
- Well
- Septic System
Listing and Financial Details
- Assessor Parcel Number 71-04-13-451-002.000-011
Ownership History
Purchase Details
Home Financials for this Owner
Home Financials are based on the most recent Mortgage that was taken out on this home.Purchase Details
Home Financials for this Owner
Home Financials are based on the most recent Mortgage that was taken out on this home.Purchase Details
Similar Homes in Granger, IN
Home Values in the Area
Average Home Value in this Area
Purchase History
| Date | Type | Sale Price | Title Company |
|---|---|---|---|
| Warranty Deed | $239,900 | Metropolitan Title | |
| Warranty Deed | -- | None Listed On Document | |
| Warranty Deed | -- | -- |
Mortgage History
| Date | Status | Loan Amount | Loan Type |
|---|---|---|---|
| Open | $219,000 | New Conventional | |
| Closed | $191,200 | New Conventional |
Property History
| Date | Event | Price | Change | Sq Ft Price |
|---|---|---|---|---|
| 07/15/2025 07/15/25 | Price Changed | $314,900 | -3.1% | $141 / Sq Ft |
| 07/11/2025 07/11/25 | For Sale | $325,000 | +35.5% | $146 / Sq Ft |
| 08/10/2023 08/10/23 | Sold | $239,900 | +0.4% | $107 / Sq Ft |
| 07/10/2023 07/10/23 | Pending | -- | -- | -- |
| 06/30/2023 06/30/23 | For Sale | $239,000 | -- | $107 / Sq Ft |
Tax History Compared to Growth
Tax History
| Year | Tax Paid | Tax Assessment Tax Assessment Total Assessment is a certain percentage of the fair market value that is determined by local assessors to be the total taxable value of land and additions on the property. | Land | Improvement |
|---|---|---|---|---|
| 2024 | $1,290 | $195,600 | $68,900 | $126,700 |
| 2023 | $1,427 | $174,300 | $68,900 | $105,400 |
| 2022 | $1,427 | $174,300 | $68,900 | $105,400 |
| 2021 | $1,366 | $156,300 | $53,400 | $102,900 |
| 2020 | $1,216 | $145,500 | $49,800 | $95,700 |
| 2019 | $1,074 | $132,900 | $45,500 | $87,400 |
| 2018 | $934 | $122,600 | $41,500 | $81,100 |
| 2017 | $942 | $119,900 | $41,500 | $78,400 |
| 2016 | $1,024 | $126,000 | $41,500 | $84,500 |
| 2014 | $701 | $98,800 | $33,000 | $65,800 |
Agents Affiliated with this Home
-
Carolyn Crooks

Seller's Agent in 2025
Carolyn Crooks
Keller Williams Thrive South
(574) 527-2741
8 in this area
220 Total Sales
-
Rachel Prillwitz

Seller's Agent in 2023
Rachel Prillwitz
Weichert Rltrs-J.Dunfee&Assoc.
(574) 261-5736
23 in this area
117 Total Sales
Map
Source: Indiana Regional MLS
MLS Number: 202322782
APN: 71-04-13-451-002.000-011
- 51881 Currant Rd
- 13691 Anderson Rd
- 13546 Brick Rd
- 13229 Anderson Rd
- 13652 Ravenwood Dr
- 52123 Evard Dr
- 12983 Brick Rd
- 52212 Evard Dr
- 14030 Kline Shores Lot 29 Dr Unit 29
- 51239 Kendallwood Dr
- 14066 Kline Shores Lot 27 Dr Unit 27
- 52070 Olympus Pass
- 51405 Elm Rd
- 51680 Salem Meadows Dr
- 14170 Kline Shores Lot 23 Dr Unit 23
- 12793 Brick Rd Unit Lot 4
- 51793 Salem Meadows Lot 18 Dr Unit 18
- 51727 Salem Meadows Lot 15 Dr Unit 15
- 51601 Salem Meadows Dr
- 16390 Greystone Dr
