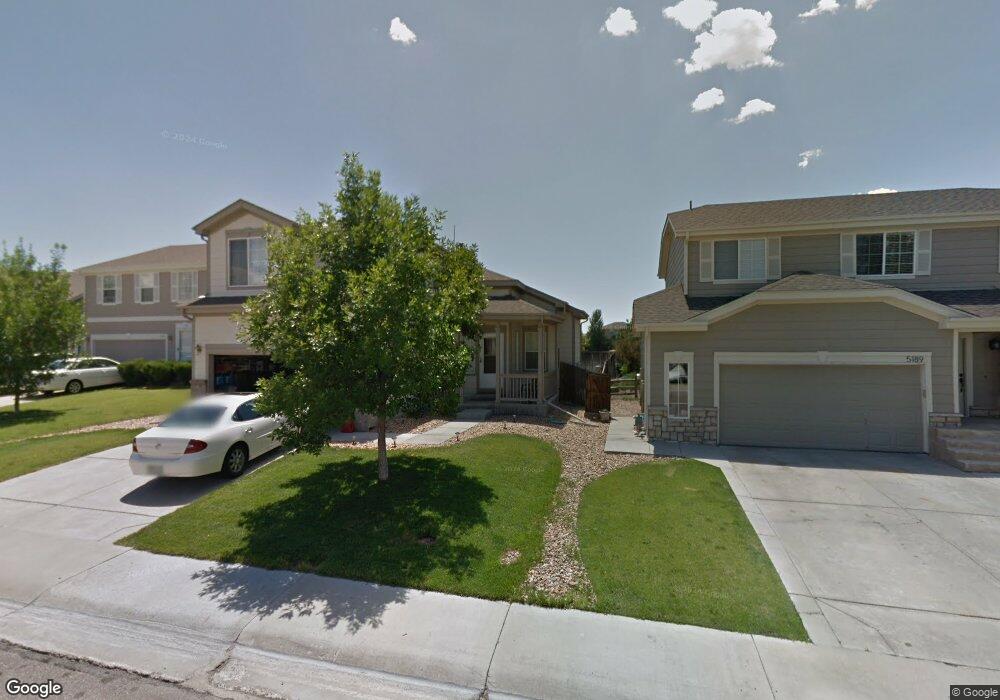5183 Creek Way Parker, CO 80134
The Pinery NeighborhoodEstimated Value: $511,000 - $595,000
4
Beds
4
Baths
1,775
Sq Ft
$313/Sq Ft
Est. Value
About This Home
This home is located at 5183 Creek Way, Parker, CO 80134 and is currently estimated at $555,247, approximately $312 per square foot. 5183 Creek Way is a home located in Douglas County with nearby schools including Mountain View Elementary School, Northeast Elementary School, and Sagewood Middle School.
Ownership History
Date
Name
Owned For
Owner Type
Purchase Details
Closed on
Feb 16, 2021
Sold by
Bennett James and Bennett Lori G
Bought by
Lamichhane Samrakshak
Current Estimated Value
Home Financials for this Owner
Home Financials are based on the most recent Mortgage that was taken out on this home.
Original Mortgage
$348,000
Outstanding Balance
$310,978
Interest Rate
2.65%
Mortgage Type
New Conventional
Estimated Equity
$244,269
Purchase Details
Closed on
Nov 30, 2012
Sold by
Smith Nicole
Bought by
Bennett James and Bennett Lori G
Home Financials for this Owner
Home Financials are based on the most recent Mortgage that was taken out on this home.
Original Mortgage
$245,160
Interest Rate
3.42%
Mortgage Type
VA
Purchase Details
Closed on
Jun 30, 2005
Sold by
Delaney Nicole
Bought by
Smith Nicole
Home Financials for this Owner
Home Financials are based on the most recent Mortgage that was taken out on this home.
Original Mortgage
$185,600
Interest Rate
5%
Mortgage Type
Unknown
Purchase Details
Closed on
May 8, 2001
Sold by
Kdb Homes Inc
Bought by
Delaney Nicole
Home Financials for this Owner
Home Financials are based on the most recent Mortgage that was taken out on this home.
Original Mortgage
$167,400
Interest Rate
6.83%
Purchase Details
Closed on
Jul 30, 1997
Sold by
Community Dev Group Pinery West
Bought by
Kdb Homes Inc
Create a Home Valuation Report for This Property
The Home Valuation Report is an in-depth analysis detailing your home's value as well as a comparison with similar homes in the area
Home Values in the Area
Average Home Value in this Area
Purchase History
| Date | Buyer | Sale Price | Title Company |
|---|---|---|---|
| Lamichhane Samrakshak | $435,000 | Land Title Guarantee Co | |
| Bennett James | $240,000 | Fidelity National Title Insu | |
| Smith Nicole | -- | -- | |
| Delaney Nicole | $186,047 | First American Heritage Titl | |
| Kdb Homes Inc | $1,930,000 | -- | |
| Community Dev Group Pinery West | -- | -- |
Source: Public Records
Mortgage History
| Date | Status | Borrower | Loan Amount |
|---|---|---|---|
| Open | Lamichhane Samrakshak | $348,000 | |
| Previous Owner | Bennett James | $245,160 | |
| Previous Owner | Smith Nicole | $185,600 | |
| Previous Owner | Delaney Nicole | $167,400 |
Source: Public Records
Tax History Compared to Growth
Tax History
| Year | Tax Paid | Tax Assessment Tax Assessment Total Assessment is a certain percentage of the fair market value that is determined by local assessors to be the total taxable value of land and additions on the property. | Land | Improvement |
|---|---|---|---|---|
| 2024 | $3,004 | $38,140 | $8,210 | $29,930 |
| 2023 | $3,037 | $38,140 | $8,210 | $29,930 |
| 2022 | $2,199 | $25,960 | $4,990 | $20,970 |
| 2021 | $2,279 | $25,960 | $4,990 | $20,970 |
| 2020 | $2,120 | $24,710 | $4,250 | $20,460 |
| 2019 | $2,130 | $24,710 | $4,250 | $20,460 |
| 2018 | $1,878 | $21,450 | $4,830 | $16,620 |
| 2017 | $2,352 | $21,450 | $4,830 | $16,620 |
| 2016 | $2,327 | $19,860 | $4,380 | $15,480 |
| 2015 | $2,364 | $19,860 | $4,380 | $15,480 |
| 2014 | $1,772 | $13,520 | $3,820 | $9,700 |
Source: Public Records
Map
Nearby Homes
- 5453 Military Trail
- 6490 Coldwater Dr
- 5657 Pinto Valley St
- 6017 Merchant Place
- 6078 Bridle Path Ln
- 7243 N Hyperion Way
- 7316 Meadow View
- 5736 Cadara Way
- 6228 Dapplegray St
- 7209 N Hyperion Way
- 5349 Rustler Trail
- 6340 Verve Ln
- Wegner Plan at Toll Brothers at Cherry Creek Trail
- Breuer Plan at Toll Brothers at Cherry Creek Trail
- Jacobsen Plan at Toll Brothers at Cherry Creek Trail
- Ponti Plan at Toll Brothers at Cherry Creek Trail
- 6367 Verve Ln
- 6353 Verve Ln
- 6327 Verve Ln
- 6083 Saddle Bow Ave
- 5189 Creek Way
- 5177 Creek Way
- 5195 Creek Way
- 5171 Creek Way
- 5182 Creek Way
- 5201 Creek Way
- 5190 Creek Way
- 5165 Creek Way
- 5196 Creek Way
- 5209 Territorial St
- 5207 Creek Way
- 5202 Creek Way
- 5198 Territorial St
- 5219R Territorial St
- 5219 Territorial St
- 5213 Creek Way
- 5208 Territorial St
- 5210 Creek Way
- 5218 Territorial St
- 5229 Territorial St
