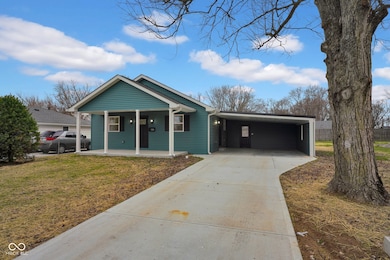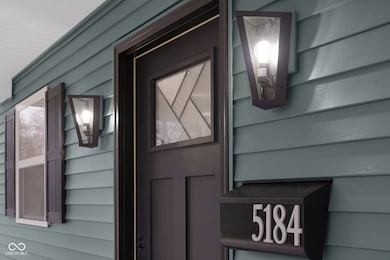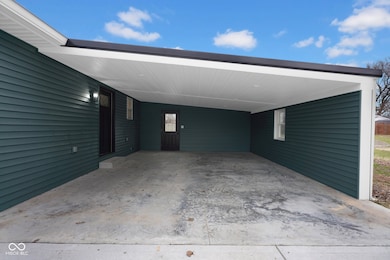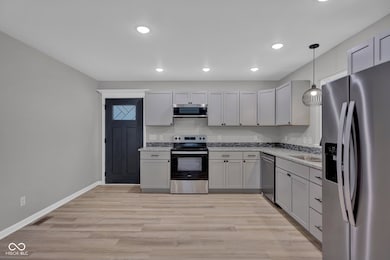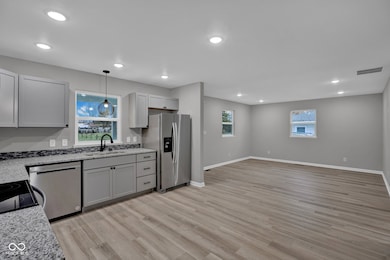
5184 N Vance Columbus, IN 47201
Highlights
- New Construction
- Craftsman Architecture
- Covered Patio or Porch
- Columbus North High School Rated A
- No HOA
- Thermal Windows
About This Home
As of February 2025Welcome to 5184 N Vance St, a stunning new construction that perfectly blends modern elegance and exceptional craftsmanship! This home features 3 spacious bedrooms and 2 stylish bathrooms, making it the ideal sanctuary. Enjoy luxurious LVP flooring throughout and a chef's kitchen with beautiful granite countertops, perfect for entertaining. The home is designed for low maintenance, allowing you to spend more time enjoying your space. Relax on the expansive front porch and benefit from the convenience of a 20x20 carport. Don't miss this opportunity to own a beautiful, low-maintenance home! Schedule your tour today and see why 5184 N Vance St is the perfect place to call home!
Last Agent to Sell the Property
1 Percent Lists Indiana Real Estate Brokerage Email: codyblackburnrealtor@gmail.com License #RB23002178 Listed on: 12/24/2024
Home Details
Home Type
- Single Family
Est. Annual Taxes
- $1,030
Year Built
- Built in 2024 | New Construction
Lot Details
- 7,405 Sq Ft Lot
- Landscaped with Trees
Parking
- Carport
Home Design
- Craftsman Architecture
- Block Foundation
- Vinyl Siding
Interior Spaces
- 1,288 Sq Ft Home
- 1-Story Property
- Paddle Fans
- Thermal Windows
- Vinyl Clad Windows
- Combination Kitchen and Dining Room
- Vinyl Plank Flooring
- Attic Access Panel
Kitchen
- Eat-In Kitchen
- Electric Oven
- Electric Cooktop
- Built-In Microwave
- Dishwasher
- Disposal
Bedrooms and Bathrooms
- 3 Bedrooms
- 2 Full Bathrooms
Laundry
- Laundry Room
- Laundry on main level
- Washer and Dryer Hookup
Utilities
- Forced Air Heating System
- Heat Pump System
- Water Heater
Additional Features
- Covered Patio or Porch
- City Lot
Community Details
- No Home Owners Association
Listing and Financial Details
- Tax Lot 87
- Assessor Parcel Number 039502240002700004
- Seller Concessions Not Offered
Ownership History
Purchase Details
Home Financials for this Owner
Home Financials are based on the most recent Mortgage that was taken out on this home.Purchase Details
Purchase Details
Similar Homes in Columbus, IN
Home Values in the Area
Average Home Value in this Area
Purchase History
| Date | Type | Sale Price | Title Company |
|---|---|---|---|
| Deed | $230,000 | Near North Title Group | |
| Deed | $210,000 | Near North Title Group | |
| Deed | $182,500 | Security Title Services |
Property History
| Date | Event | Price | Change | Sq Ft Price |
|---|---|---|---|---|
| 02/18/2025 02/18/25 | Sold | $230,000 | -3.8% | $179 / Sq Ft |
| 01/24/2025 01/24/25 | Pending | -- | -- | -- |
| 12/24/2024 12/24/24 | For Sale | $239,000 | -- | $186 / Sq Ft |
Tax History Compared to Growth
Tax History
| Year | Tax Paid | Tax Assessment Tax Assessment Total Assessment is a certain percentage of the fair market value that is determined by local assessors to be the total taxable value of land and additions on the property. | Land | Improvement |
|---|---|---|---|---|
| 2024 | $2,957 | $164,600 | $38,100 | $126,500 |
| 2023 | $976 | $137,100 | $38,100 | $99,000 |
| 2022 | $1,031 | $137,100 | $38,100 | $99,000 |
| 2021 | $755 | $113,300 | $27,600 | $85,700 |
| 2020 | $463 | $86,100 | $27,600 | $58,500 |
| 2019 | $414 | $86,100 | $27,600 | $58,500 |
| 2018 | $380 | $83,300 | $27,600 | $55,700 |
| 2017 | $352 | $80,800 | $30,500 | $50,300 |
| 2016 | $350 | $80,800 | $30,500 | $50,300 |
| 2014 | $591 | $80,800 | $30,500 | $50,300 |
Agents Affiliated with this Home
-
Cody Blackburn
C
Seller's Agent in 2025
Cody Blackburn
1 Percent Lists Indiana Real Estate
30 Total Sales
-
Willard Downey

Buyer's Agent in 2025
Willard Downey
Carpenter, REALTORS®
(812) 350-2693
77 Total Sales
Map
Source: MIBOR Broker Listing Cooperative®
MLS Number: 22015901
APN: 03-95-02-240-002.700-004
- 4986 Adkins St
- 1552 W South Line Dr
- 5924 Woodland Parks Ct
- 1893 Buckthorn Dr
- 2034 Buckthorn Dr
- 1975 Westminster Place
- 2067 Abbey Ln
- Ashton Plan at Abbey - Place
- Norway Plan at Abbey - Commons
- Ironwood Plan at Abbey - Place
- Aspen II Plan at Abbey - Place
- Ashton Plan at Abbey - Commons
- Bradford Plan at Abbey - Commons
- Spruce Plan at Abbey - Place
- Cooper Plan at Abbey - Commons
- Norway Plan at Abbey - Place
- Palmetto Plan at Abbey - Commons
- Bradford Plan at Abbey - Place
- Chestnut Plan at Abbey - Commons
- Juniper Plan at Abbey - Commons

