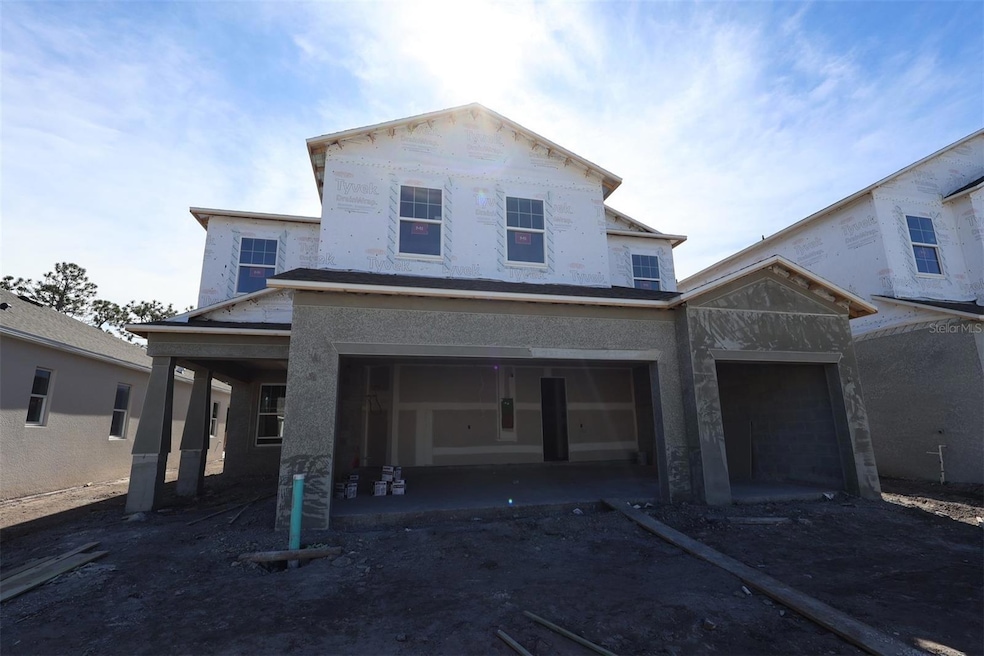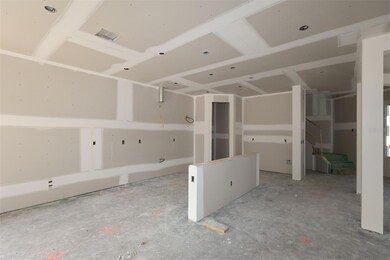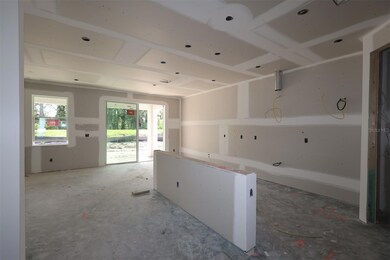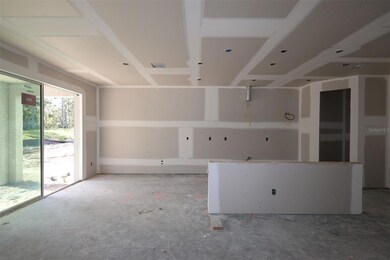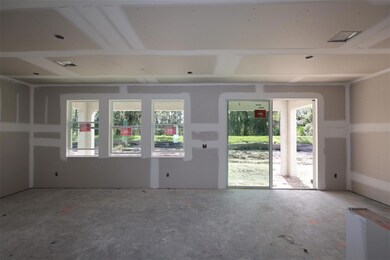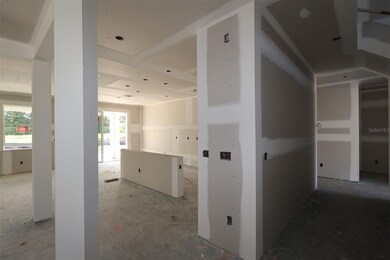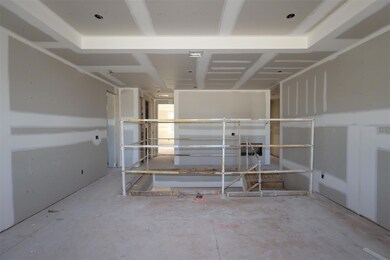5184 Prairie Preserve Run Saint Cloud, FL 34772
Kissimmee Park NeighborhoodEstimated payment $3,581/month
Highlights
- Under Construction
- Canal View
- Great Room
- Open Floorplan
- Loft
- Community Pool
About This Home
Under Construction. Discover this exceptional new construction home located at 5184 Prairie Preserve Run in St Cloud. This thoughtfully designed 2-story home features 5 bedrooms, 4 bathrooms, an open-concept living space, a dining room, an extended lanai, a loft, a 3-car garage, and more! This home showcases quality design throughout, with an emphasis on functional living spaces that accommodate both daily life and entertaining. The open-concept living area creates an inviting atmosphere perfect for family gatherings and social occasions. The thoughtful floorplan maximizes space efficiency while maintaining comfort and style. Each bedroom offers generous proportions, while the multiple bathrooms ensure convenience for busy households. Your upstairs owner's bedroom, located off the loft, provides a private retreat away from common areas. The neighborhood offers a peaceful setting with proximity to parks and recreational opportunities, making it an ideal location for families and professionals alike. This meticulously crafted home combines practical design with comfortable living, creating an ideal environment for making lasting memories!
Listing Agent
KELLER WILLIAMS ADVANTAGE REALTY Brokerage Phone: 407-977-7600 License #692835 Listed on: 10/16/2025

Home Details
Home Type
- Single Family
Est. Annual Taxes
- $2,559
Year Built
- Built in 2025 | Under Construction
Lot Details
- 5,800 Sq Ft Lot
- Northwest Facing Home
HOA Fees
- $74 Monthly HOA Fees
Parking
- 3 Car Attached Garage
Home Design
- Home is estimated to be completed on 1/31/26
- Bi-Level Home
- Slab Foundation
- Shingle Roof
- Stone Siding
- Vinyl Siding
- Stucco
Interior Spaces
- 3,120 Sq Ft Home
- Open Floorplan
- Tray Ceiling
- Low Emissivity Windows
- Great Room
- Family Room
- Formal Dining Room
- Loft
- Inside Utility
- Laundry Room
- Canal Views
Kitchen
- Dinette
- Microwave
- Dishwasher
- Disposal
Flooring
- Carpet
- Tile
Bedrooms and Bathrooms
- 5 Bedrooms
- Primary Bedroom Upstairs
- Walk-In Closet
- 4 Full Bathrooms
Outdoor Features
- Patio
- Front Porch
Schools
- Neptune Elementary School
- Neptune Middle School
- St. Cloud High School
Utilities
- Central Heating and Cooling System
- Underground Utilities
- Fiber Optics Available
Listing and Financial Details
- Visit Down Payment Resource Website
- Tax Lot 15
- Assessor Parcel Number 21-26-30-0133-0001-0150
- $1,666 per year additional tax assessments
Community Details
Overview
- Association fees include pool, ground maintenance
- Kelly Wilson Association, Phone Number (407) 455-5950
- Built by MI Homes
- Eden At Crossprairie Subdivision, Lancaster Floorplan
Amenities
- Community Mailbox
Recreation
- Community Playground
- Community Pool
- Park
- Trails
Map
Home Values in the Area
Average Home Value in this Area
Tax History
| Year | Tax Paid | Tax Assessment Tax Assessment Total Assessment is a certain percentage of the fair market value that is determined by local assessors to be the total taxable value of land and additions on the property. | Land | Improvement |
|---|---|---|---|---|
| 2024 | -- | $50,000 | $50,000 | -- |
Property History
| Date | Event | Price | List to Sale | Price per Sq Ft |
|---|---|---|---|---|
| 10/02/2025 10/02/25 | For Sale | $624,990 | -- | $200 / Sq Ft |
Source: Stellar MLS
MLS Number: O6352497
APN: 21-26-30-0133-0001-0150
- 5202 Prairie Preserve Run
- 5196 Prairie Preserve Run
- 5208 Prairie Preserve Run
- 5214 Prairie Preserve Run
- 5190 Prairie Preserve Run
- 5220 Prairie Preserve Run
- 5178 Prairie Preserve Run
- 5172 Prairie Preserve Run
- 5262 Prairie Preserve Run
- 5093 Rain Shadow Dr
- 5087 Rain Shadow Dr
- 5059 Prairie Preserve Run
- Santa Barbara II Plan at Eden at Crossprairie - Eco Series
- Lancaster Plan at Eden at Crossprairie - Eco Series
- Capistrano II Plan at Eden at Crossprairie - Eco Series
- Sonoma Plan at Eden at Crossprairie - Eco Series
- Piedmont Plan at Eden at Crossprairie - Eco Series
- 5043 Prairie Preserve Run
- 3857 Branding Iron Bend
- 4953 Cross Prairie Pkwy
- 5086 Rain Shadow Dr
- 5115 Prairie Preserve Run
- 5053 Prairie Preserve Run
- 4959 Shady Pines Dr
- 4887 Cross Prairie Pkwy
- 4826 Prairie Preserve Run
- 3252 Toscana Dr
- 4269 Ranch House Rd
- 4281 Ranch House Rd
- 4716 Homestead Trail
- 4100 Malawi Trail
- 4549 Burrowing Owl Loop
- 4079 Malawi Trail
- 3440 Perching Rd
- 4638 Homestead Trail
- 3442 Goldeneye Ln
- 2294 Seven Oaks Dr
- 4367 Ranch House Rd
- 4543 Sidesaddle Trail
- 4613 Cross Prairie Pkwy
