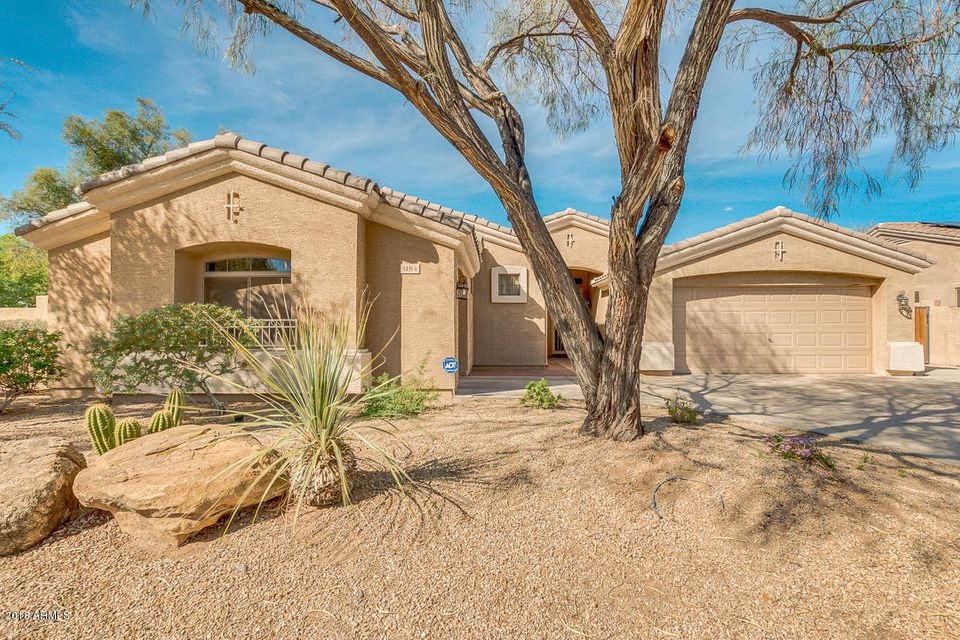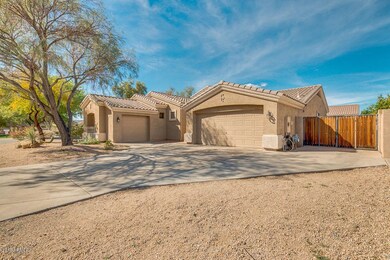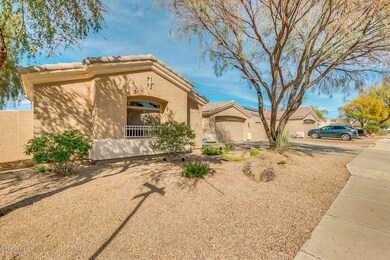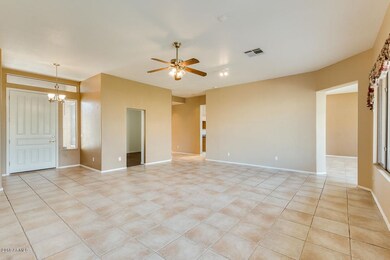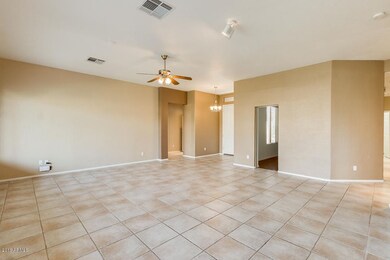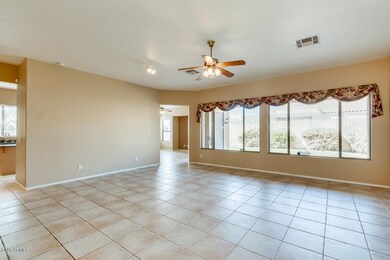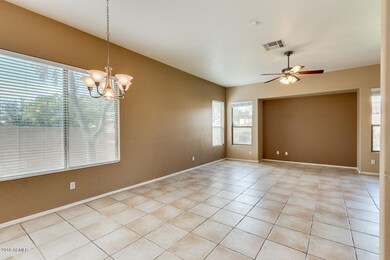
5184 W Karen Dr Glendale, AZ 85308
Arrowhead NeighborhoodHighlights
- RV Gated
- Wood Flooring
- Covered patio or porch
- The Traditional Academy at Bellair Rated A
- Santa Fe Architecture
- Eat-In Kitchen
About This Home
As of September 2021Move-in Ready! Truly gorgeous 3 bed, 2 bath + Den property in Glendale is now on the market! This amazing home features low maintenance landscaping with mature trees, 3 car garage, and RV gate. The fabulous interior boasts neutral paint, tile flooring, formal living-dining room, and open concept floor plan that maximize space and provide excellent flow perfect for entertaining. The kitchen offers stainless steel appliances, ample cabinets, pantry, granite countertops, and island with breakfast bar. The spacious master retreat has private exit, full bath, double sink, soaking tub, glass shower, and a huge walk-in closet. The backyard includes covered patio, grassy/gravel landscape, and convenient storage shed. Near playground and green areas. Don't wait! Schedule a showing before it's gone
Last Agent to Sell the Property
Realty ONE Group License #SA670136000 Listed on: 03/14/2018
Last Buyer's Agent
Christopher Doyle
Realty ONE Group License #SA670136000
Home Details
Home Type
- Single Family
Est. Annual Taxes
- $2,043
Year Built
- Built in 1998
Lot Details
- 8,760 Sq Ft Lot
- Block Wall Fence
- Grass Covered Lot
Parking
- 3 Car Garage
- Garage Door Opener
- RV Gated
Home Design
- Santa Fe Architecture
- Wood Frame Construction
- Tile Roof
- Stucco
Interior Spaces
- 2,360 Sq Ft Home
- 1-Story Property
- Ceiling height of 9 feet or more
- Ceiling Fan
- Solar Screens
- Laundry in unit
Kitchen
- Eat-In Kitchen
- Breakfast Bar
- Dishwasher
Flooring
- Wood
- Tile
Bedrooms and Bathrooms
- 3 Bedrooms
- Walk-In Closet
- Primary Bathroom is a Full Bathroom
- 2 Bathrooms
- Dual Vanity Sinks in Primary Bathroom
- Bathtub With Separate Shower Stall
Accessible Home Design
- No Interior Steps
Outdoor Features
- Covered patio or porch
- Playground
Schools
- Bellair Elementary School
- Desert Sky Middle School
- Deer Valley High School
Utilities
- Refrigerated Cooling System
- Heating System Uses Natural Gas
- High Speed Internet
- Cable TV Available
Listing and Financial Details
- Tax Lot 43
- Assessor Parcel Number 231-08-441
Community Details
Overview
- Property has a Home Owners Association
- West Glen Community Association, Phone Number (602) 957-9191
- Built by Morrison Homes
- Touchstone Subdivision
Recreation
- Community Playground
- Bike Trail
Ownership History
Purchase Details
Home Financials for this Owner
Home Financials are based on the most recent Mortgage that was taken out on this home.Purchase Details
Purchase Details
Home Financials for this Owner
Home Financials are based on the most recent Mortgage that was taken out on this home.Purchase Details
Home Financials for this Owner
Home Financials are based on the most recent Mortgage that was taken out on this home.Purchase Details
Purchase Details
Purchase Details
Home Financials for this Owner
Home Financials are based on the most recent Mortgage that was taken out on this home.Purchase Details
Home Financials for this Owner
Home Financials are based on the most recent Mortgage that was taken out on this home.Similar Homes in the area
Home Values in the Area
Average Home Value in this Area
Purchase History
| Date | Type | Sale Price | Title Company |
|---|---|---|---|
| Warranty Deed | $515,000 | First American Title Ins Co | |
| Interfamily Deed Transfer | -- | None Available | |
| Warranty Deed | $323,400 | First American Title Insuran | |
| Warranty Deed | $290,000 | Lawyers Title Insurance Corp | |
| Quit Claim Deed | -- | Ticor Title Agency Of Az Inc | |
| Quit Claim Deed | -- | None Available | |
| Warranty Deed | $217,000 | Lawyers Title Insurance Corp | |
| Warranty Deed | $160,699 | First American Title | |
| Warranty Deed | -- | First American Title |
Mortgage History
| Date | Status | Loan Amount | Loan Type |
|---|---|---|---|
| Open | $482,500 | New Conventional | |
| Previous Owner | $311,838 | VA | |
| Previous Owner | $247,100 | New Conventional | |
| Previous Owner | $261,000 | New Conventional | |
| Previous Owner | $25,000 | Credit Line Revolving | |
| Previous Owner | $206,150 | New Conventional | |
| Previous Owner | $128,559 | New Conventional |
Property History
| Date | Event | Price | Change | Sq Ft Price |
|---|---|---|---|---|
| 09/03/2021 09/03/21 | Sold | $515,000 | +8.4% | $218 / Sq Ft |
| 08/04/2021 08/04/21 | Pending | -- | -- | -- |
| 07/25/2021 07/25/21 | For Sale | $475,000 | +46.9% | $201 / Sq Ft |
| 05/15/2018 05/15/18 | Sold | $323,400 | -0.5% | $137 / Sq Ft |
| 03/29/2018 03/29/18 | Price Changed | $324,900 | -1.5% | $138 / Sq Ft |
| 03/22/2018 03/22/18 | Price Changed | $329,900 | -1.5% | $140 / Sq Ft |
| 03/13/2018 03/13/18 | For Sale | $335,000 | -- | $142 / Sq Ft |
Tax History Compared to Growth
Tax History
| Year | Tax Paid | Tax Assessment Tax Assessment Total Assessment is a certain percentage of the fair market value that is determined by local assessors to be the total taxable value of land and additions on the property. | Land | Improvement |
|---|---|---|---|---|
| 2025 | $2,195 | $27,280 | -- | -- |
| 2024 | $2,176 | $25,981 | -- | -- |
| 2023 | $2,176 | $36,850 | $7,370 | $29,480 |
| 2022 | $2,118 | $28,900 | $5,780 | $23,120 |
| 2021 | $2,233 | $26,850 | $5,370 | $21,480 |
| 2020 | $2,209 | $25,680 | $5,130 | $20,550 |
| 2019 | $2,154 | $24,280 | $4,850 | $19,430 |
| 2018 | $2,100 | $22,830 | $4,560 | $18,270 |
| 2017 | $2,043 | $20,920 | $4,180 | $16,740 |
| 2016 | $1,939 | $20,780 | $4,150 | $16,630 |
| 2015 | $1,797 | $18,780 | $3,750 | $15,030 |
Agents Affiliated with this Home
-
Lisa Jones

Seller's Agent in 2021
Lisa Jones
Realty Executives
(602) 677-4130
2 in this area
219 Total Sales
-
Dennis Jones

Seller Co-Listing Agent in 2021
Dennis Jones
Realty Executives
(602) 909-2845
2 in this area
228 Total Sales
-
Cori Bender

Buyer's Agent in 2021
Cori Bender
Coldwell Banker Realty
(602) 320-3856
2 in this area
47 Total Sales
-
Christopher Doyle

Seller's Agent in 2018
Christopher Doyle
Realty One Group
(602) 527-8841
31 Total Sales
Map
Source: Arizona Regional Multiple Listing Service (ARMLS)
MLS Number: 5736194
APN: 231-08-441
- 5244 W Saint John Rd
- 17229 N 51st Dr
- 17225 N 51st Dr
- 5336 W Campo Bello Dr
- 5416 W Village Dr
- 4901 W Augusta Cir
- 17806 N 54th Ln
- 17220 N 55th Ave
- 18221 N 49th Pkwy
- 4838 W Christine Cir
- 5437 W Bluefield Ave
- 4925 W Bluefield Ave
- 5529 W Villa Maria Dr
- 18233 N 55th Dr
- 4941 W Union Hills Dr Unit 1
- 4635 W Libby St
- 5751 W Muriel Dr
- 4741 W Annette Cir
- 4712 W Juniper Ave
- 5031 W Grandview Rd
