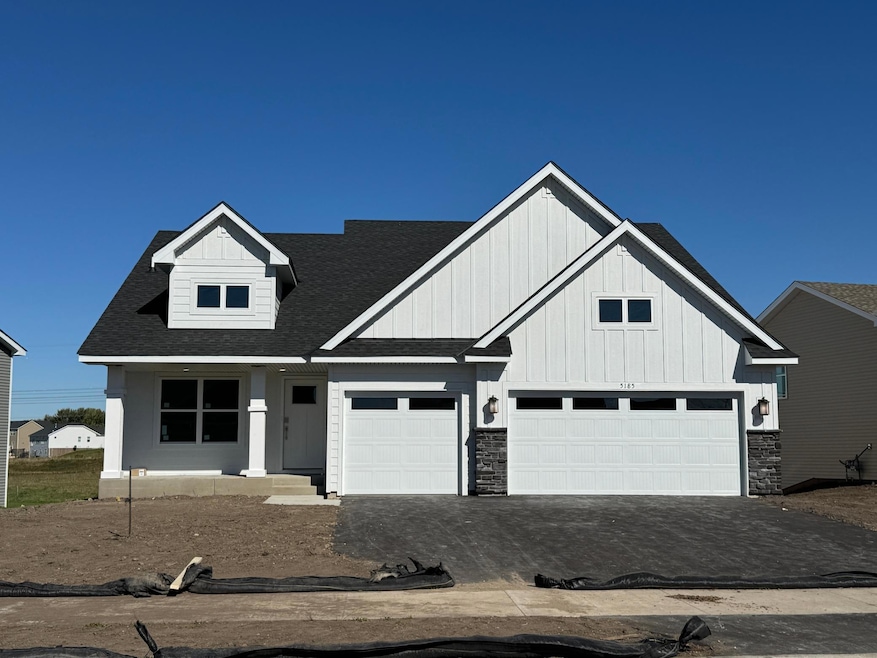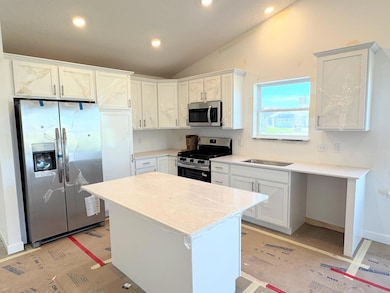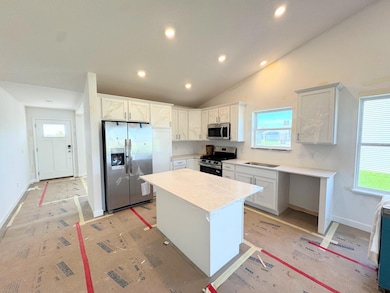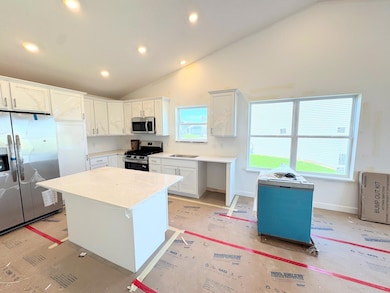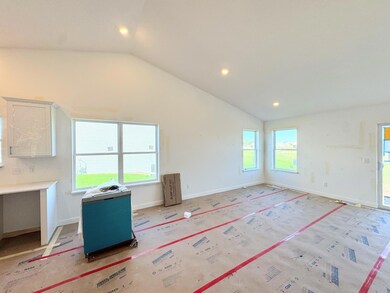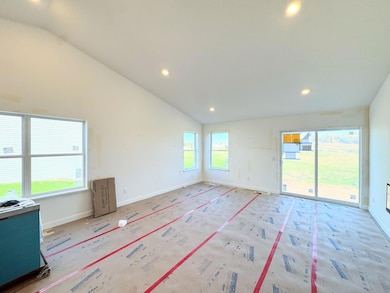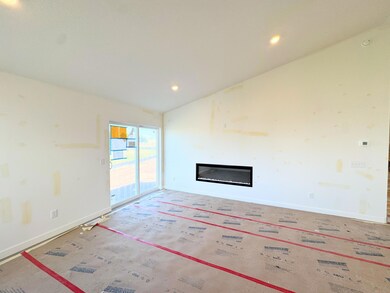5185 87th St NE Monticello, MN 55362
Estimated payment $2,097/month
Highlights
- New Construction
- Vaulted Ceiling
- Stainless Steel Appliances
- Little Mountain Elementary School Rated A-
- No HOA
- The kitchen features windows
About This Home
Available in November the Courtland is a well-crafted 3-level split offering the perfect blend of space, comfort, and future potential—all in a growing and vibrant community! This beautiful home features 3 bedrooms, 2 bathrooms, a spacious 3-car garage, and a welcoming front porch that adds instant curb appeal. Step into the vaulted main level, where you'll find a bright, open-concept layout designed for modern living. The kitchen boasts quartz countertops, stainless steel appliances, a center island, and a pantry—flowing effortlessly into the dining and living areas. The inviting living room showcases a sleek electric fireplace. A flex room on this level adds versatility for a home office, playroom, or creative space. Expansive windows flood the home with natural light, creating a warm and inviting atmosphere throughout. The upper level offers 3 bedrooms, including a generous owner’s suite complete with a private bath and walk-in closet. The unfinished walkout lower level presents incredible potential for future living space, with room to add a recreational room, additional bedroom, bathroom, and laundry area—making this home a smart investment for years to come. A large crawl space adds valuable extra storage. You’ll enjoy the convenience of nearby parks, trails, schools, shopping, and restaurants, making this an ideal location. Secure this thoughtfully designed home today! Ask how to qualify for 5.37 30-year fixed rate+$7,500 in cc with the use of Seller's Preferred Lender!
Home Details
Home Type
- Single Family
Est. Annual Taxes
- $168
Year Built
- Built in 2025 | New Construction
Parking
- 3 Car Attached Garage
Home Design
- Bi-Level Home
- Flex
- Vinyl Siding
Interior Spaces
- 1,582 Sq Ft Home
- Vaulted Ceiling
- Electric Fireplace
- Living Room with Fireplace
- Dining Room
- Unfinished Basement
- Walk-Out Basement
- Washer and Dryer Hookup
Kitchen
- Range
- Microwave
- Dishwasher
- Stainless Steel Appliances
- Disposal
- The kitchen features windows
Bedrooms and Bathrooms
- 3 Bedrooms
Utilities
- Central Air
- Humidifier
- 200+ Amp Service
- Tankless Water Heater
- Gas Water Heater
Additional Features
- Air Exchanger
- Porch
- 8,712 Sq Ft Lot
- Sod Farm
Community Details
- No Home Owners Association
- Built by LENNAR
- Haven Ridge Community
- Haven Ridge Subdivision
Listing and Financial Details
- Property Available on 11/21/25
- Assessor Parcel Number 155281001180
Map
Home Values in the Area
Average Home Value in this Area
Tax History
| Year | Tax Paid | Tax Assessment Tax Assessment Total Assessment is a certain percentage of the fair market value that is determined by local assessors to be the total taxable value of land and additions on the property. | Land | Improvement |
|---|---|---|---|---|
| 2025 | $168 | $75,000 | $75,000 | $0 |
| 2024 | $0 | $60,000 | $60,000 | $0 |
Property History
| Date | Event | Price | List to Sale | Price per Sq Ft |
|---|---|---|---|---|
| 11/21/2025 11/21/25 | Price Changed | $395,370 | -1.2% | $250 / Sq Ft |
| 11/18/2025 11/18/25 | Price Changed | $400,370 | +0.3% | $253 / Sq Ft |
| 11/11/2025 11/11/25 | Price Changed | $399,370 | -4.8% | $252 / Sq Ft |
| 10/28/2025 10/28/25 | Price Changed | $419,370 | +10.4% | $265 / Sq Ft |
| 10/24/2025 10/24/25 | Price Changed | $379,770 | -1.6% | $240 / Sq Ft |
| 10/14/2025 10/14/25 | Price Changed | $385,770 | -3.6% | $244 / Sq Ft |
| 10/07/2025 10/07/25 | Price Changed | $399,970 | -4.4% | $253 / Sq Ft |
| 07/30/2025 07/30/25 | For Sale | $418,370 | -- | $264 / Sq Ft |
Purchase History
| Date | Type | Sale Price | Title Company |
|---|---|---|---|
| Warranty Deed | $680,000 | First American Title |
Source: NorthstarMLS
MLS Number: 6813554
APN: 155-281-001180
- 5205 87th St NE
- 5882 Deer St
- 6037 Bakken St
- 5480 Mallard Ln
- 8751 Farmstead Ave NE
- 8571 Farmstead Ave NE
- 6190 Wildwood Way
- 8737 Troy Marquette Ln
- 6145 Deer St
- 5500 Falcon Ave
- Vanderbilt Plan at Haven Ridge
- Courtland Plan at Haven Ridge
- Courtland ii Plan at Haven Ridge
- Walker Plan at Haven Ridge
- Springfield Plan at Haven Ridge
- Emily Plan at Haven Ridge
- Bristol Plan at Haven Ridge
- 5789 Mount Curve Blvd
- 8577 Gateway Cir
- 2484 Briar Oakes Blvd
- 2205 Meadow Oak Ave
- 9277 NE Edmonson Ave
- 700 7th St E
- 1255 Edmonson Ave NE
- 407 E 7th St
- 101 W Broadway St
- 212 Locust St
- 204 Locust St
- 727 Minnesota St
- 10715 Tee Box Trail
- 919 Golf Course Rd
- 19591 Station St
- 19560 Station St
- 18079 Northstar St
- 400 Fern St
- 715-726 Martin Ave
- 660 Minnesota Ave
- 18061 Walnut Cir
- 7766 Lachman Ave NE Unit 7786
- 10732 County Road 37 NE
