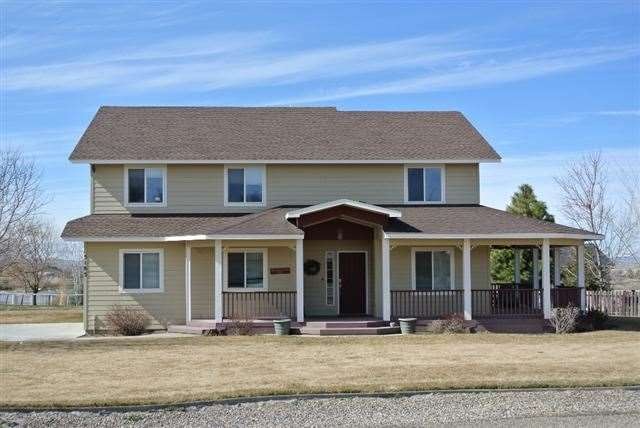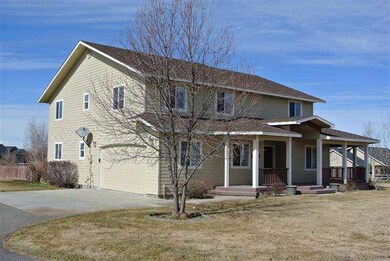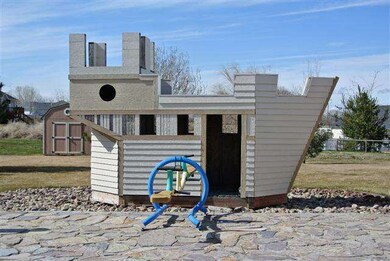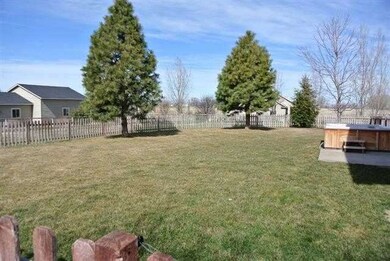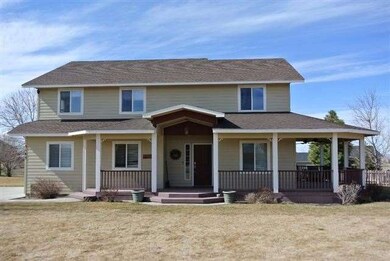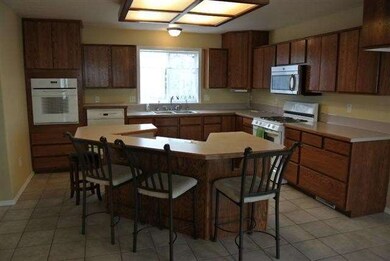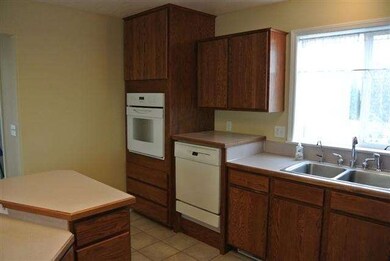
$349,900
- 3 Beds
- 2 Baths
- 1,444 Sq Ft
- 1003 Partridge St
- Fruitland, ID
GREAT NEIGHBORHOOD, 3 BEDROOM 2 BATH, OVERSIZED DOUBLE CAR GARAGE WITH BUMP OUT. NICE BIG CORNER LOT, MASTER SUITE WITH COFFERED CEILINGS, UPDATED MASTER SHOWER, DINING AREA, OVERSIZED LIVING ROOM WITH/ SITTING ROOM. STORAGE SHED IS INCLUDED, FENCED WITH VINYL FENCING, UNDERGROUND SPRINKLER SYSTEM & FULLY LANDSCAPED. SEPARATE CEMENT RV DRIVEWAY
Martin Justus Four Star Real Estate
