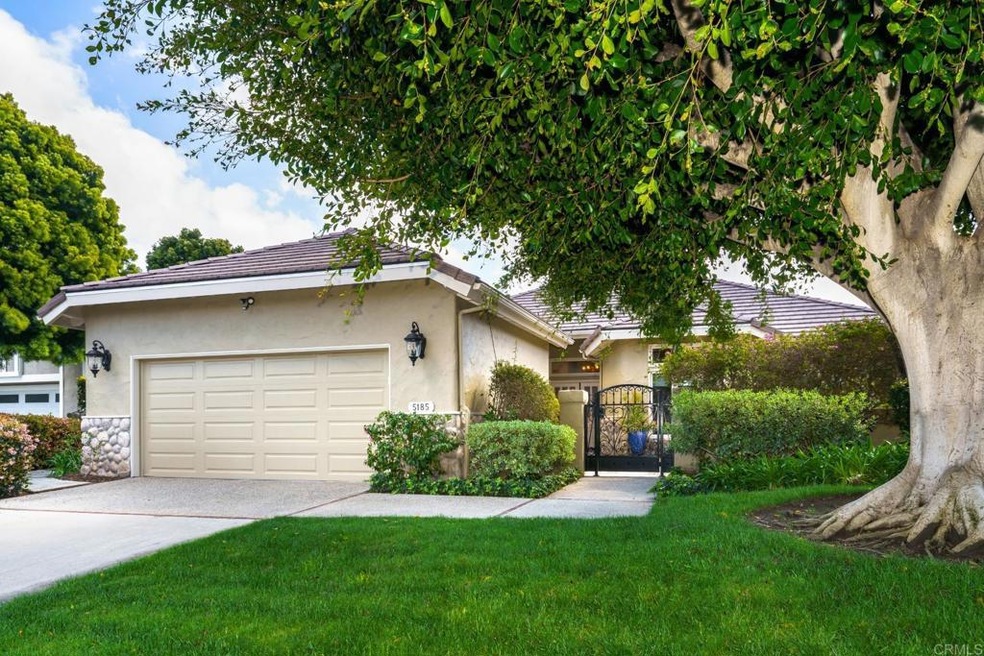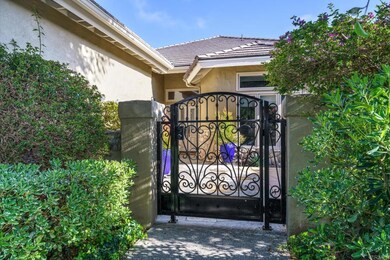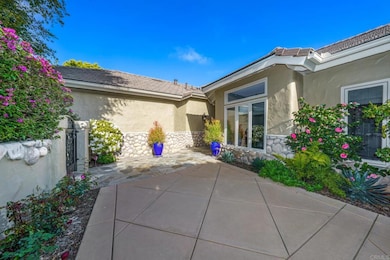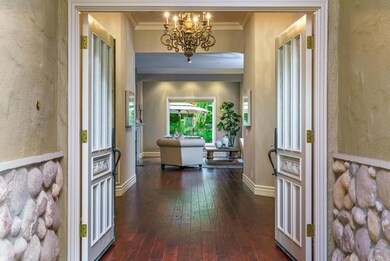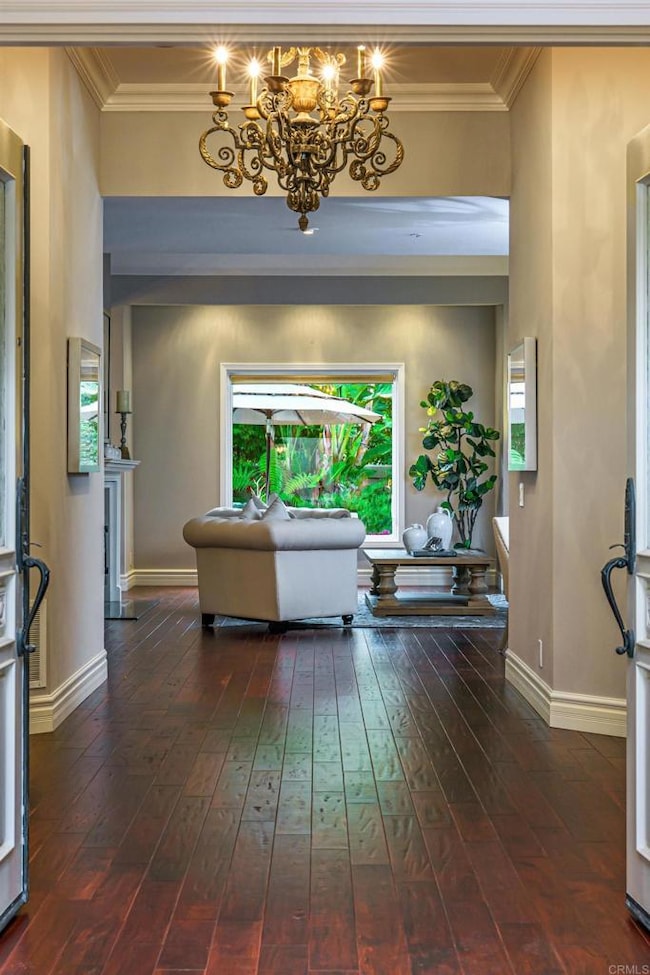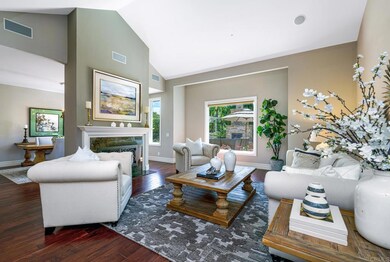
5185 Triple Crown Row San Diego, CA 92130
Carmel Valley NeighborhoodEstimated Value: $2,513,000 - $2,911,765
Highlights
- Fitness Center
- Heated Spa
- Gated Community
- Solana Santa Fe Elementary School Rated A
- Primary Bedroom Suite
- Updated Kitchen
About This Home
As of April 2023PEACEFUL AND SERENE ABOVE FAIRBANKS RANCH COUNTRY CLUB LOCATED IN THE GATED COMMUNITY OF STRATFORD. THIS 2,947SQ.FT. HOME OFFERING 2BED, 2.5BATHS, A LARGE OFFICE. LARGE PRIMARY SUITE WITH ROMANTIC GAS-BURNING FIREPLACE AND SITTING AREA W/LARGE WINDOWS OVERLOOKING THE GARDEN PATIO, OFFERING A LARGE WALK-IN CLOSET W/CEDAR WALL, LARGE PRIMARY BATH W/SEPARATE TUB AND SHOWER. SECOND BEDROOM HAS A WALK-IN CLOSET AND FULL BATH. THE BRIGHT, LARGE OFFICE HAS BUILT-IN SHELVES AND A MURPHY BED. COZY BREAKFAST NOOK W/GAS BURNING FIREPLACE OFF THE GOURMET KITCHEN FEATURING VIKING APPLIANCES AND BEAUTIFUL CHERRY WOOD CABINETS. THE GRAND FOYER LEADS TO LG. FORMAL LIVING ROOM W/ GAS BURNING FIREPLACE. DINING ROOM FEATURES FRENCH DOORS LEADING TO A BEAUTIFUL BACKYARD OASIS W/FULL KITCHEN, VIKING GRILL AND OUTDOOR GAS FIREPLACE, 3 REFRIGERATORS, AND A BAR TO ENJOY THE HOT AIR BALLOONS FLOATING BY ON A SUMMER AFTERNOON. INTERIOR FEATURES HARD WOOD FLOORING, TOP OF THE LINE APPLIANCES, WALK-IN PANTRY, SKYLIGHTS, 4 SOLATUBES,TON OF STORAGE, FINISHED ATTIC IN GARAGE, INSIDE LAUNDRY, FIRE SPRINKLERS, 2CAR GARAGE W/BUILT-IN CABINETS. STRATFORD OFFERS A COMMUNITY POOL, SPA AND FITNESS CENTER. CLOSE TO RSF VILLAGE, SHOPPING, ENTERTAINMENT, DEL MAR RACE TRACK AND FREEWAYS.
Last Agent to Sell the Property
Coldwell Banker West License #00919160 Listed on: 04/02/2023

Home Details
Home Type
- Single Family
Est. Annual Taxes
- $27,131
Year Built
- Built in 1988
Lot Details
- 396 Sq Ft Lot
- Property fronts a private road
- Back Yard
HOA Fees
- $617 Monthly HOA Fees
Parking
- 2 Car Attached Garage
- Automatic Gate
Home Design
- English Architecture
- Fire Rated Drywall
- Pre-Cast Concrete Construction
- Concrete Perimeter Foundation
Interior Spaces
- 2,947 Sq Ft Home
- 1-Story Property
- Open Floorplan
- Central Vacuum
- Built-In Features
- Cathedral Ceiling
- Ceiling Fan
- Skylights
- Track Lighting
- Gas Fireplace
- Double Pane Windows
- Garden Windows
- Solar Screens
- Window Screens
- Double Door Entry
- French Doors
- Family Room with Fireplace
- Family Room Off Kitchen
- Living Room with Fireplace
- Combination Dining and Living Room
- Home Office
- Storage
- Neighborhood Views
- Pull Down Stairs to Attic
Kitchen
- Updated Kitchen
- Breakfast Area or Nook
- Walk-In Pantry
- Gas Oven or Range
- Six Burner Stove
- Gas and Electric Range
- Range Hood
- Recirculated Exhaust Fan
- Microwave
- Dishwasher
- Kitchen Island
- Granite Countertops
- Trash Compactor
- Disposal
Flooring
- Wood
- Carpet
Bedrooms and Bathrooms
- 3 Main Level Bedrooms
- Fireplace in Primary Bedroom
- Primary Bedroom Suite
- Walk-In Closet
- Remodeled Bathroom
- Granite Bathroom Countertops
- Dual Vanity Sinks in Primary Bathroom
- Bathtub with Shower
- Separate Shower
- Linen Closet In Bathroom
Laundry
- Laundry Room
- 220 Volts In Laundry
- Gas And Electric Dryer Hookup
Home Security
- Security Lights
- Carbon Monoxide Detectors
- Fire and Smoke Detector
- Fire Sprinkler System
Accessible Home Design
- No Interior Steps
Pool
- Heated Spa
- In Ground Spa
- Heated Pool
- Fence Around Pool
Outdoor Features
- Fireplace in Patio
- Open Patio
- Outdoor Fireplace
- Exterior Lighting
- Outdoor Grill
- Rain Gutters
Utilities
- Forced Air Zoned Heating and Cooling System
- Vented Exhaust Fan
- Underground Utilities
- 220 Volts in Garage
- 220 Volts in Kitchen
- Gas Water Heater
- Cable TV Available
Listing and Financial Details
- Tax Tract Number 8208
- Assessor Parcel Number 3022621313
Community Details
Overview
- Fairbanks Stratford Homeowners Association, Phone Number (858) 576-5574
Recreation
- Fitness Center
- Community Pool
- Community Spa
Security
- Gated Community
Ownership History
Purchase Details
Home Financials for this Owner
Home Financials are based on the most recent Mortgage that was taken out on this home.Purchase Details
Home Financials for this Owner
Home Financials are based on the most recent Mortgage that was taken out on this home.Purchase Details
Purchase Details
Home Financials for this Owner
Home Financials are based on the most recent Mortgage that was taken out on this home.Purchase Details
Purchase Details
Purchase Details
Purchase Details
Home Financials for this Owner
Home Financials are based on the most recent Mortgage that was taken out on this home.Purchase Details
Similar Homes in the area
Home Values in the Area
Average Home Value in this Area
Purchase History
| Date | Buyer | Sale Price | Title Company |
|---|---|---|---|
| Julie Pardee Trust | -- | Lawyers Title | |
| Pardee Julie | -- | Lawyers Title | |
| Julie Pardee Trust | $2,485,000 | First American Title | |
| The Clark Tharp Living Trust | -- | None Available | |
| Tharp Janet S | $1,050,000 | Fidelity National Title | |
| Yourczek Kim | $950,000 | First American Title Company | |
| Peter Jane G | $1,050,000 | First American Title | |
| Waitley Susan E | -- | -- | |
| Waitley Susan E | $790,000 | First American Title | |
| -- | $398,100 | -- |
Mortgage History
| Date | Status | Borrower | Loan Amount |
|---|---|---|---|
| Open | Pardee Julie | $726,200 | |
| Previous Owner | Tharp Janet S | $575,000 | |
| Previous Owner | Yourczek Vicki | $150,000 | |
| Previous Owner | Waitley Susan E | $465,000 | |
| Previous Owner | Waitley Susan E | $100,000 | |
| Previous Owner | Waitley Susan E | $440,000 |
Property History
| Date | Event | Price | Change | Sq Ft Price |
|---|---|---|---|---|
| 04/19/2023 04/19/23 | Sold | $2,485,000 | +0.4% | $843 / Sq Ft |
| 04/06/2023 04/06/23 | Pending | -- | -- | -- |
| 04/02/2023 04/02/23 | For Sale | $2,475,000 | -- | $840 / Sq Ft |
Tax History Compared to Growth
Tax History
| Year | Tax Paid | Tax Assessment Tax Assessment Total Assessment is a certain percentage of the fair market value that is determined by local assessors to be the total taxable value of land and additions on the property. | Land | Improvement |
|---|---|---|---|---|
| 2024 | $27,131 | $2,534,700 | $1,734,000 | $800,700 |
| 2023 | $13,510 | $1,267,634 | $633,817 | $633,817 |
| 2022 | $13,294 | $1,242,780 | $621,390 | $621,390 |
| 2021 | $13,059 | $1,218,412 | $609,206 | $609,206 |
| 2020 | $12,945 | $1,205,920 | $602,960 | $602,960 |
| 2019 | $12,693 | $1,182,276 | $591,138 | $591,138 |
| 2018 | $12,459 | $1,159,096 | $579,548 | $579,548 |
| 2017 | $12,246 | $1,136,370 | $568,185 | $568,185 |
| 2016 | $11,508 | $1,114,090 | $557,045 | $557,045 |
| 2015 | $11,334 | $1,097,356 | $548,678 | $548,678 |
| 2014 | $11,097 | $1,075,862 | $537,931 | $537,931 |
Agents Affiliated with this Home
-
Norma Walter

Seller's Agent in 2023
Norma Walter
Coldwell Banker West
(858) 525-5925
3 in this area
4 Total Sales
-
Susan Carr

Buyer's Agent in 2023
Susan Carr
Berkshire Hathaway HomeService
(858) 353-3242
8 in this area
21 Total Sales
Map
Source: California Regional Multiple Listing Service (CRMLS)
MLS Number: NDP2302380
APN: 302-262-13-13
- 5325 Vista Del Dios
- 14231 Fox Run Row
- 4955 Rancho Del Mar Trail
- 5015 Rancho Quinta Bend
- 14140 Dalia Dr
- 14242 Dalia Dr
- 5347 Morning Sage Way
- 13722 Canyon Loop Trail
- 14002 Rancho Vista Bend
- 13675 Winstanley Way
- 13705 Morning Light Trail
- 5008 Chelterham Terrace
- 4690 Rancho Del Mar Tri
- 5302 Caminito Providencia
- 541 & 543 Camino Del Mar
- 4650 Rancho Del Mar Trail
- 5893 Winland Hills Dr
- 4798 Thurston Place
- 5842 Aster Meadows Place
- 4725 Finchley Terrace
- 5185 Triple Crown Row
- 5158 Triple Crown Row
- 5195 Triple Crown Row
- 5249 Triple Crown Row Unit 19
- 5175 Triple Crown Row
- 5172 Triple Crown Row
- 5105 Triple Crown Row
- 5209 Triple Crown Row
- 5250 Triple Crown Row
- 5230 Triple Crown Row
- 5125 Triple Crown Row
- 5145 Triple Crown Row
- 5219 Triple Crown Row
- 5229 Triple Crown Row
- 5240 Triple Crown Row
- 5239 Triple Crown Row
- 5210 Triple Crown Row
- 5220 Triple Crown Row
- 5130 Triple Crown Row
- 5102 Triple Crown Row
