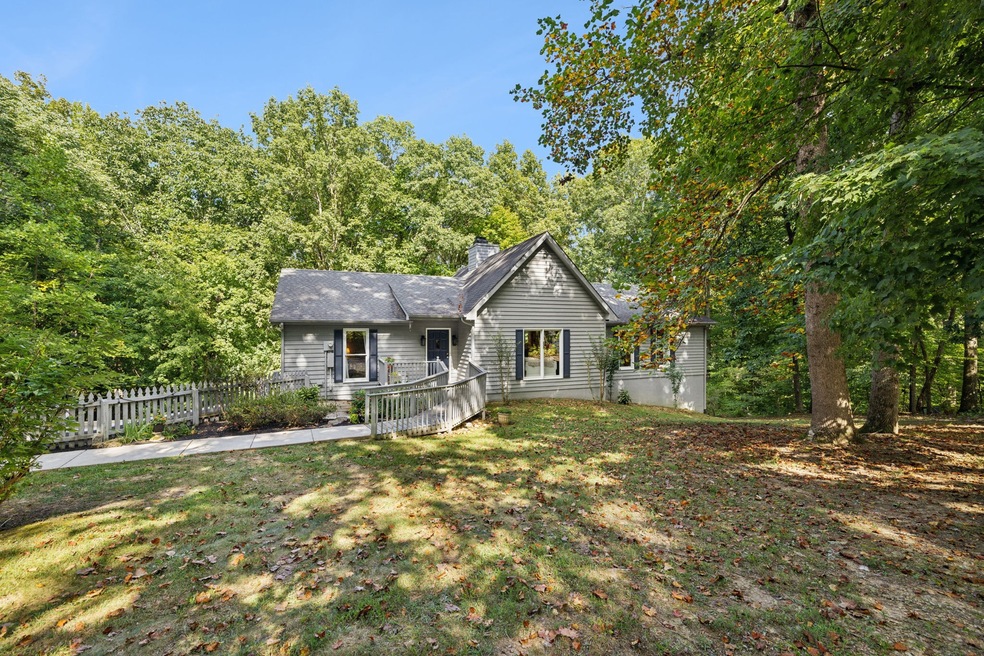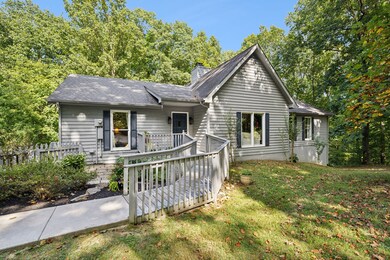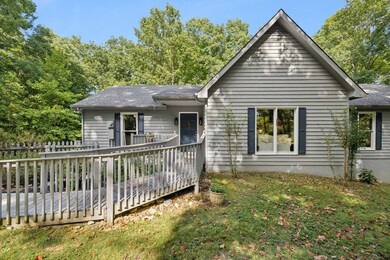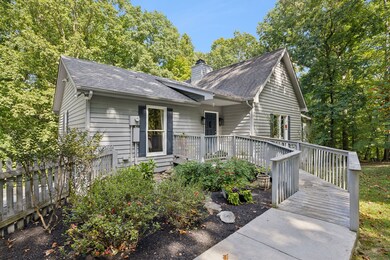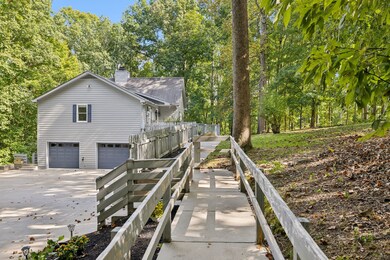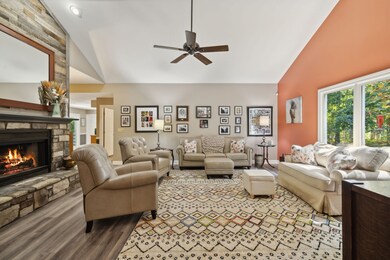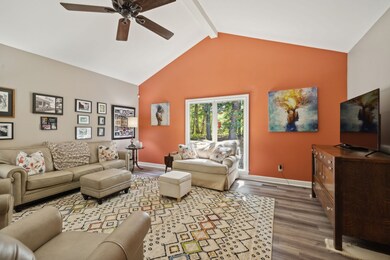
5185 Waddell Hollow Rd Franklin, TN 37064
Highlights
- Deck
- Wooded Lot
- Great Room
- Walnut Grove Elementary School Rated A
- Traditional Architecture
- No HOA
About This Home
As of November 2024If you are looking to live in the privacy of wooded hills with proximity to all of the amenities of Franklin, here is your chance! This home includes a spacious living area with a vaulted ceiling and a cozy fireplace that adds charm and warmth. The open floor plan features large windows that flood the space with natural light and offer breathtaking views of the 3 acres accompanying the property. All bedrooms are on the main level and include an ADA-compliant primary suite; however, the true gem of this property is the enormous basement with both finished and unfinished portions. Whether you are seeking a dedicated recreational space, a home gym, or ample storage, this versatile area with a full bathroom provides endless possibilities. This home on 3 wooded acres is more than just a property—it's a lifestyle. Enjoy the natural beauty of your surroundings on the deck off of the kitchen, and savor the peace of this secluded haven!
Last Agent to Sell the Property
Onward Real Estate Brokerage Phone: 6154786355 License #250034

Home Details
Home Type
- Single Family
Est. Annual Taxes
- $1,819
Year Built
- Built in 1994
Lot Details
- 3.2 Acre Lot
- Sloped Lot
- Wooded Lot
Parking
- 4 Car Garage
- Garage Door Opener
- Driveway
Home Design
- Traditional Architecture
- Combination Foundation
- Asphalt Roof
- Hardboard
Interior Spaces
- Property has 2 Levels
- Ceiling Fan
- Great Room
- Living Room with Fireplace
- Storage
- Fire and Smoke Detector
Kitchen
- Dishwasher
- Disposal
Flooring
- Laminate
- Tile
Bedrooms and Bathrooms
- 3 Main Level Bedrooms
- Walk-In Closet
- 3 Full Bathrooms
Schools
- Walnut Grove Elementary School
- Grassland Middle School
- Franklin High School
Utilities
- Cooling Available
- Central Heating
- Heating System Uses Propane
- Septic Tank
- Satellite Dish
Additional Features
- Accessible Approach with Ramp
- Deck
Community Details
- No Home Owners Association
- Waddell Hollow Subdivision
Listing and Financial Details
- Assessor Parcel Number 094050 00512 00006050
Ownership History
Purchase Details
Home Financials for this Owner
Home Financials are based on the most recent Mortgage that was taken out on this home.Purchase Details
Home Financials for this Owner
Home Financials are based on the most recent Mortgage that was taken out on this home.Purchase Details
Purchase Details
Home Financials for this Owner
Home Financials are based on the most recent Mortgage that was taken out on this home.Purchase Details
Home Financials for this Owner
Home Financials are based on the most recent Mortgage that was taken out on this home.Map
Similar Homes in Franklin, TN
Home Values in the Area
Average Home Value in this Area
Purchase History
| Date | Type | Sale Price | Title Company |
|---|---|---|---|
| Warranty Deed | $761,500 | Hale Title And Escrow | |
| Special Warranty Deed | $258,000 | Servicelink Hopewell Campus | |
| Trustee Deed | $307,344 | None Available | |
| Warranty Deed | $330,000 | None Available | |
| Warranty Deed | $189,900 | Centennial Title Company Inc |
Mortgage History
| Date | Status | Loan Amount | Loan Type |
|---|---|---|---|
| Open | $609,200 | New Conventional | |
| Previous Owner | $232,200 | New Conventional | |
| Previous Owner | $260,155 | Unknown | |
| Previous Owner | $54,000 | Stand Alone Second | |
| Previous Owner | $264,000 | Purchase Money Mortgage | |
| Previous Owner | $189,199 | FHA | |
| Previous Owner | $186,966 | FHA | |
| Previous Owner | $186,966 | FHA |
Property History
| Date | Event | Price | Change | Sq Ft Price |
|---|---|---|---|---|
| 11/07/2024 11/07/24 | Sold | $761,500 | -1.7% | $363 / Sq Ft |
| 09/24/2024 09/24/24 | Pending | -- | -- | -- |
| 09/13/2024 09/13/24 | For Sale | $775,000 | -- | $370 / Sq Ft |
Tax History
| Year | Tax Paid | Tax Assessment Tax Assessment Total Assessment is a certain percentage of the fair market value that is determined by local assessors to be the total taxable value of land and additions on the property. | Land | Improvement |
|---|---|---|---|---|
| 2024 | -- | $96,750 | $45,450 | $51,300 |
| 2023 | $1,819 | $96,750 | $45,450 | $51,300 |
| 2022 | $1,819 | $96,750 | $45,450 | $51,300 |
| 2021 | $1,819 | $96,750 | $45,450 | $51,300 |
| 2020 | $1,682 | $75,775 | $25,250 | $50,525 |
| 2019 | $1,682 | $75,775 | $25,250 | $50,525 |
| 2018 | $1,629 | $75,775 | $25,250 | $50,525 |
| 2017 | $1,629 | $75,775 | $25,250 | $50,525 |
| 2016 | $1,629 | $75,775 | $25,250 | $50,525 |
| 2015 | -- | $61,825 | $19,425 | $42,400 |
| 2014 | -- | $61,825 | $19,425 | $42,400 |
Source: Realtracs
MLS Number: 2702569
APN: 050-005.12
- 5188 Waddell Hollow Rd
- 1020 Legacy Hills Dr
- 5204 Drury Ln
- 3827 Old Charlotte Pike
- 888 High Point Ridge Rd
- 1060 Natchez Valley Ln
- 1120 Natchez Valley Ln
- 101 Becky Ln
- 791 High Point Ridge Rd
- 4051 New Highway 96 W
- 3718 Old Charlotte Pike
- 1930 Old Hillsboro Rd
- 2014 Old Hillsboro Rd
- 1702 Old Hillsboro Rd
- 1757 Old Hillsboro Rd
- 4091 New Highway 96 W
- 998 Dickinson Ln
- 1001 Dickinson Ln
- 1007 Perkins Ln
- 1004 Perkins Ln
