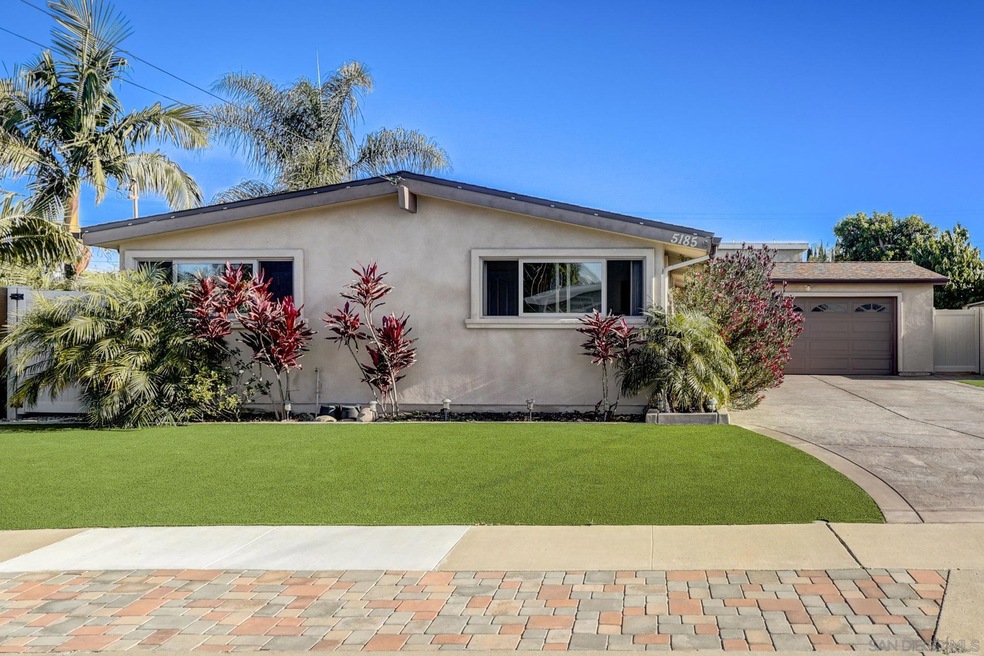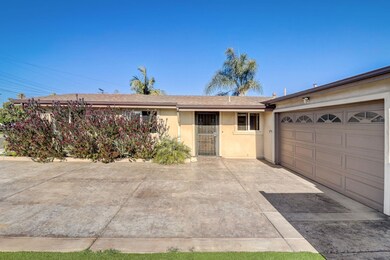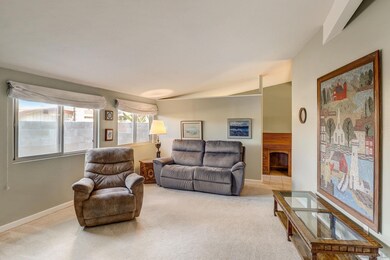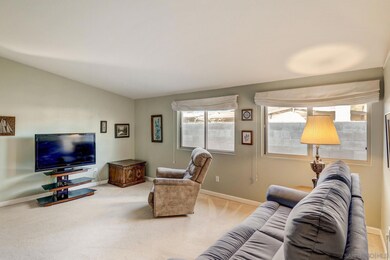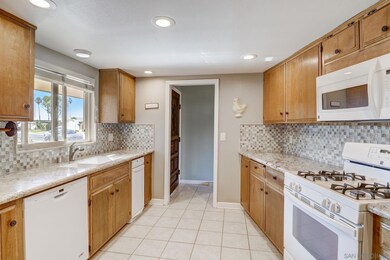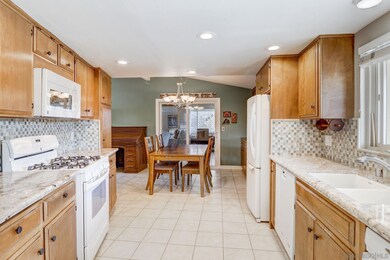
5185 Winthrop St San Diego, CA 92117
North Clairemont NeighborhoodEstimated Value: $1,002,000 - $1,244,020
Highlights
- Above Ground Spa
- Granite Countertops
- Covered patio or porch
- Hawthorne Elementary School Rated A-
- Neighborhood Views
- 4-minute walk to Mac Dowell Park
About This Home
As of September 2023Welcome to this charming and well-maintained residence located on a quiet street in the highly sought-after neighborhood of North Clairemont. Offering the perfect blend of comfort, convenience, and modern updates, making it an ideal choice for San Diego living. Upon entering, notice a generously sized living area with vaulted ceilings, neutral paint, and newer carpet, creating a relaxing atmosphere. Hone your cooking skills in the updated kitchen with all matching appliances, granite countertops, trash compactor, dishwasher, new double stainless steel sink, ample storage space, and spacious dining area. The family room has captivating cedar plank vaulted ceilings and an inviting fireplace making this space the heart of the home. All three generously sized bedrooms are down the hall and share the full hall bath with custom-built walk-in shower and updated fixtures. One bedroom has a private half bath with new toilet, vanity, and medicine cabinet. Enjoy and entertain in the landscaped and low maintenance backyard, adorned with turf that remains lush and vibrant all year round. An added bonus is the covered hot tub area with privacy enclosure installed in June 2019, providing a tranquil retreat to unwind and enjoy outdoor relaxation. Additional home features include a new roof, synthetic turf in front and rear yards, individually controlled Mitsubishi mini split a/c-heat system in every room ensuring year-round comfort during all seasons, and a 2-car attached garage with additional storage space. Please see list of extensive updates located in the Documents section of the MLS. Within close proximity to schools, parks, shopping, dining, and more. Don't miss out on the chance to make this delightful property your own!
Last Agent to Sell the Property
Charles Wheeler
Redfin Corporation License #01969256 Listed on: 08/08/2023

Co-Listed By
Katie Gouletas
Redfin License #02017044
Home Details
Home Type
- Single Family
Est. Annual Taxes
- $12,303
Year Built
- Built in 1961
Lot Details
- 5,900 Sq Ft Lot
- Gated Home
- Property is Fully Fenced
- Vinyl Fence
- Block Wall Fence
- Fence is in excellent condition
- Level Lot
- Property is zoned R-1:SINGLE
Parking
- 2 Car Attached Garage
- Front Facing Garage
- Side Facing Garage
- Single Garage Door
- Garage Door Opener
- Driveway
- RV Potential
Home Design
- Blown-In Insulation
- Composition Roof
- Stucco Exterior
Interior Spaces
- 1,575 Sq Ft Home
- 1-Story Property
- Recessed Lighting
- Gas Fireplace
- Family Room with Fireplace
- Neighborhood Views
Kitchen
- Gas Oven
- Gas Cooktop
- Stove
- Free-Standing Range
- Range Hood
- Recirculated Exhaust Fan
- Microwave
- Water Line To Refrigerator
- Dishwasher
- Granite Countertops
- Trash Compactor
- Disposal
Flooring
- Partially Carpeted
- Tile
Bedrooms and Bathrooms
- 3 Bedrooms
- Low Flow Toliet
- Shower Only
Laundry
- Laundry in Garage
- Washer Hookup
Eco-Friendly Details
- ENERGY STAR Qualified Equipment for Heating
Pool
- Above Ground Spa
- Fiberglass Spa
- Pool Equipment or Cover
Outdoor Features
- Covered patio or porch
- Shed
Utilities
- ENERGY STAR Qualified Air Conditioning
- Zoned Heating and Cooling
- Vented Exhaust Fan
- Separate Water Meter
- Satellite Dish
Community Details
- Community Spa
Listing and Financial Details
- Assessor Parcel Number 355-492-01-00
Ownership History
Purchase Details
Home Financials for this Owner
Home Financials are based on the most recent Mortgage that was taken out on this home.Similar Homes in San Diego, CA
Home Values in the Area
Average Home Value in this Area
Purchase History
| Date | Buyer | Sale Price | Title Company |
|---|---|---|---|
| Fraser Raymond | $999,000 | None Listed On Document |
Mortgage History
| Date | Status | Borrower | Loan Amount |
|---|---|---|---|
| Open | Fraser Raymond | $983,978 | |
| Closed | Fraser Raymond | $980,905 |
Property History
| Date | Event | Price | Change | Sq Ft Price |
|---|---|---|---|---|
| 09/14/2023 09/14/23 | Sold | $999,000 | 0.0% | $634 / Sq Ft |
| 08/21/2023 08/21/23 | Pending | -- | -- | -- |
| 08/08/2023 08/08/23 | For Sale | $999,000 | -- | $634 / Sq Ft |
Tax History Compared to Growth
Tax History
| Year | Tax Paid | Tax Assessment Tax Assessment Total Assessment is a certain percentage of the fair market value that is determined by local assessors to be the total taxable value of land and additions on the property. | Land | Improvement |
|---|---|---|---|---|
| 2024 | $12,303 | $999,000 | $850,000 | $149,000 |
| 2023 | $763 | $66,559 | $18,623 | $47,936 |
| 2022 | $741 | $65,255 | $18,258 | $46,997 |
| 2021 | $735 | $63,976 | $17,900 | $46,076 |
| 2020 | $726 | $63,321 | $17,717 | $45,604 |
| 2019 | $711 | $62,080 | $17,370 | $44,710 |
| 2018 | $665 | $60,864 | $17,030 | $43,834 |
| 2017 | $81 | $59,672 | $16,697 | $42,975 |
| 2016 | $634 | $58,503 | $16,370 | $42,133 |
| 2015 | $624 | $57,626 | $16,125 | $41,501 |
| 2014 | $614 | $56,499 | $15,810 | $40,689 |
Agents Affiliated with this Home
-
C
Seller's Agent in 2023
Charles Wheeler
Redfin Corporation
(856) 502-1787
-

Seller Co-Listing Agent in 2023
Katie Gouletas
Redfin
(858) 228-6021
-
Raymond Fraser

Buyer's Agent in 2023
Raymond Fraser
Keller Williams La Jolla
(760) 805-9322
1 in this area
27 Total Sales
Map
Source: San Diego MLS
MLS Number: 230015169
APN: 355-492-01
- 5162 Limerick Ave
- 5284 Winthrop St
- 5319 Northridge Ave
- 5170 Clairemont Mesa Blvd Unit 27
- 5542 Bergen St
- 4865 Aberdeen St
- 4870 Doliva Dr
- 4862 Kesling Ct
- 5243 Tara Place
- 4815 Sagasti Ave
- 4822 Kesling Ct
- 6460 Convoy Ct Unit SPC 318
- 6460 Convoy Ct Unit 237
- 6460 Convoy Ct Unit SPC 59
- 5231 Channing St
- 5002 Triana St
- 4758 Mount Cervin Dr
- 4716 Mount Cervin Dr
- 4684 Cheshire St
- 5186 Maynard St
- 5185 Winthrop St
- 5179 Winthrop St
- 5132 Limerick Ave
- 5180 Arlene St
- 5170 Arlene St
- 5171 Winthrop St
- 5122 Limerick Ave
- 5160 Arlene St
- 5192 Winthrop St
- 5165 Winthrop St
- 5176 Winthrop St
- 5152 Arlene St
- 5184 Winthrop St
- 5141 Limerick Ave
- 5166 Winthrop St
- 5202 Arlene St
- 5144 Arlene St
- 5157 Winthrop St
- 5181 Arlene St
- 5175 Arlene St
