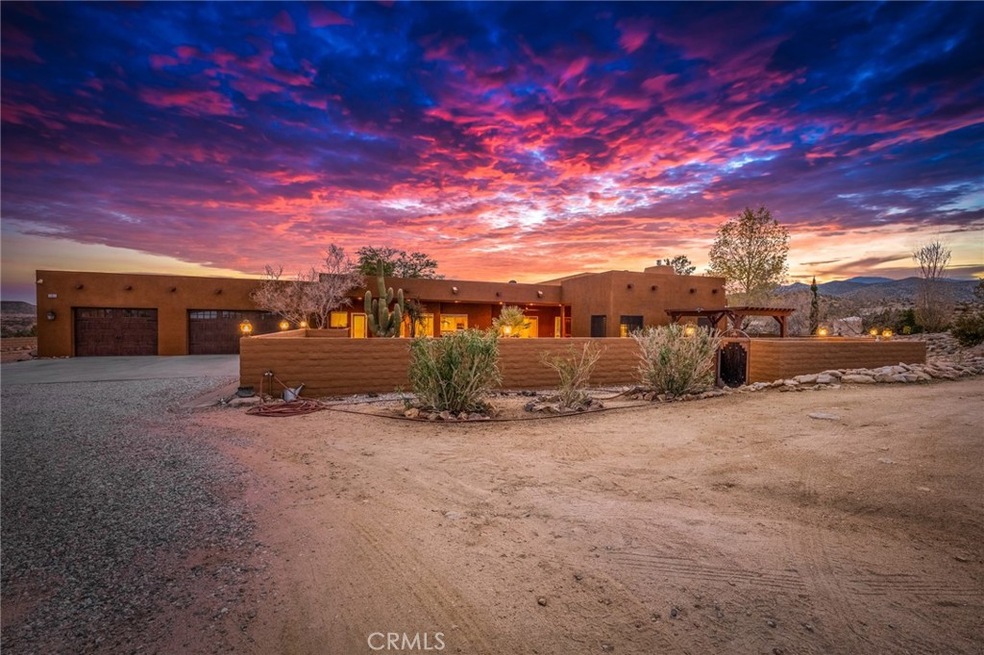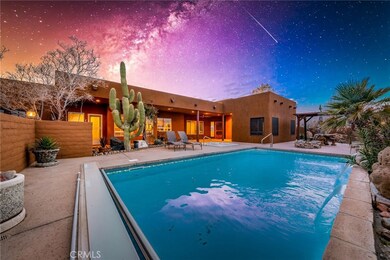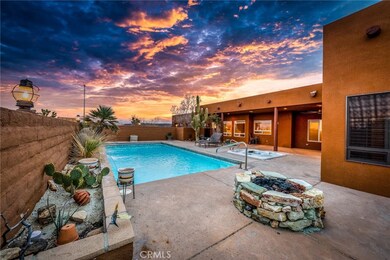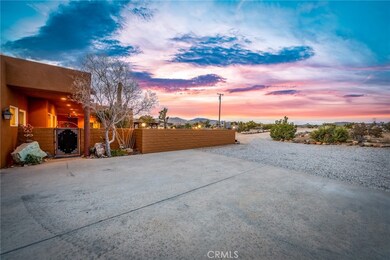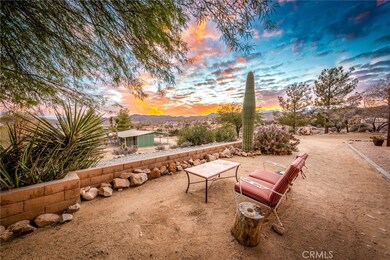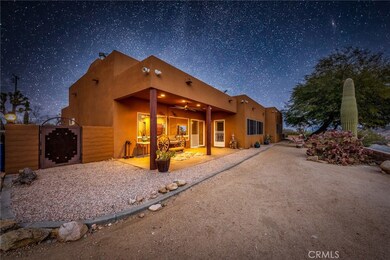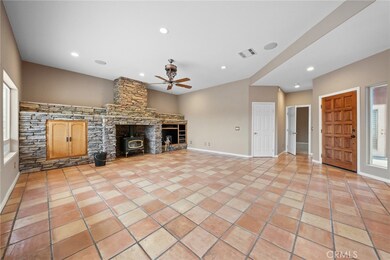
51855 Trails End Rd Pioneertown, CA 92268
Estimated Value: $831,000 - $1,100,000
Highlights
- Stables
- Covered RV Parking
- Mountain View
- In Ground Pool
- 21.06 Acre Lot
- Fireplace in Primary Bedroom
About This Home
As of March 2023Located in the highly sought after Pipes Canyon where compelling views of sawtooth mountains, dazzling gold & purple hued sunsets and peaceful days abound. Your Rancho Casablanco welcomes you. Casablanco is 21 acres of paradise! As you step thru the custom gate into the courtyard a beautiful inground pool featuring waterfalls, mood lights, inground spa & custom propane firepit awaits you. Privacy is yours! But there is so much more...enter into a grand room that greets you with breathtaking views, satillo tiled floors and a stunning custom stone wall that is a showpiece of its own. You will notice the abundance of cabinetry thru out & spacious bedrooms. The primary suite is tucked away for great privacy. It offers a spacious walk-in closet and a propane Kiva fireplace to warm you on chilly nights. The primary bathroom boasts of 2 separate vanities, custom tiled glass block shower giving it lots of natural light. The guest bathroom features italian tile. One bedroom offers a murphy bed and doubles for a work top as well. But a 4th room is an incredible built out office with 2 walls of custom shelves & desk. The kitchen is warm with granite counters, walk in pantry, stainless steel appliances featuring double ovens, 4 burner stove with grill top, refrigerator and an extra one in garage. Custom wood window shutters & Cassablanca ceiling fans thru out. A Huge finished garage tops off this special abode. Step out to your kingdom and take in the park like setting and equestrian facilities that leave you for not. Warm yourself by custom built fiepit amongst the pines. A Barn Master stall, corrals, feed & tack room, arena, mare motel, round pen and just when you thought that was enough a huge covered and fenced RV structure awaits you. All of this and a WELL! Seller also has 2 water tanks, 2,700 & 3,200 gallon to accommodate a high volume of horses if needed. Horse stalls & arena are welded wired panels.
Last Agent to Sell the Property
The Glen Realty License #01232405 Listed on: 12/10/2022
Home Details
Home Type
- Single Family
Est. Annual Taxes
- $9,878
Year Built
- Built in 2000
Lot Details
- 21.06 Acre Lot
- Block Wall Fence
- Stucco Fence
- Landscaped
- Density is 21-25 Units/Acre
- Property is zoned RL-5
Parking
- 4 Car Direct Access Garage
- Parking Available
- Front Facing Garage
- Two Garage Doors
- Garage Door Opener
- Gravel Driveway
- Covered RV Parking
- Community Parking Structure
Property Views
- Mountain
- Desert
Home Design
- Slab Foundation
- Elastomeric Roof
- Stucco
Interior Spaces
- 2,392 Sq Ft Home
- 1-Story Property
- Built-In Features
- High Ceiling
- Ceiling Fan
- Recessed Lighting
- Wood Burning Stove
- Wood Burning Fireplace
- Free Standing Fireplace
- Propane Fireplace
- Double Pane Windows
- Plantation Shutters
- Living Room with Fireplace
- Dining Room
- Home Office
Kitchen
- Breakfast Area or Nook
- Breakfast Bar
- Walk-In Pantry
- Double Oven
- Built-In Range
- Range Hood
- Microwave
- Water Line To Refrigerator
- Dishwasher
- Granite Countertops
- Disposal
Flooring
- Carpet
- Tile
Bedrooms and Bathrooms
- 3 Main Level Bedrooms
- Fireplace in Primary Bedroom
- Walk-In Closet
- 2 Full Bathrooms
- Stone Bathroom Countertops
- Dual Vanity Sinks in Primary Bathroom
- Private Water Closet
- Bathtub with Shower
- Walk-in Shower
- Exhaust Fan In Bathroom
Laundry
- Laundry Room
- Dryer
- Washer
Home Security
- Carbon Monoxide Detectors
- Fire and Smoke Detector
Pool
- In Ground Pool
- In Ground Spa
- Gunite Pool
- Fiberglass Spa
- Waterfall Pool Feature
- Pool Heated With Propane
- Pool Cover
Outdoor Features
- Covered patio or porch
- Outdoor Grill
Horse Facilities and Amenities
- Horse Property Improved
- Corral
- Stables
Utilities
- Evaporated cooling system
- Forced Air Heating and Cooling System
- Heating System Uses Propane
- Vented Exhaust Fan
- Well
- Propane Water Heater
- Conventional Septic
- Phone Available
Listing and Financial Details
- Assessor Parcel Number 0593061080000
- $855 per year additional tax assessments
Community Details
Overview
- No Home Owners Association
- Mountainous Community
Recreation
- Horse Trails
- Hiking Trails
- Bike Trail
Ownership History
Purchase Details
Home Financials for this Owner
Home Financials are based on the most recent Mortgage that was taken out on this home.Purchase Details
Purchase Details
Home Financials for this Owner
Home Financials are based on the most recent Mortgage that was taken out on this home.Purchase Details
Home Financials for this Owner
Home Financials are based on the most recent Mortgage that was taken out on this home.Purchase Details
Purchase Details
Purchase Details
Similar Homes in Pioneertown, CA
Home Values in the Area
Average Home Value in this Area
Purchase History
| Date | Buyer | Sale Price | Title Company |
|---|---|---|---|
| Herman Cole Wesley | $830,000 | Fidelity National Title Compan | |
| Stanley A White | -- | None Available | |
| White Stanley A | -- | Stewart Title Company | |
| White Stanley A | -- | Chicago Title Co | |
| White Stanley A | -- | -- | |
| White Stanley A | $32,000 | First American Title Ins Co | |
| Murphy William J | -- | -- |
Mortgage History
| Date | Status | Borrower | Loan Amount |
|---|---|---|---|
| Open | Herman Cole Wesley | $664,000 | |
| Previous Owner | White Cynthia A | $250,000 | |
| Previous Owner | White Stanley A | $212,000 | |
| Previous Owner | White Stanley A | $200,000 | |
| Previous Owner | White Stanley A | $77,342 |
Property History
| Date | Event | Price | Change | Sq Ft Price |
|---|---|---|---|---|
| 03/09/2023 03/09/23 | Sold | $830,000 | -2.4% | $347 / Sq Ft |
| 02/04/2023 02/04/23 | Pending | -- | -- | -- |
| 01/27/2023 01/27/23 | For Sale | $850,000 | 0.0% | $355 / Sq Ft |
| 01/06/2023 01/06/23 | Pending | -- | -- | -- |
| 12/10/2022 12/10/22 | For Sale | $850,000 | -- | $355 / Sq Ft |
Tax History Compared to Growth
Tax History
| Year | Tax Paid | Tax Assessment Tax Assessment Total Assessment is a certain percentage of the fair market value that is determined by local assessors to be the total taxable value of land and additions on the property. | Land | Improvement |
|---|---|---|---|---|
| 2024 | $9,878 | $846,600 | $214,200 | $632,400 |
| 2023 | $5,823 | $504,916 | $39,136 | $465,780 |
| 2022 | $5,702 | $495,016 | $38,369 | $456,647 |
| 2021 | $5,638 | $485,310 | $37,617 | $447,693 |
| 2020 | $5,595 | $480,333 | $37,231 | $443,102 |
| 2019 | $5,928 | $470,915 | $36,501 | $434,414 |
| 2018 | $5,703 | $461,681 | $35,785 | $425,896 |
| 2017 | $5,642 | $452,628 | $35,083 | $417,545 |
| 2016 | $5,541 | $443,753 | $34,395 | $409,358 |
| 2015 | $5,418 | $437,087 | $33,878 | $403,209 |
| 2014 | $5,372 | $428,525 | $33,214 | $395,311 |
Agents Affiliated with this Home
-
Karen Eckenroth

Seller's Agent in 2023
Karen Eckenroth
The Glen Realty
(760) 365-3328
74 Total Sales
-
NoEmail NoEmail
N
Buyer's Agent in 2023
NoEmail NoEmail
NONMEMBER MRML
(646) 541-2551
5,652 Total Sales
Map
Source: California Regional Multiple Listing Service (CRMLS)
MLS Number: JT22252397
APN: 0593-061-08
- 52131 Pipes Canyon Rd
- 55455 Pipes Canyon Rd
- 0 Sagebrush Trail Unit PW23206855
- 4444 Sagebrush Trail
- 51845 Saddle Ln
- 1000 Rimrock Rd
- 0 Trails End Ox Yoke Pass Unit 219129516DA
- 52500 Riverside Dr
- 2680 Vine Ave
- 2995 Ox Yoke Pass
- 0 Ox Yoke Unit JT25053798
- 0 Ox Yoke Unit SW24241461
- 2863 Ox Yoke Pass
- 2554 Apache Pass
- 51130 Burns Canyon Rd
- 7 AC Oak Dr
- 2679 Apache Pass
- 3200 Bush Ave
- 3100 Bush Ave
- 50950 Burns Canyon Rd
- 51855 Trails End Rd
- 51855 Trails End Rd
- 51953 Trails End Rd
- 51751 Trails End Rd
- 51856 Trails End Rd
- 51972 Pipes Canyon Rd
- 2624 Acacia Ave
- 3232 Pipes Canyon Rd
- 0 Blacksmith Rd
- 3600 Blacksmith Rd
- 3257 Pipes Canyon Rd
- 52055 Pipes Canyon Rd
- 51853 Holiday Ln
- 51908 Pipes Canyon Rd
- 52153 Pipes Canyon Rd
- 51979 Holiday Ln
- 51850 Campanula Rd
- 54801 Skyline Ranch Rd
- 2626 Curtis Dr
- 51932 Campanula
