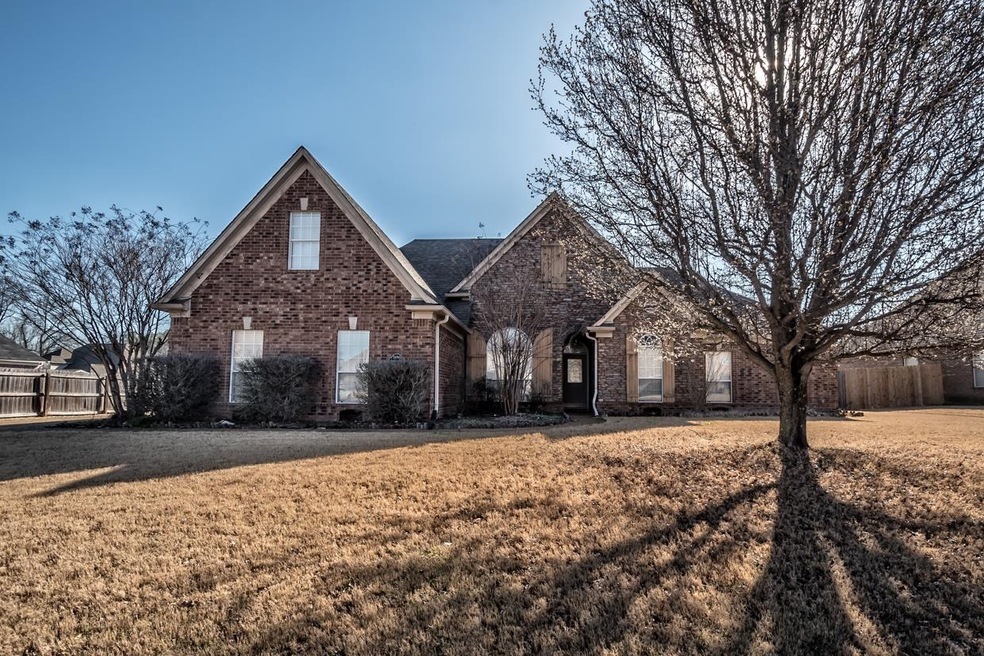
5186 Guffin Rd Memphis, TN 38135
Highlights
- Fireplace in Hearth Room
- Traditional Architecture
- Whirlpool Bathtub
- Rivercrest Elementary School Rated A-
- Main Floor Primary Bedroom
- 4-minute walk to Bartlett Dog Park
About This Home
As of April 2025Rare bargain in Bartlett. 2700 plus square feet with a 3 car garage. Home has been rented for an extended period of time, but is ready for a new owner. 4 bedrooms (3 down) and 3 baths. Upstairs there is an amazing flex space for all kinds of possibilities. Upstairs also hosts a bedroom and bath for a great private suite. Large, fenced yard. Home needs a little love, but should qualify for all financing types.
Last Agent to Sell the Property
The Carter Group LLC, REALTORS License #261127 Listed on: 03/13/2025
Home Details
Home Type
- Single Family
Est. Annual Taxes
- $2,225
Year Built
- Built in 2005
Lot Details
- 0.34 Acre Lot
- Lot Dimensions are 102.67 x 146.1
- Level Lot
- Few Trees
Home Design
- Traditional Architecture
- Slab Foundation
- Composition Shingle Roof
Interior Spaces
- 2,600-2,799 Sq Ft Home
- 2,747 Sq Ft Home
- 1.5-Story Property
- Ceiling Fan
- Factory Built Fireplace
- Fireplace in Hearth Room
- Great Room
- Breakfast Room
- Dining Room
- Den
- Bonus Room
- Play Room
- Laundry Room
Kitchen
- Breakfast Bar
- Double Self-Cleaning Oven
- Cooktop
- Microwave
- Dishwasher
- Disposal
Flooring
- Partially Carpeted
- Laminate
- Tile
Bedrooms and Bathrooms
- 4 Bedrooms | 3 Main Level Bedrooms
- Primary Bedroom on Main
- Split Bedroom Floorplan
- Walk-In Closet
- Remodeled Bathroom
- 3 Full Bathrooms
- Dual Vanity Sinks in Primary Bathroom
- Whirlpool Bathtub
- Bathtub With Separate Shower Stall
Parking
- 3 Car Garage
- Side Facing Garage
- Garage Door Opener
Outdoor Features
- Patio
Utilities
- Two cooling system units
- Central Heating and Cooling System
- Two Heating Systems
- Heating System Uses Gas
- Gas Water Heater
Community Details
- Bluffs Of Winding Oaks Pd Phase Four Subdivision
Listing and Financial Details
- Assessor Parcel Number B0138D A00038
Ownership History
Purchase Details
Home Financials for this Owner
Home Financials are based on the most recent Mortgage that was taken out on this home.Similar Homes in the area
Home Values in the Area
Average Home Value in this Area
Purchase History
| Date | Type | Sale Price | Title Company |
|---|---|---|---|
| Warranty Deed | $238,900 | -- |
Mortgage History
| Date | Status | Loan Amount | Loan Type |
|---|---|---|---|
| Open | $199,000 | Adjustable Rate Mortgage/ARM | |
| Closed | $199,000 | New Conventional | |
| Closed | $192,950 | Adjustable Rate Mortgage/ARM | |
| Closed | $191,100 | Fannie Mae Freddie Mac | |
| Closed | $23,890 | No Value Available |
Property History
| Date | Event | Price | Change | Sq Ft Price |
|---|---|---|---|---|
| 06/16/2025 06/16/25 | For Sale | $439,000 | +23.7% | $169 / Sq Ft |
| 04/25/2025 04/25/25 | Sold | $355,000 | 0.0% | $137 / Sq Ft |
| 04/01/2025 04/01/25 | Pending | -- | -- | -- |
| 03/13/2025 03/13/25 | For Sale | $355,000 | 0.0% | $137 / Sq Ft |
| 03/04/2019 03/04/19 | Rented | $1,800 | 0.0% | -- |
| 01/28/2019 01/28/19 | Under Contract | -- | -- | -- |
| 01/17/2019 01/17/19 | For Rent | $1,800 | +5.9% | -- |
| 02/20/2014 02/20/14 | Rented | $1,700 | 0.0% | -- |
| 02/20/2014 02/20/14 | For Rent | $1,700 | -- | -- |
Tax History Compared to Growth
Tax History
| Year | Tax Paid | Tax Assessment Tax Assessment Total Assessment is a certain percentage of the fair market value that is determined by local assessors to be the total taxable value of land and additions on the property. | Land | Improvement |
|---|---|---|---|---|
| 2025 | $2,225 | $91,650 | $21,000 | $70,650 |
| 2024 | $2,225 | $65,625 | $14,525 | $51,100 |
| 2023 | $3,360 | $65,625 | $14,525 | $51,100 |
| 2022 | $3,360 | $65,625 | $14,525 | $51,100 |
| 2021 | $3,413 | $65,625 | $14,525 | $51,100 |
| 2020 | $3,327 | $56,575 | $14,525 | $42,050 |
| 2019 | $3,327 | $56,575 | $14,525 | $42,050 |
| 2018 | $3,327 | $56,575 | $14,525 | $42,050 |
| 2017 | $2,325 | $56,575 | $14,525 | $42,050 |
| 2016 | $2,107 | $48,225 | $0 | $0 |
| 2014 | $2,107 | $48,225 | $0 | $0 |
Agents Affiliated with this Home
-
Gerald Williams
G
Seller's Agent in 2025
Gerald Williams
KAIZEN Realty, LLC
(901) 219-9054
4 in this area
16 Total Sales
-
Steven Ford
S
Seller's Agent in 2025
Steven Ford
The Carter Group LLC, REALTORS
(901) 870-4642
6 in this area
51 Total Sales
-
L
Buyer's Agent in 2019
Lauren Stuart
The Carter Group LLC, REALTORS
Map
Source: Memphis Area Association of REALTORS®
MLS Number: 10191886
APN: B0-138D-A0-0038
- 6153 Forest Oasis Cove
- 5094 Foggy River Ln
- 5103 Rivercrest Ln
- 4981 French Broad Cove
- 5035 Forest Oasis Ln
- 6300 Buffalo Springs Ln
- 5155 Bluff Springs Cove
- 6530 Raner Creek Dr
- 6492 Royal Valley Dr
- 6573 Logwood Cove
- 5047 Jeffrey Keith Dr
- 6700 Beagle Ln
- 6423 Osier Cove
- 5014 Hare Crossing Cove
- 6450 Wells Grove Dr
- 6812 Hare Pointe Dr
- 6495 Wells Grove Cove
- 6839 Hare Pointe
- 6380 Carolot Ln
- 4674 Tulip Creek Dr






