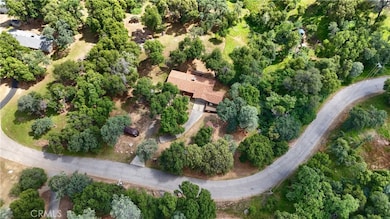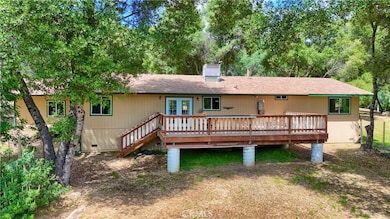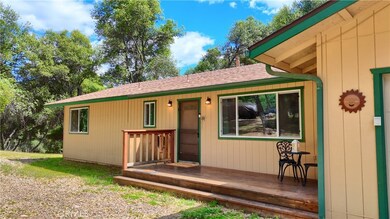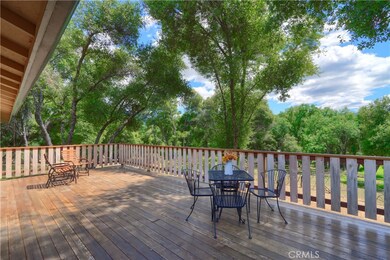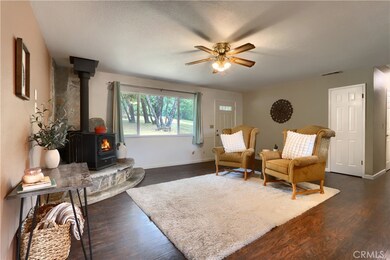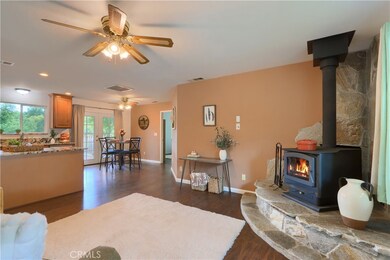
51864 Mountain Quail Place Oakhurst, CA 93644
Estimated payment $2,561/month
Highlights
- Primary Bedroom Suite
- 2.4 Acre Lot
- Deck
- View of Trees or Woods
- Open Floorplan
- Wood Burning Stove
About This Home
Beautifully maintained 3-bedroom, 2-bath ranch-style home situated on a peaceful and private 2.4-acre parcel just 3.6 miles from stunning Bass Lake and a short drive to the southern entrance of Yosemite National Park. This charming 1,388 sq. ft. home features granite countertops, stainless steel appliances w/5 burner stove, updated luxury laminate flooring throughout, and an open, functional floor plan perfect for everyday living or entertaining. The primary bedroom has been freshly painted and includes an upgraded ensuite bathroom with a modern walk-in shower. Enjoy serene outdoor living on the expansive rear deck, surrounded by mature oaks that offer privacy and a true mountain-living atmosphere. The attached 2-car garage includes a spacious workshop area with its own exterior entrance—ideal for a home gym, creative studio, or hobbyist’s dream space. Two detached outbuildings provide additional storage with built-in shelving. A Generac whole-house generator ensures power reliability year-round. The property is located on a quiet street in a desirable community of well-kept homes and offers convenient access to Oakhurst’s amenities, dining, shopping, and outdoor recreation. Whether you're a first-time homebuyer, investor, or looking to downsize, this turn-key home offers comfort, convenience, and incredible location in the heart of the Sierra foothills. Call Today to schedule your private Tour!
Listing Agent
EXP Realty of California Inc. Brokerage Phone: 209-628-0830 License #01738657

Home Details
Home Type
- Single Family
Est. Annual Taxes
- $3,262
Year Built
- Built in 1989
Lot Details
- 2.4 Acre Lot
- Property fronts a county road
- Rural Setting
- Livestock Fence
- Fence is in average condition
- Wooded Lot
- Property is zoned RRS-2 1/2
Parking
- 2 Car Attached Garage
- Parking Available
- Workshop in Garage
- Front Facing Garage
- Combination Of Materials Used In The Driveway
- Gravel Driveway
- RV Potential
Property Views
- Woods
- Mountain
Home Design
- Composition Roof
- Wood Siding
- Concrete Perimeter Foundation
Interior Spaces
- 1,388 Sq Ft Home
- 1-Story Property
- Open Floorplan
- Ceiling Fan
- Wood Burning Stove
- Wood Burning Fireplace
- Free Standing Fireplace
- Double Pane Windows
- Family Room
- Dining Room
- Workshop
- Laminate Flooring
- Fire and Smoke Detector
- Laundry Room
Kitchen
- Galley Kitchen
- Propane Oven
- Propane Cooktop
- Microwave
- Water Line To Refrigerator
- Dishwasher
- Granite Countertops
- Disposal
Bedrooms and Bathrooms
- 3 Main Level Bedrooms
- Primary Bedroom Suite
- 2 Full Bathrooms
- Granite Bathroom Countertops
- Bathtub with Shower
Outdoor Features
- Deck
- Wood patio
- Separate Outdoor Workshop
- Outdoor Storage
- Rain Gutters
Farming
- Agricultural
Utilities
- Central Heating and Cooling System
- Heating System Uses Wood
- Propane
- Shared Well
- Conventional Septic
- Phone Available
Community Details
- No Home Owners Association
Listing and Financial Details
- Tax Lot 2
- Assessor Parcel Number 066231014
- $248 per year additional tax assessments
Map
Home Values in the Area
Average Home Value in this Area
Tax History
| Year | Tax Paid | Tax Assessment Tax Assessment Total Assessment is a certain percentage of the fair market value that is determined by local assessors to be the total taxable value of land and additions on the property. | Land | Improvement |
|---|---|---|---|---|
| 2023 | $3,262 | $295,472 | $59,302 | $236,170 |
| 2022 | $3,170 | $289,680 | $58,140 | $231,540 |
| 2021 | $3,129 | $284,000 | $57,000 | $227,000 |
| 2020 | $2,546 | $228,159 | $74,284 | $153,875 |
| 2019 | $2,501 | $223,686 | $72,828 | $150,858 |
| 2018 | $2,445 | $219,300 | $71,400 | $147,900 |
| 2017 | $2,403 | $215,000 | $70,000 | $145,000 |
| 2016 | $2,211 | $199,655 | $93,588 | $106,067 |
| 2015 | $2,183 | $196,657 | $92,183 | $104,474 |
| 2014 | $2,151 | $192,806 | $90,378 | $102,428 |
Property History
| Date | Event | Price | Change | Sq Ft Price |
|---|---|---|---|---|
| 05/20/2025 05/20/25 | For Sale | $409,000 | +44.0% | $295 / Sq Ft |
| 07/01/2020 07/01/20 | Sold | $284,000 | 0.0% | $205 / Sq Ft |
| 05/25/2020 05/25/20 | For Sale | $284,000 | +32.1% | $205 / Sq Ft |
| 12/02/2016 12/02/16 | Sold | $215,000 | -4.4% | $155 / Sq Ft |
| 10/24/2016 10/24/16 | For Sale | $225,000 | -- | $162 / Sq Ft |
Purchase History
| Date | Type | Sale Price | Title Company |
|---|---|---|---|
| Warranty Deed | $284,000 | Chicago Title | |
| Warranty Deed | $284,000 | Chicago Title | |
| Grant Deed | $215,000 | Chicago Title Company | |
| Interfamily Deed Transfer | -- | -- | |
| Grant Deed | $160,000 | First American Title Co |
Mortgage History
| Date | Status | Loan Amount | Loan Type |
|---|---|---|---|
| Open | $100,000 | Credit Line Revolving |
Similar Homes in Oakhurst, CA
Source: California Regional Multiple Listing Service (CRMLS)
MLS Number: MP25112183
APN: 066-231-014
- 51892 Quail Ridge Rd
- 51674 Road 426
- 11 Suncrest Dr
- 0 Lot 10 Timberwood Ln
- 8 Lot Timberwood Ln
- 39256 John Rd W
- 51192 Bon Veu Dr
- 39406 John Rd W
- 1 Skyline Dr
- 39516 John Rd W
- 28 Rusty Ln
- 111 Fair Oaks Dr
- 52830 Pine Dr
- 39240 Oak Dr
- 39301 Moonray Ln
- 38210 Black Ranch Rd
- 0 Wortham Rd
- 0 4.53 AC Wortham Rd
- 50711 Road 426

