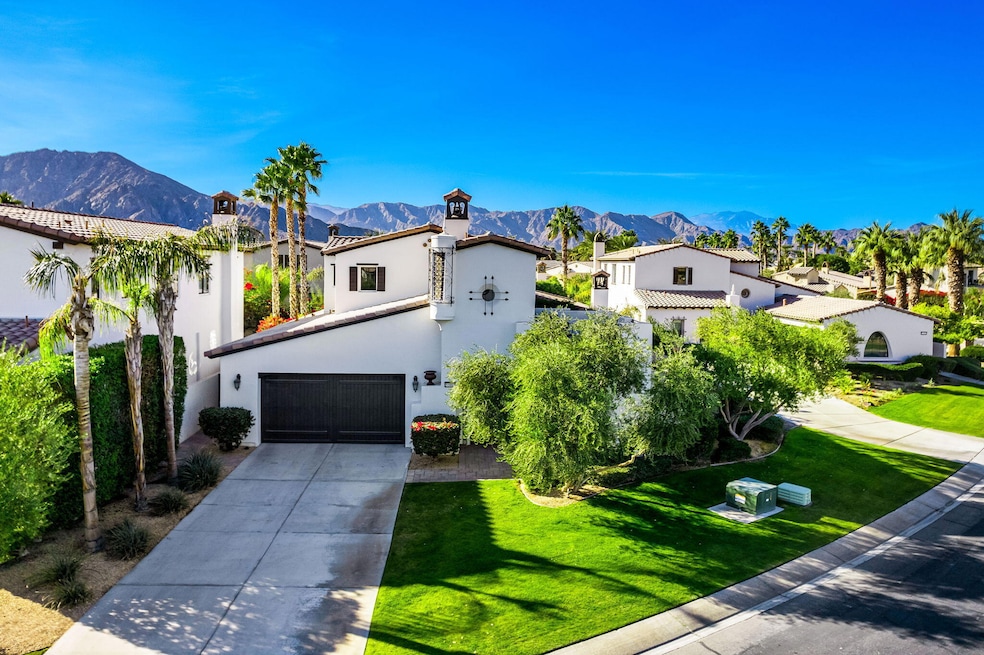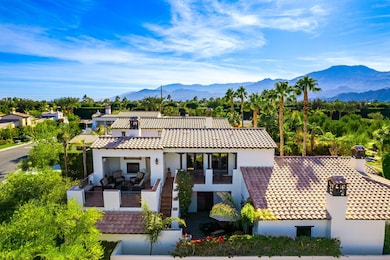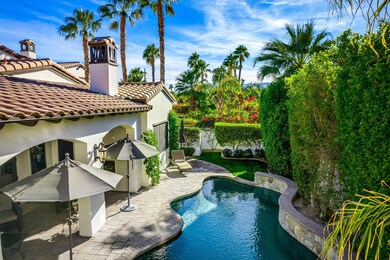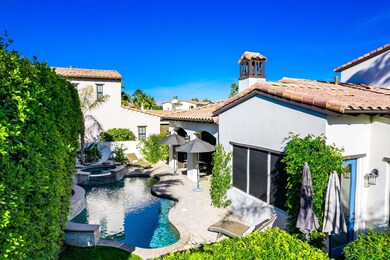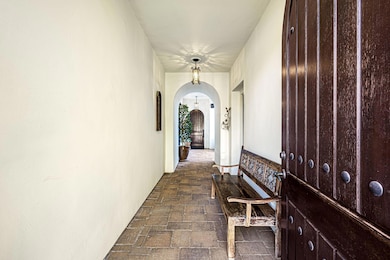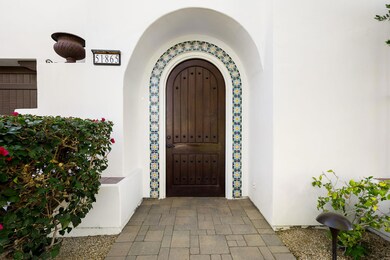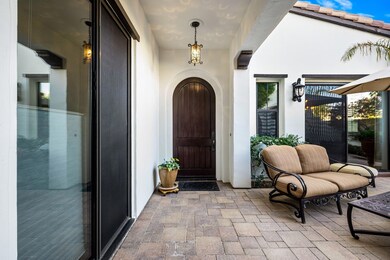
51865 Via Bendita La Quinta, CA 92253
Estimated payment $8,368/month
Highlights
- Guest House
- Rooftop Deck
- Gated Community
- Heated In Ground Pool
- Casita
- Open Floorplan
About This Home
Experience Mediterranean and Santa Barbara-Inspired Living in La Quinta!Nestled within the private, gated community of La Cantera, this stunning 3-bedroom, 3.5-bathroom home is a masterpiece of style, comfort, and functionality. Olive trees and paver-lined driveways and walkways welcome you into this serene retreat.The home features a detached casita with its own kitchenette and beverage refrigerator, offering a perfect space for guests or extended stays. The primary suite is a luxurious haven with direct access to the private backyard, where a sparkling saltwater pool and spa create a tranquil escape. The ensuite guest bedroom opens to the serene front courtyard, providing a quiet space to relax.Designed for both everyday living and entertaining, the home's chef-inspired kitchen boasts hand-crafted Tabarka tile backsplash, new quartz countertops, premium Thermador appliances, a walk-in pantry, and a cozy breakfast nook with views of the pool. Additional bar-top seating seamlessly connects the indoor and outdoor spaces.Upstairs, a versatile loft with a wet bar and outdoor roof deck with it's own fireplace and entertainment space, offering endless possibilities--whether used as a game room, home office, or additional living area. Every detail of this home, from its elegant finishes to its thoughtful layout, exudes sophistication and charm.Step into the beautifully designed backyard featuring a covered patio, an outdoor fireplace, and ample room for lounging or hosting guests. One of this homes unique features is the incredible and spacious sky deck, where breathtaking mountain views create an incredible setting for outdoor entertaining.With its blend of timeless architectural style and modern amenities, this property offers the ultimate Desert lifestyle. Don't miss the chance to make this extraordinary home your own.
Home Details
Home Type
- Single Family
Est. Annual Taxes
- $13,371
Year Built
- Built in 2006
Lot Details
- 8,276 Sq Ft Lot
- East Facing Home
- Block Wall Fence
- Drip System Landscaping
- Private Lot
- Irregular Lot
- Back Yard
HOA Fees
- $360 Monthly HOA Fees
Home Design
- Spanish Architecture
- Mediterranean Architecture
- Slab Foundation
- Tile Roof
Interior Spaces
- 2,931 Sq Ft Home
- 3-Story Property
- Open Floorplan
- Wet Bar
- Built-In Features
- Bar
- High Ceiling
- Ceiling Fan
- Recessed Lighting
- Fireplace With Gas Starter
- Shutters
- Custom Window Coverings
- French Doors
- Sliding Doors
- Formal Entry
- Living Room with Fireplace
- 3 Fireplaces
- Dining Room
- Loft
- Bonus Room
- Mountain Views
- Prewired Security
Kitchen
- Kitchenette
- Breakfast Area or Nook
- Walk-In Pantry
- Gas Oven
- Gas Cooktop
- Microwave
- Dishwasher
- Kitchen Island
- Granite Countertops
- Disposal
Flooring
- Wood
- Carpet
- Tile
Bedrooms and Bathrooms
- 3 Bedrooms
- Walk-In Closet
- Sunken Shower or Bathtub
- Powder Room
- Double Vanity
- Secondary bathroom tub or shower combo
- Low Flow Shower
Laundry
- Laundry Room
- Dryer
- Washer
Parking
- 2 Car Attached Garage
- Garage Door Opener
- Driveway
Pool
- Heated In Ground Pool
- Outdoor Pool
- Saltwater Pool
- Heated Spa
- In Ground Spa
Outdoor Features
- Balcony
- Rooftop Deck
- Enclosed patio or porch
- Fireplace in Patio
- Casita
Additional Homes
- Guest House
- Guest House Has A Garage
Utilities
- Central Heating and Cooling System
- Heating System Uses Natural Gas
- Property is located within a water district
- Tankless Water Heater
Listing and Financial Details
- Assessor Parcel Number 777430068
Community Details
Overview
- La Cantera Subdivision
- Greenbelt
- Planned Unit Development
Security
- Controlled Access
- Gated Community
Map
Home Values in the Area
Average Home Value in this Area
Tax History
| Year | Tax Paid | Tax Assessment Tax Assessment Total Assessment is a certain percentage of the fair market value that is determined by local assessors to be the total taxable value of land and additions on the property. | Land | Improvement |
|---|---|---|---|---|
| 2023 | $13,371 | $984,611 | $246,145 | $738,466 |
| 2022 | $12,424 | $926,731 | $231,683 | $695,048 |
| 2021 | $10,179 | $753,439 | $188,360 | $565,079 |
| 2020 | $9,128 | $672,713 | $168,178 | $504,535 |
| 2019 | $8,887 | $653,120 | $163,280 | $489,840 |
| 2018 | $8,548 | $628,000 | $157,000 | $471,000 |
| 2017 | $8,716 | $627,000 | $157,000 | $470,000 |
| 2016 | $7,874 | $575,000 | $144,000 | $431,000 |
| 2015 | $7,393 | $552,000 | $138,000 | $414,000 |
| 2014 | $7,280 | $535,000 | $134,000 | $401,000 |
Property History
| Date | Event | Price | Change | Sq Ft Price |
|---|---|---|---|---|
| 02/19/2025 02/19/25 | For Sale | $1,299,000 | -- | $443 / Sq Ft |
Purchase History
| Date | Type | Sale Price | Title Company |
|---|---|---|---|
| Grant Deed | $780,000 | Fidelity National Title Co |
Mortgage History
| Date | Status | Loan Amount | Loan Type |
|---|---|---|---|
| Open | $244,500 | New Conventional | |
| Open | $496,000 | Adjustable Rate Mortgage/ARM | |
| Closed | $600,000 | New Conventional |
Similar Homes in the area
Source: California Desert Association of REALTORS®
MLS Number: 219125132
APN: 777-430-068
- 51865 Via Roblada
- 80663 Via Tranquila
- 51864 Marquessa Ln
- 51908 Marquessa Ln
- 51736 Marquessa Ln
- 51905 Marquessa Ln
- 80780 Vista Bonita Trail
- 80549 Via Savona
- 51625 Marquis Ln
- 80525 Via Savona
- 80645 La Docena Trail
- 51333 El Dorado Dr
- 80800 Via Portofino
- 80755 Via Portofino
- 52245 Via Savona
- 80876 Kiwi Ct
- 52345 Via Savona
- 80933 Kiwi Ct
- 52465 Via Dona
- 52345 Via Castile
