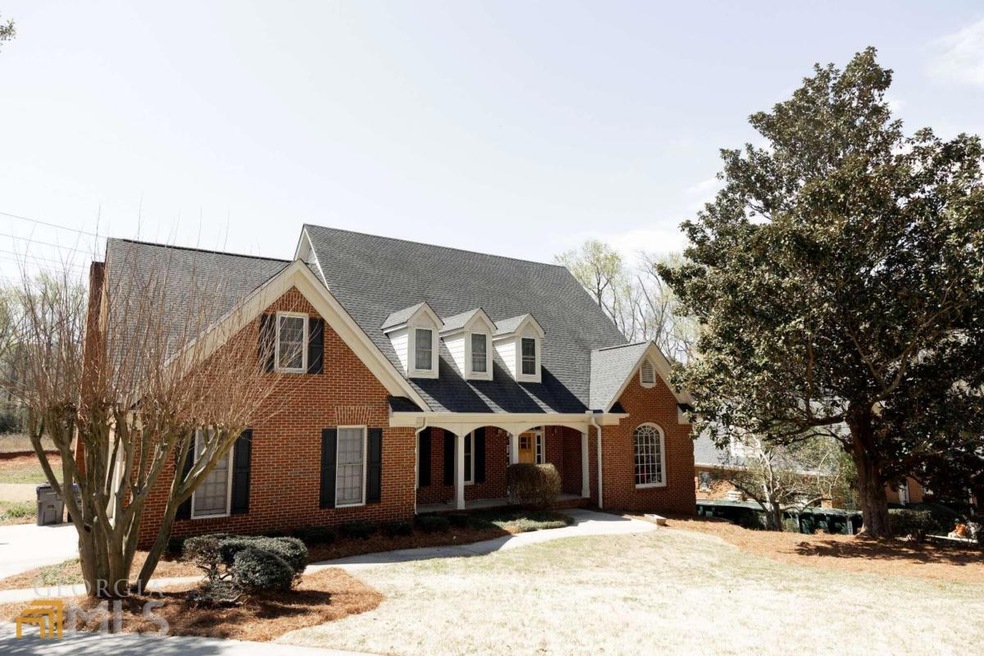Instant equity in this beautifully REMODELED 4 sided brick home, on a SPACIOUS lot, just minutes from highly sought after schools! Traditional curb appeal shows off fresh landscaping, mature shade trees, and an inviting rocking chair front porch. Upon entering this 5 BEDROOM, 3 BATH home the abundance of natural lighting shows off a gorgeous new front door, where the foyer welcomes you with neutral tones, BRAND NEW gleaming hardwood floors, and a classic staircase. Making your way into the over-sized family room you'll be taken back by the floor to ceiling brick fire place, and desirable built-ins adding to the character within this space. The upgraded kitchen offers stainless steel appliances, including a specialty down vented range and cooktop. Imagine entertaining in your new kitchen with such an easy flow from the formal living room, dining room, and family room allowing you to never miss a moment. The classic elements continue throughout with wainscoting, dentil crown molding, as well as arc and bay windows. The 2 CAR GARAGE provides plenty of parking and storage space with easy kitchen level access. The basement is a blank canvas just waiting for someone to make it their own allowing for bonus space with exterior entry. Enjoy morning coffee, or a fun family gathering out on your brand new back deck that features sleek black railing and a wooded view. WHOLE HOME RENOVATION AND REMODEL, offers a dehumidifier, modern fixtures, fresh paint, and more!! After one year approx. $200k, the current owners remodeled their dream home, but have decided to sell. If you want a home that's like new construction without the price, this is the home for you. With the lack of inventory in this school district, you will be hard pressed to find a comparable home with such desirable detail. Close to parks, regular community events, and Downtown Lilburn. Come see this stunning home, today!

