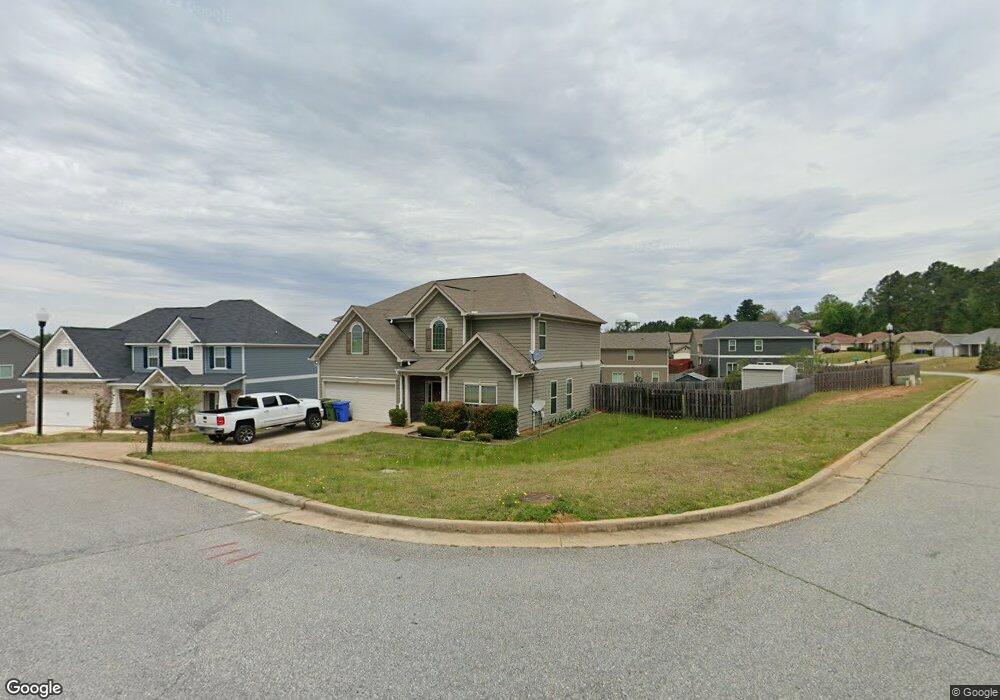5189 Legion Dr Columbus, GA 31907
Eastern Columbus NeighborhoodEstimated Value: $293,000 - $329,000
4
Beds
3
Baths
2,900
Sq Ft
$109/Sq Ft
Est. Value
About This Home
This home is located at 5189 Legion Dr, Columbus, GA 31907 and is currently estimated at $317,141, approximately $109 per square foot. 5189 Legion Dr is a home located in Muscogee County with nearby schools including Dawson Elementary School, East Columbus Magnet Academy, and Spencer High School.
Ownership History
Date
Name
Owned For
Owner Type
Purchase Details
Closed on
Dec 23, 2021
Sold by
Ash Grayhawk Llc
Bought by
Mosley Marvin Earl
Current Estimated Value
Home Financials for this Owner
Home Financials are based on the most recent Mortgage that was taken out on this home.
Original Mortgage
$294,624
Outstanding Balance
$271,013
Interest Rate
3.12%
Mortgage Type
VA
Estimated Equity
$46,128
Purchase Details
Closed on
Feb 12, 2021
Sold by
Cusseta Road Llc
Bought by
Ash-Grayhawk Llc
Create a Home Valuation Report for This Property
The Home Valuation Report is an in-depth analysis detailing your home's value as well as a comparison with similar homes in the area
Home Values in the Area
Average Home Value in this Area
Purchase History
| Date | Buyer | Sale Price | Title Company |
|---|---|---|---|
| Mosley Marvin Earl | $288,000 | -- | |
| Ash-Grayhawk Llc | $128,000 | -- |
Source: Public Records
Mortgage History
| Date | Status | Borrower | Loan Amount |
|---|---|---|---|
| Open | Mosley Marvin Earl | $294,624 |
Source: Public Records
Tax History Compared to Growth
Tax History
| Year | Tax Paid | Tax Assessment Tax Assessment Total Assessment is a certain percentage of the fair market value that is determined by local assessors to be the total taxable value of land and additions on the property. | Land | Improvement |
|---|---|---|---|---|
| 2025 | $5,402 | $138,012 | $12,276 | $125,736 |
| 2024 | $5,402 | $138,012 | $12,276 | $125,736 |
| 2023 | $5,436 | $138,012 | $12,276 | $125,736 |
| 2022 | $4,591 | $112,444 | $12,276 | $100,168 |
| 2021 | $501 | $12,276 | $12,276 | $0 |
Source: Public Records
Map
Nearby Homes
- 5116 Magazine Ln
- 5109 Lexington Ln
- 1238 Brandywine Dr
- 5090 Lexington Ln
- 1210 Bunker Hill Rd
- 5310 Stoney Point Rd
- 5219 Argonne Dr
- 1340 Bunker Ridge Ln
- 5336 Gettysburg Way
- 1225 Rowell St
- 1025 Belmar St
- 1513 Alamo Dr
- 849 Bunker Hill Rd
- 4939 Aaron Dr
- 4462 Walking Stick Way
- 1425 Staunton Dr
- 5613 Quebec Dr
- 4718 Velpoe Dr
- 4408 Walking Stick Way
- 811 Pheasant Loop
- 5185 Legion Dr
- 1440 Antietam Dr
- 5193 Legion Dr
- 5181 Legion Dr
- 5176 Magazine Ln
- 5170 Magazine Ln
- 5188 Legion Dr
- 5192 Legion Dr Unit 2685262-41474
- 5192 Legion Dr Unit 2685260-41474
- 5192 Legion Dr Unit 2685261-41474
- 5192 Legion Dr
- 5162 Magazine Ln
- 5184 Magazine Ln
- 5156 Magazine Ln
- 5177 Legion Dr
- 5192 Magazine Ln
- 5184 Legion Dr
- 1272 Freedom Ridge Dr
- 1266 Freedom Ridge Dr
- 1278 Freedom Ridge Dr
