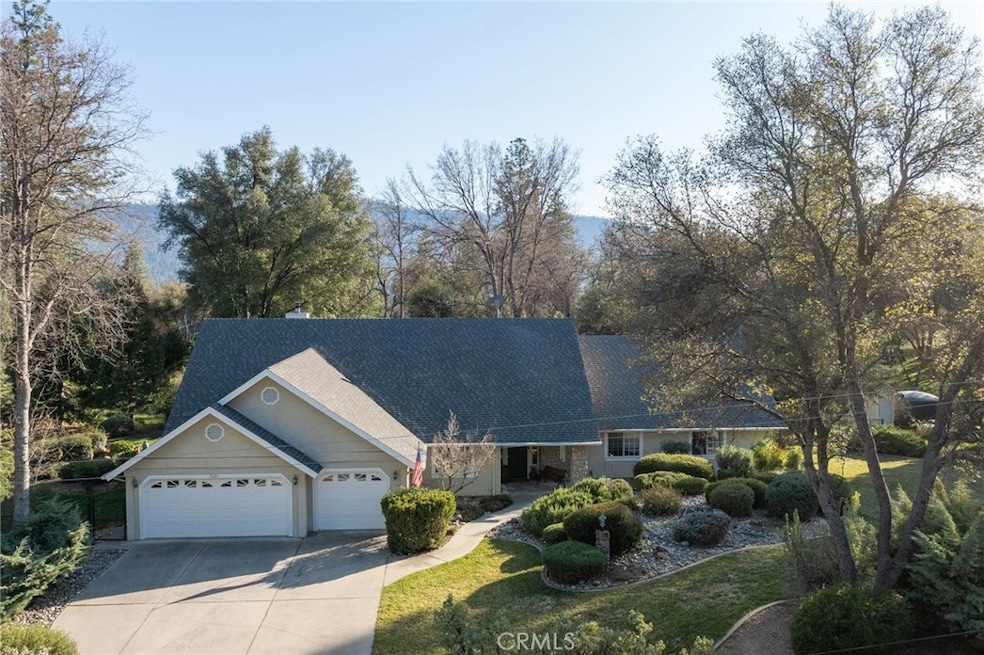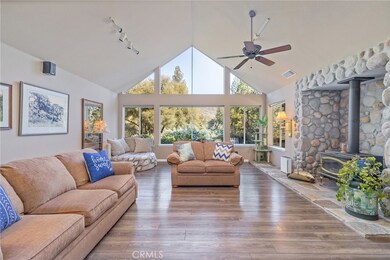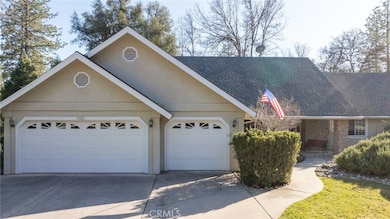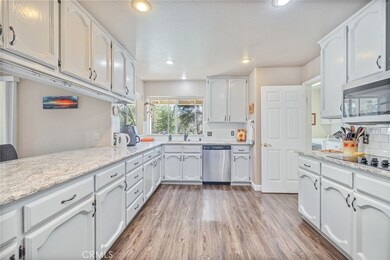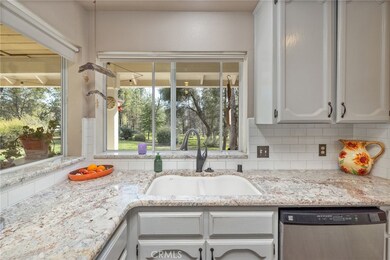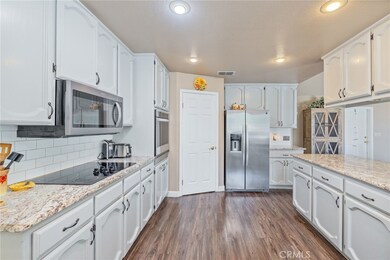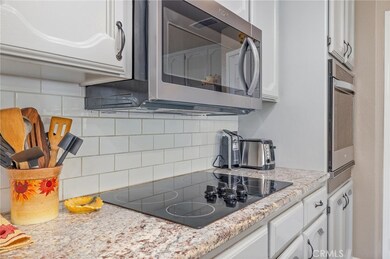
51892 Quail Ridge Rd Oakhurst, CA 93644
Estimated payment $4,139/month
Highlights
- Fishing
- View of Trees or Woods
- Open Floorplan
- Primary Bedroom Suite
- 2.38 Acre Lot
- Community Lake
About This Home
This stunning 3-bedroom, 2-bath home offers a perfect blend of comfort and functionality. With high ceilings and ceiling fans throughout, the space feels bright and airy. A bonus room provides extra versatility—perfect for an office, playroom, or guest space.Enjoy energy efficiency and peace of mind with paid solar and a whole-house generator. Step outside to a covered patio surrounded by lush landscaping, creating the perfect setting for outdoor relaxation.For those who need extra storage or workspace, the 3-car garage includes a bonus workshop, ideal for hobbies or projects.This home is truly a gem—schedule your private showing today!
Last Listed By
Stars & Stripes Real Estate Brokerage Phone: 559-365-6894 License #02070687 Listed on: 03/05/2025
Home Details
Home Type
- Single Family
Est. Annual Taxes
- $4,662
Year Built
- Built in 1993
Lot Details
- 2.38 Acre Lot
- Cul-De-Sac
- Rural Setting
- Chain Link Fence
- Fence is in excellent condition
- Landscaped
- Secluded Lot
- Paved or Partially Paved Lot
- Level Lot
- Wooded Lot
- Lawn
- Garden
- Back and Front Yard
Parking
- 3 Car Direct Access Garage
- Parking Storage or Cabinetry
- Workshop in Garage
- Front Facing Garage
- Two Garage Doors
- Driveway
- On-Street Parking
- RV Potential
Property Views
- Woods
- Mountain
- Neighborhood
Home Design
- Patio Home
- Turnkey
- Slab Foundation
Interior Spaces
- 2,080 Sq Ft Home
- 1-Story Property
- Open Floorplan
- High Ceiling
- Ceiling Fan
- Window Screens
- Sliding Doors
- Entryway
- Family Room with Fireplace
- Family Room Off Kitchen
- Bonus Room
- Workshop
Kitchen
- Open to Family Room
- Eat-In Kitchen
- Breakfast Bar
- Electric Range
- Microwave
- Dishwasher
- Kitchen Island
- Granite Countertops
- Disposal
Flooring
- Carpet
- Tile
Bedrooms and Bathrooms
- 3 Main Level Bedrooms
- Primary Bedroom Suite
- Walk-In Closet
- Bidet
- Dual Sinks
- Dual Vanity Sinks in Primary Bathroom
- Bathtub with Shower
- Walk-in Shower
- Linen Closet In Bathroom
Laundry
- Laundry Room
- Washer Hookup
Home Security
- Carbon Monoxide Detectors
- Fire and Smoke Detector
Accessible Home Design
- Grab Bar In Bathroom
- Accessibility Features
Outdoor Features
- Covered patio or porch
- Exterior Lighting
- Shed
- Rain Gutters
Utilities
- Central Heating and Cooling System
- Propane
- Well
- Water Heater
- Conventional Septic
- Phone Available
- Cable TV Available
Listing and Financial Details
- Assessor Parcel Number 066190016
- Seller Considering Concessions
Community Details
Overview
- No Home Owners Association
- Community Lake
- Near a National Forest
- Foothills
- Mountainous Community
Recreation
- Fishing
- Water Sports
- Hiking Trails
- Bike Trail
Map
Home Values in the Area
Average Home Value in this Area
Tax History
| Year | Tax Paid | Tax Assessment Tax Assessment Total Assessment is a certain percentage of the fair market value that is determined by local assessors to be the total taxable value of land and additions on the property. | Land | Improvement |
|---|---|---|---|---|
| 2023 | $4,662 | $433,184 | $103,962 | $329,222 |
| 2022 | $4,526 | $424,691 | $101,924 | $322,767 |
| 2021 | $4,466 | $416,365 | $99,926 | $316,439 |
| 2020 | $4,443 | $412,097 | $98,902 | $313,195 |
| 2019 | $4,362 | $404,017 | $96,963 | $307,054 |
| 2018 | $4,261 | $396,096 | $95,062 | $301,034 |
| 2017 | $4,185 | $388,331 | $93,199 | $295,132 |
| 2016 | $4,052 | $380,718 | $91,372 | $289,346 |
| 2015 | $4,013 | $375,000 | $90,000 | $285,000 |
| 2014 | $3,673 | $335,931 | $103,008 | $232,923 |
Property History
| Date | Event | Price | Change | Sq Ft Price |
|---|---|---|---|---|
| 03/24/2025 03/24/25 | Price Changed | $668,000 | -1.0% | $321 / Sq Ft |
| 03/05/2025 03/05/25 | For Sale | $674,999 | +80.0% | $325 / Sq Ft |
| 08/29/2014 08/29/14 | Sold | $375,000 | -5.1% | $180 / Sq Ft |
| 07/09/2014 07/09/14 | Pending | -- | -- | -- |
| 04/17/2014 04/17/14 | For Sale | $395,000 | -- | $190 / Sq Ft |
Purchase History
| Date | Type | Sale Price | Title Company |
|---|---|---|---|
| Grant Deed | $375,000 | Chicago Title Company | |
| Interfamily Deed Transfer | -- | None Available |
Mortgage History
| Date | Status | Loan Amount | Loan Type |
|---|---|---|---|
| Previous Owner | $50,000 | Credit Line Revolving |
Similar Homes in Oakhurst, CA
Source: California Regional Multiple Listing Service (CRMLS)
MLS Number: FR25037730
APN: 066-190-016
- 51864 Mountain Quail Place
- 51793 Quail Ridge Rd
- 51674 Road 426
- 11 Suncrest Dr
- 51192 Bon Veu Dr
- 0 Lot 10 Timberwood Ln
- 8 Lot Timberwood Ln
- 39256 John Rd W
- 39406 John Rd W
- 28 Rusty Ln
- 52830 Pine Dr
- 39516 John Rd W
- 52861 Cedar Dr
- 111 Fair Oaks Dr
- 0 Wortham Rd
- 39240 Oak Dr
- 0 4.53 AC Wortham Rd
- 39301 Moonray Ln
- 50711 Road 426
- 50566 Critter Creek Ln
