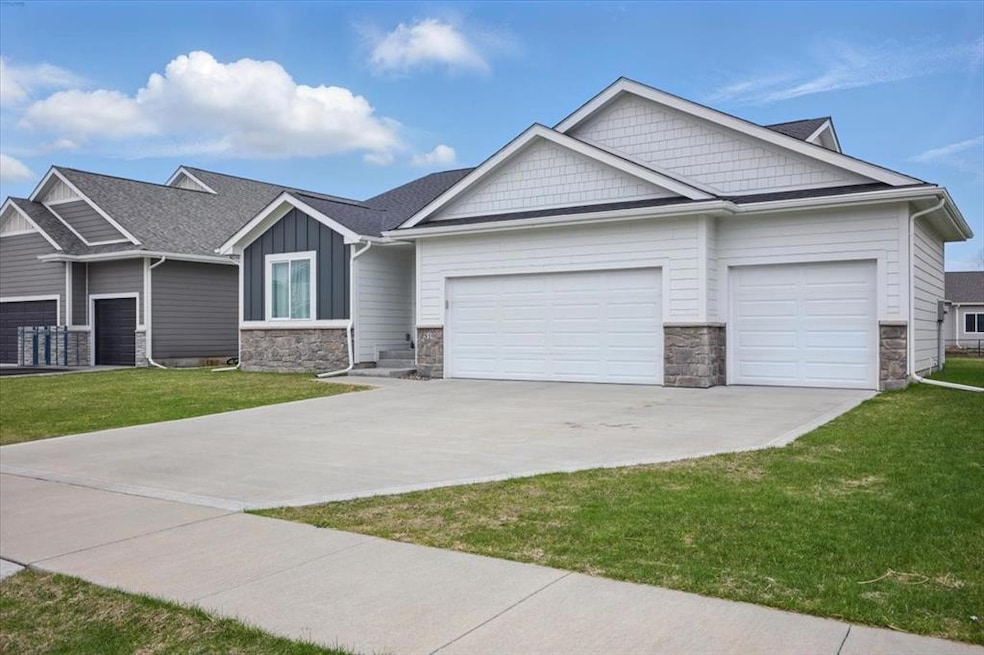
519 Alpha St NW Bondurant, IA 50035
Estimated payment $2,236/month
Highlights
- Deck
- Mud Room
- Luxury Vinyl Plank Tile Flooring
- Ranch Style House
- Eat-In Kitchen
- Forced Air Heating and Cooling System
About This Home
Come take a look at this adorable ranch-style home in the highly sought-after Quail Run neighborhood of Bondurant! Built in 2020 by Redwood Builders, this home feels almost brand new and is ready for you to move in. Offering 3 spacious bedrooms and 2 bathrooms and over 1400 of finished square feet, this home provides plenty of room for relaxation and functionality. The interior features beautiful trim accents throughout, complementing the modern open floor plan that makes the home feel even more inviting and bright. The exterior boasts durable hard board siding, ensuring a low-maintenance exterior. Situated on a quiet cul-de-sac, this home provides a peaceful environment while still being close to all the amenities you need. Enjoy the huge extended deck? A perfect space for hosting friends and family or simply relaxing with a cup of coffee and enjoying the serene surroundings. Additionally, an electric fence ensures your pets can roam safely throughout the yard. With a spacious backyard and a family-friendly neighborhood, this home offers both comfort and convenience in a fantastic location. Don't miss out on this gem! Schedule your private showing today and make this charming home yours!
Home Details
Home Type
- Single Family
Est. Annual Taxes
- $3,272
Year Built
- Built in 2020
Lot Details
- 10,128 Sq Ft Lot
- Property is zoned R - 5
HOA Fees
- $17 Monthly HOA Fees
Home Design
- Ranch Style House
- Asphalt Shingled Roof
- Cement Board or Planked
Interior Spaces
- 1,418 Sq Ft Home
- Gas Fireplace
- Mud Room
- Family Room
- Dining Area
- Fire and Smoke Detector
- Unfinished Basement
Kitchen
- Eat-In Kitchen
- Stove
- Microwave
- Dishwasher
Flooring
- Carpet
- Luxury Vinyl Plank Tile
Bedrooms and Bathrooms
- 3 Main Level Bedrooms
- 2 Full Bathrooms
Laundry
- Laundry on main level
- Dryer
- Washer
Parking
- 3 Car Attached Garage
- Driveway
Additional Features
- Deck
- Forced Air Heating and Cooling System
Community Details
- Quail Run HOA
Listing and Financial Details
- Assessor Parcel Number 23100222900111
Map
Home Values in the Area
Average Home Value in this Area
Tax History
| Year | Tax Paid | Tax Assessment Tax Assessment Total Assessment is a certain percentage of the fair market value that is determined by local assessors to be the total taxable value of land and additions on the property. | Land | Improvement |
|---|---|---|---|---|
| 2024 | $2,602 | $178,400 | $72,460 | $105,940 |
| 2023 | $6,066 | $311,000 | $81,700 | $229,300 |
| 2022 | $6,036 | $282,600 | $77,000 | $205,600 |
| 2021 | $8 | $282,600 | $77,000 | $205,600 |
| 2020 | $8 | $330 | $330 | $0 |
Property History
| Date | Event | Price | Change | Sq Ft Price |
|---|---|---|---|---|
| 07/21/2025 07/21/25 | Pending | -- | -- | -- |
| 06/19/2025 06/19/25 | For Sale | $359,990 | +27.2% | $254 / Sq Ft |
| 06/01/2020 06/01/20 | Sold | $283,000 | +0.3% | $194 / Sq Ft |
| 06/01/2020 06/01/20 | Pending | -- | -- | -- |
| 02/04/2020 02/04/20 | For Sale | $282,180 | -- | $194 / Sq Ft |
Purchase History
| Date | Type | Sale Price | Title Company |
|---|---|---|---|
| Warranty Deed | $283,000 | None Available |
Mortgage History
| Date | Status | Loan Amount | Loan Type |
|---|---|---|---|
| Open | $240,550 | New Conventional | |
| Previous Owner | $228,000 | Construction |
Similar Homes in Bondurant, IA
Source: Des Moines Area Association of REALTORS®
MLS Number: 720442
APN: 231/00222-900-111
- 602 Chayse St SW
- 700 1st St NW
- 420 Eva Point Dr SW
- 201 Creekside Dr SW
- 77 Mallard Pointe Dr NW
- 805 3rd St NW
- 136 Creekside Dr SW
- 00 2nd St NW
- 1021 Westridge St SW
- 109 Creekside Dr SW
- 205 Mallard Pointe Dr NW
- 814 4th Ct NW
- 105 Creekside Dr SW
- 1037 Westridge St SW
- 713 4th St NW
- 1041 Westridge St SW
- 700 5th St NW
- 704 5th St NW
- 708 5th St NW
- 201 Bobwhite Ave SW






