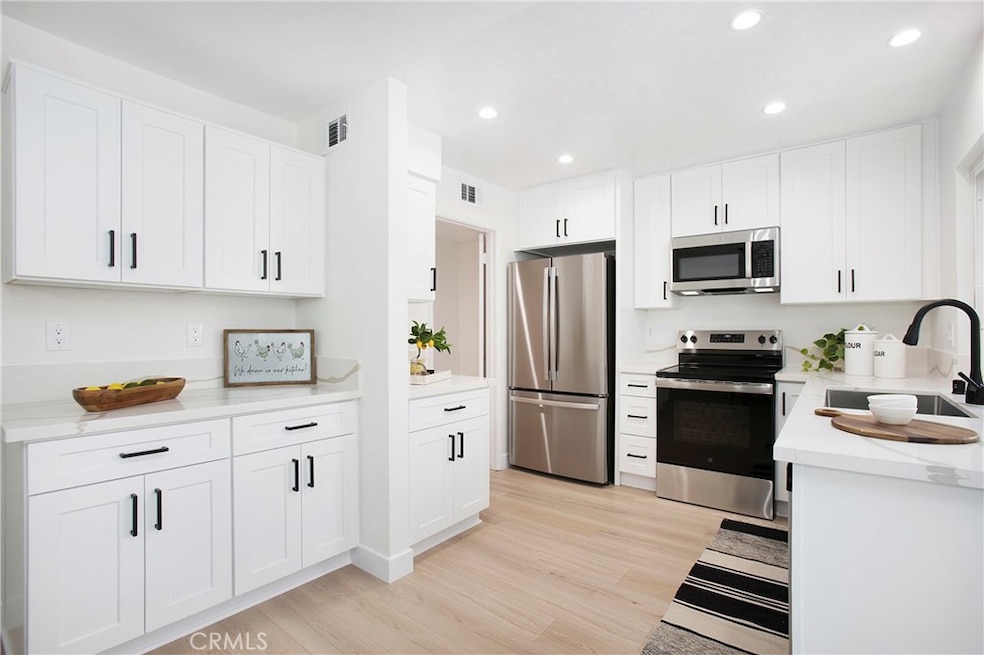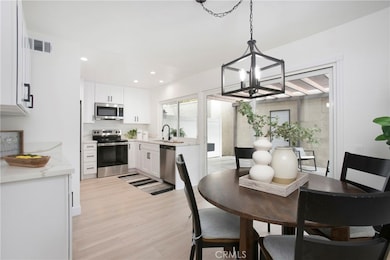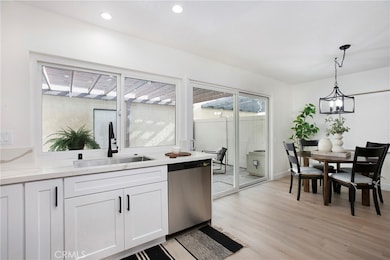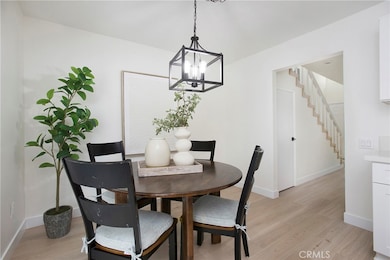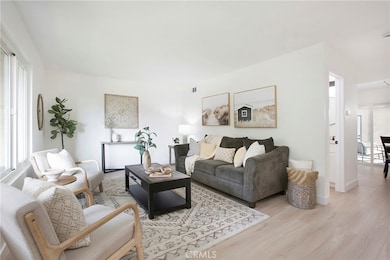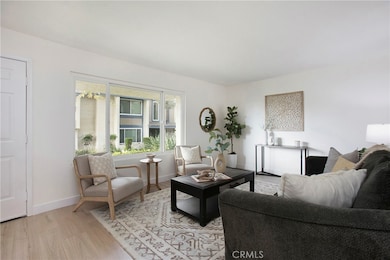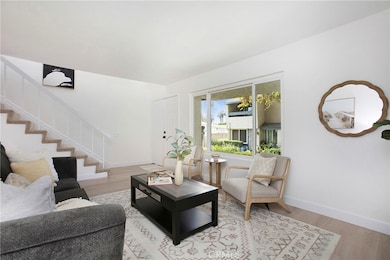Estimated payment $4,146/month
Highlights
- Very Popular Property
- No Units Above
- City Lights View
- Sonora High School Rated A
- Primary Bedroom Suite
- Updated Kitchen
About This Home
BEAUTIFULLY UPDATED 3-BEDROOM TOWNHOME IN BREA CORSICAN VILLAS! Welcome to this stunning, fully upgraded 2-story townhome featuring 3 spacious bedrooms and 2.5 bathrooms in the highly desirable Brea Corsican Villas community. Upgraded throughout for modern living, this home has been freshly painted in bright, contemporary tones and features brand-new carpet and laminate flooring—cozy carpet upstairs and durable, easy-care laminate on the main level. Step through the double-door entry into a light-filled living room with multiple windows that fill the space with natural light. Past the half-bath, enjoy an inviting dining area that flows seamlessly into the brand-new kitchen, showcasing new appliances—including an electric stove, microwave, and dishwasher—along with recessed lighting, fresh cabinetry, and plenty of counter space. A separate laundry room with washer and dryer hookups adds convenience. Upstairs, you’ll find all three bedrooms conveniently located together. Each bedroom includes mirrored closet doors and built-in storage, while the beautifully new and upgraded bathrooms feature stylish finishes, modern fixtures, and a tub-shower combo in the hallway bath. The spacious primary suite offers a private balcony, en-suite bathroom with walk-in shower, and generous closet space for added comfort. Sliding glass doors from the living area lead to a private covered wood patio and new vinyl fencing—perfect for relaxing or entertaining guests. Additional features include new lighting throughout, motion-sensor fixtures, under-stair storage, and a spacious two-car garage with direct access from the patio. Beautifully upgraded throughout and completely move-in ready, this townhome offers stylish living, modern comfort, and a prime location. Ideally located next to Sonora High School and within the highly regarded Fullerton Joint Union High School District, close to Brea’s popular shopping, dining, and award-winning schools.
Listing Agent
Coldwell Banker Diamond Brokerage Email: alex@alexhorowitz.com License #00983521 Listed on: 11/14/2025

Home Details
Home Type
- Single Family
Est. Annual Taxes
- $2,001
Year Built
- Built in 1973 | Remodeled
Lot Details
- 1,358 Sq Ft Lot
- No Units Located Below
- Two or More Common Walls
- Vinyl Fence
HOA Fees
- $290 Monthly HOA Fees
Parking
- 2 Car Direct Access Garage
- Parking Available
Property Views
- City Lights
- Neighborhood
Home Design
- Traditional Architecture
- Patio Home
- Entry on the 1st floor
- Planned Development
- Slab Foundation
- Fire Rated Drywall
- Shingle Roof
- Common Roof
- Pre-Cast Concrete Construction
Interior Spaces
- 1,302 Sq Ft Home
- 2-Story Property
- Built-In Features
- Recessed Lighting
- Double Pane Windows
- Sliding Doors
- Entryway
- Living Room
- Dining Room
- Storage
- Attic
Kitchen
- Updated Kitchen
- Eat-In Kitchen
- Walk-In Pantry
- Electric Oven
- Electric Range
- Microwave
- Dishwasher
- Quartz Countertops
- Disposal
Flooring
- Carpet
- Tile
- Vinyl
Bedrooms and Bathrooms
- 3 Bedrooms
- All Upper Level Bedrooms
- Primary Bedroom Suite
- Remodeled Bathroom
- Quartz Bathroom Countertops
- Bathtub with Shower
- Walk-in Shower
- Exhaust Fan In Bathroom
Laundry
- Laundry Room
- Washer and Electric Dryer Hookup
Home Security
- Carbon Monoxide Detectors
- Fire and Smoke Detector
Outdoor Features
- Balcony
- Wood Patio
- Exterior Lighting
Schools
- Sierra Vista Elementary School
- Washington Middle School
- Sonora High School
Utilities
- Forced Air Heating and Cooling System
- Vented Exhaust Fan
- 220 Volts
- Water Heater
Listing and Financial Details
- Tax Lot 20
- Tax Tract Number 7907
- Assessor Parcel Number 29607317
- Seller Considering Concessions
Community Details
Overview
- Corsican Villa Association, Phone Number (800) 232-7517
- Seabreeze HOA
- Corsican Villas Subdivision
- Maintained Community
Recreation
- Community Pool
Map
Home Values in the Area
Average Home Value in this Area
Tax History
| Year | Tax Paid | Tax Assessment Tax Assessment Total Assessment is a certain percentage of the fair market value that is determined by local assessors to be the total taxable value of land and additions on the property. | Land | Improvement |
|---|---|---|---|---|
| 2025 | $2,001 | $152,170 | $41,481 | $110,689 |
| 2024 | $2,001 | $149,187 | $40,668 | $108,519 |
| 2023 | $1,950 | $146,262 | $39,870 | $106,392 |
| 2022 | $1,923 | $143,395 | $39,089 | $104,306 |
| 2021 | $1,891 | $140,584 | $38,323 | $102,261 |
| 2020 | $1,872 | $139,143 | $37,930 | $101,213 |
| 2019 | $1,826 | $136,415 | $37,186 | $99,229 |
| 2018 | $1,795 | $133,741 | $36,457 | $97,284 |
| 2017 | $1,763 | $131,119 | $35,742 | $95,377 |
| 2016 | $1,723 | $128,549 | $35,042 | $93,507 |
| 2015 | $1,676 | $126,619 | $34,516 | $92,103 |
| 2014 | $1,627 | $124,139 | $33,840 | $90,299 |
Property History
| Date | Event | Price | List to Sale | Price per Sq Ft |
|---|---|---|---|---|
| 11/14/2025 11/14/25 | For Sale | $700,000 | -- | $538 / Sq Ft |
Purchase History
| Date | Type | Sale Price | Title Company |
|---|---|---|---|
| Interfamily Deed Transfer | -- | None Available | |
| Grant Deed | $407,500 | Fidelity Title Company | |
| Interfamily Deed Transfer | -- | -- | |
| Interfamily Deed Transfer | -- | -- | |
| Interfamily Deed Transfer | -- | -- | |
| Interfamily Deed Transfer | -- | -- | |
| Gift Deed | -- | -- | |
| Interfamily Deed Transfer | -- | -- |
Mortgage History
| Date | Status | Loan Amount | Loan Type |
|---|---|---|---|
| Previous Owner | $85,000 | Purchase Money Mortgage |
Source: California Regional Multiple Listing Service (CRMLS)
MLS Number: PW25258238
APN: 296-073-17
- 2121 Lake Side Dr Unit 158
- 1663 Gatewood Ct
- 2201 Lake View Dr Unit 20
- 620 Lake Ridge Way Unit 45
- 551 Lake Grove Way Unit 165
- 1371 Pleasant Lake Place Unit 105
- 1506 Bergman Ct
- 1341 Harbor Lake Ave Unit 24
- 1936 Skywood St
- 1414 W Central Ave Unit 88
- 521 Forest Lake Dr Unit 64
- 224 S Fonda St
- 755 Village Lake Mall Unit 337
- 1508 Mccart Ave
- 686 Wood Lake Dr Unit 8
- 1261 Glen Lake Ave Unit 279
- 736 Knoll Lake Dr Unit 266
- 1400 Eastpark Dr
- 308 S Valencia St
- 560 N Dexter St
- 655 Roscoe St
- 1400 Eastpark Dr Unit 4
- 1340 E Stearns Ave
- 901 Joyce Dr
- 1051 E Stearns Ave
- 1001 E Stearns Ave Unit 5
- 800 Tropicana Way
- 600 N Harbor Blvd
- 840 N Harbor Blvd Unit 840
- 641 Ward St
- 651 Ward St Unit 5
- 950 N Ellie St
- 1300 Las Riendas Dr
- 1001 N Harbor Blvd
- 1401 S Harbor Blvd
- 430 W Central Ave
- 851 Hartford Ln
- 921 Donnybrook Ave
- 601 S Euclid St Unit 13
- 330 W Central Ave
