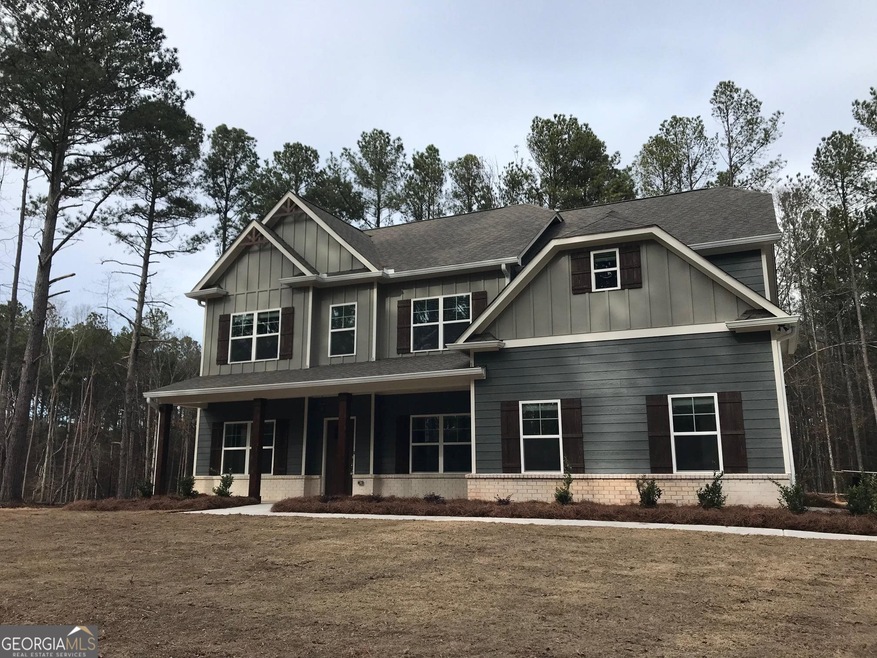
$460,000
- 5 Beds
- 4 Baths
- 4,099 Sq Ft
- 412 Culloden Moor Dr
- Mc Donough, GA
EXECUTIVE STYLE HOME: 5 Bedrooms - 4 Bathrooms; Enter the mudroom from the 2 Car Garage. As you walk into the OPEN Concept Kitchen/Family Room combination, you will be amazed at the amount of floor space in this home. The Kitchen is enormous and has a Gigantic Island that could seat 6-8 people. The center of the room easily accommodates a rectangular table that could seat 8-10 people. Just off
Allison Bowen Sanders Real Estate
