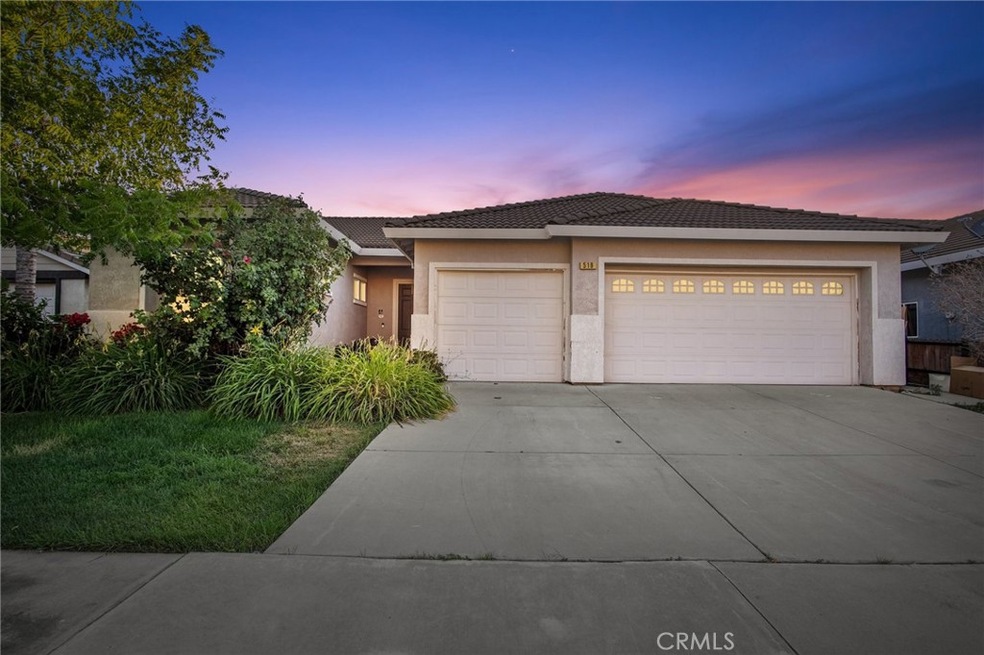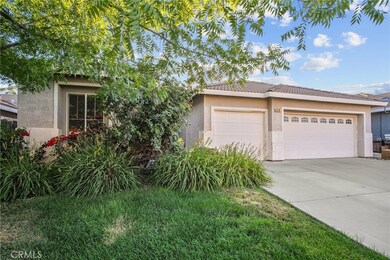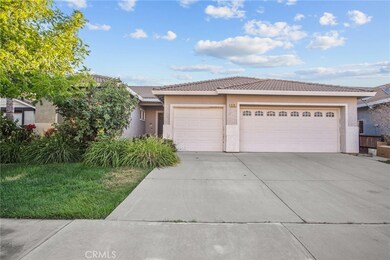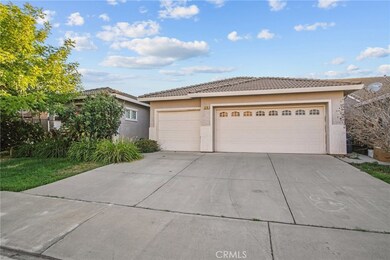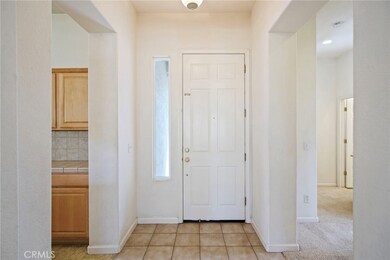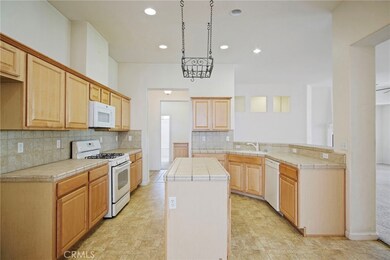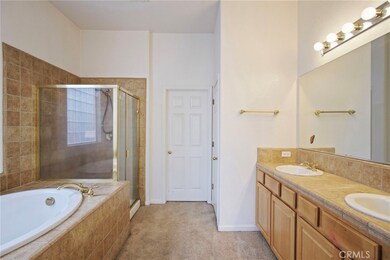519 Chandler Ct Livingston, CA 95334
Estimated payment $2,866/month
Highlights
- No HOA
- Covered Patio or Porch
- 3 Car Attached Garage
- Neighborhood Views
- Cul-De-Sac
- Bathtub with Shower
About This Home
Welcome to this beautiful home nestled in a highly desirable and sought-after neighborhood in Livingston! This spacious residence features 4 bedrooms and 2 bathrooms with a well-designed open floor plan filled with abundant natural light throughout. From the moment you step inside, you'll be impressed by the functional layout, which includes a generous kitchen with ample counter space, plenty of cabinetry, a pantry, and seamless flow into the dining area and living room—ideal for entertaining family and friends. The split floor plan offers privacy, with three bedrooms on one side of the home and the primary suite thoughtfully situated on the other. Enjoy relaxing evenings under the covered patio that connects directly to the large backyard, perfect for kids to run and play. Additional features include an indoor laundry room and an attached 3-car garage. Nestled in a quiet cul-de-sac, this home offers quick access to local parks, schools, and the freeway, making daily commutes and errands a breeze. With space, style, and potential, this home is perfect for any growing family—schedule your private tour today and see all that it has to offer!
Listing Agent
NextHome D&G Realty Group Brokerage Phone: 209-617-4706 License #01434524 Listed on: 06/26/2025

Co-Listing Agent
NextHome D&G Realty Group Brokerage Phone: 209-617-4706 License #02287085
Home Details
Home Type
- Single Family
Est. Annual Taxes
- $4,622
Year Built
- Built in 2004
Lot Details
- 6,120 Sq Ft Lot
- Cul-De-Sac
- Back and Front Yard
Parking
- 3 Car Attached Garage
Home Design
- Entry on the 1st floor
Interior Spaces
- 2,060 Sq Ft Home
- 1-Story Property
- Living Room with Fireplace
- Neighborhood Views
- Kitchen Island
- Laundry Room
Flooring
- Carpet
- Tile
Bedrooms and Bathrooms
- 4 Main Level Bedrooms
- 2 Full Bathrooms
- Dual Vanity Sinks in Primary Bathroom
- Bathtub with Shower
Additional Features
- Covered Patio or Porch
- Central Heating and Cooling System
Community Details
- No Home Owners Association
Listing and Financial Details
- Tax Lot 160
- Assessor Parcel Number 143302064000
- $497 per year additional tax assessments
Map
Home Values in the Area
Average Home Value in this Area
Tax History
| Year | Tax Paid | Tax Assessment Tax Assessment Total Assessment is a certain percentage of the fair market value that is determined by local assessors to be the total taxable value of land and additions on the property. | Land | Improvement |
|---|---|---|---|---|
| 2025 | $4,622 | $420,733 | $111,503 | $309,230 |
| 2024 | $4,622 | $412,484 | $109,317 | $303,167 |
| 2023 | $4,520 | $404,397 | $107,174 | $297,223 |
| 2022 | $4,459 | $396,469 | $105,073 | $291,396 |
| 2021 | $4,287 | $375,500 | $65,000 | $310,500 |
| 2020 | $3,857 | $336,500 | $60,000 | $276,500 |
| 2019 | $3,825 | $333,000 | $60,000 | $273,000 |
| 2018 | $3,333 | $289,000 | $45,000 | $244,000 |
| 2017 | $3,170 | $271,500 | $45,000 | $226,500 |
| 2016 | $3,137 | $269,000 | $40,000 | $229,000 |
| 2015 | $2,931 | $250,000 | $35,000 | $215,000 |
| 2014 | $2,643 | $224,000 | $30,000 | $194,000 |
Property History
| Date | Event | Price | List to Sale | Price per Sq Ft |
|---|---|---|---|---|
| 09/23/2025 09/23/25 | Price Changed | $469,900 | -1.1% | $228 / Sq Ft |
| 09/05/2025 09/05/25 | Price Changed | $474,900 | -1.0% | $231 / Sq Ft |
| 06/26/2025 06/26/25 | For Sale | $479,900 | -- | $233 / Sq Ft |
Purchase History
| Date | Type | Sale Price | Title Company |
|---|---|---|---|
| Interfamily Deed Transfer | -- | None Available | |
| Grant Deed | $302,000 | Transcounty Title Company |
Mortgage History
| Date | Status | Loan Amount | Loan Type |
|---|---|---|---|
| Open | $241,490 | Stand Alone First |
Source: California Regional Multiple Listing Service (CRMLS)
MLS Number: MC25141986
APN: 143-302-064
- 2946 Trigger Ln
- 2183 Kapreil Way
- 2173 Kapreil Way
- 13-Acres Hunter Rd
- 2064 Glenmoor Place
- 2126 Grapevine Dr
- 1 Hammatt Ave
- 1611 Grapevine Dr
- 1777 Bird Rd
- 0 Sultana Dr Unit 225123223
- 826 1st St
- 1616 Sapphire Dr
- 1330 Queen Way Unit 27
- 14926 Peach Ave
- 1565 Queen Way
- 901 Misty Harbor Dr
- 1557 Monte Cristo Way
- 924 Dosangh Ct
- 0 Peach Ave Unit 636288
- 12737 Westside Blvd
- 2825 Tulare Ct
- 1164-1576 Olive Ave
- 2065 Atwater Blvd
- 1670 Bellevue Rd Unit 1
- 1670 Bellevue Rd Unit 2
- 2300 Cascade Dr
- 2745 Muir Ave Unit 2745
- 817 E Bellevue Rd Unit NA
- 2906 Determine Dr Unit A
- 20310 Coral Cir
- 472 Villa Woods Dr
- 2471 E Canal Dr Unit Sequoia studio
- 2481 E Canal Dr Unit Sunshine Studio
- 312 W Main St Unit 2
- 312 W Main St Unit 2
- 2090 N Berkeley Ave
- 303 Wayside Dr
- 1094 Geer Rd
- 1749 N Olive Ave
- 152 20th Century Blvd
