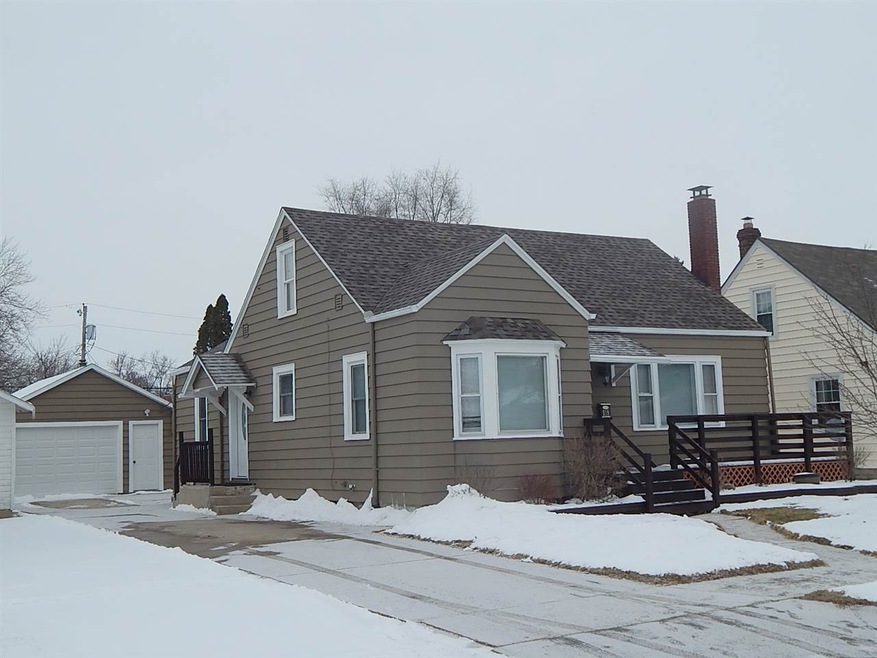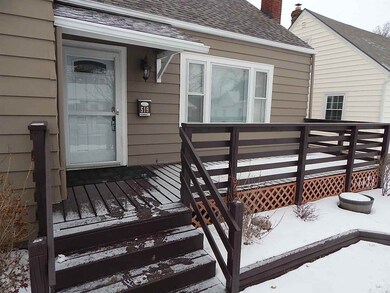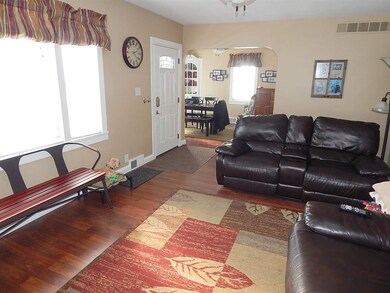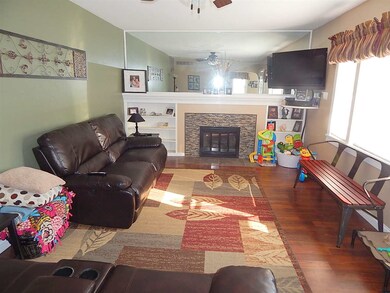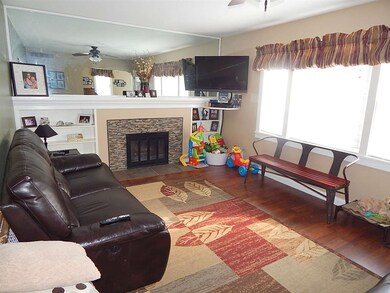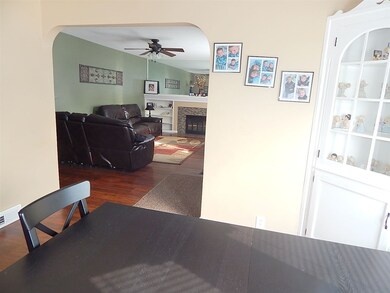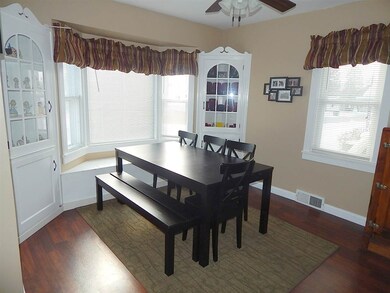
519 E Wiley Ave Bluffton, IN 46714
Highlights
- Living Room with Fireplace
- Covered Patio or Porch
- 1 Car Detached Garage
- Bluffton High School Rated 9+
- Formal Dining Room
- 4-minute walk to Washington Park
About This Home
As of January 2024Wow! This home is much larger than it looks from the outside! Four bedrooms, 1 1/2 baths, provisions for another 1/2 bath in the basement. Living room is 12' x 19' with a wood burning fireplace. Dining room has a 2 corner built in china cabinets. All the stainless kitchen appliances stay and the oldest is from 2013. Upstairs offers 2 bedrooms, 1/2 bath, and a 9' x 20' landing room with closets and attic storage on both sides. The 3 room basement was professionally water proofed in 2010 and battery back up sump pump. The brick fireplace in the basement is not functional, but it looks pretty. Exterior of the home was painted in 2017 and the roof shingles were installed August 2017. You can watch the traffic from your 7' x 20' front wooden deck or hide out on the rear patio. The 18' x 24' garage has a 6' x 24' covered porch. The backyard is chain link enclosed.
Last Buyer's Agent
Michael McBride
McBride & Associates Real Esta
Home Details
Home Type
- Single Family
Est. Annual Taxes
- $255
Year Built
- Built in 1930
Lot Details
- 7,405 Sq Ft Lot
- Lot Dimensions are 50 x 150
- Chain Link Fence
- Level Lot
Parking
- 1 Car Detached Garage
- Garage Door Opener
Home Design
- Bungalow
Interior Spaces
- 1.5-Story Property
- Ceiling Fan
- Wood Burning Fireplace
- Living Room with Fireplace
- 2 Fireplaces
- Formal Dining Room
- Storage In Attic
- Storm Doors
Kitchen
- Laminate Countertops
- Utility Sink
- Disposal
Flooring
- Carpet
- Laminate
- Vinyl
Bedrooms and Bathrooms
- 4 Bedrooms
- Bathtub with Shower
Unfinished Basement
- Basement Fills Entire Space Under The House
- Sump Pump
- Fireplace in Basement
Outdoor Features
- Covered Deck
- Covered Patio or Porch
Location
- Suburban Location
Utilities
- Forced Air Heating and Cooling System
- Heating System Uses Gas
Listing and Financial Details
- Assessor Parcel Number 90-08-04-517-016.000-004
Ownership History
Purchase Details
Home Financials for this Owner
Home Financials are based on the most recent Mortgage that was taken out on this home.Purchase Details
Home Financials for this Owner
Home Financials are based on the most recent Mortgage that was taken out on this home.Purchase Details
Purchase Details
Home Financials for this Owner
Home Financials are based on the most recent Mortgage that was taken out on this home.Purchase Details
Home Financials for this Owner
Home Financials are based on the most recent Mortgage that was taken out on this home.Purchase Details
Similar Homes in Bluffton, IN
Home Values in the Area
Average Home Value in this Area
Purchase History
| Date | Type | Sale Price | Title Company |
|---|---|---|---|
| Warranty Deed | $185,000 | Metropolitan Title | |
| Warranty Deed | -- | Metropolitan Title | |
| Warranty Deed | $125,000 | Metropolitan Title | |
| Deed | $118,000 | -- | |
| Deed | $118,000 | Metropolitan Title | |
| Warranty Deed | -- | Anthony Adolf Pc | |
| Interfamily Deed Transfer | $47,100 | -- |
Mortgage History
| Date | Status | Loan Amount | Loan Type |
|---|---|---|---|
| Open | $153,000 | New Conventional | |
| Previous Owner | $90,048 | FHA | |
| Previous Owner | $11,600 | New Conventional | |
| Previous Owner | $75,583 | New Conventional | |
| Previous Owner | $76,500 | New Conventional |
Property History
| Date | Event | Price | Change | Sq Ft Price |
|---|---|---|---|---|
| 01/29/2024 01/29/24 | Sold | $185,000 | -5.1% | $137 / Sq Ft |
| 01/17/2024 01/17/24 | Pending | -- | -- | -- |
| 12/22/2023 12/22/23 | Price Changed | $194,995 | -2.5% | $144 / Sq Ft |
| 12/08/2023 12/08/23 | For Sale | $199,995 | +69.5% | $148 / Sq Ft |
| 03/02/2018 03/02/18 | Sold | $118,000 | -1.7% | $66 / Sq Ft |
| 02/15/2018 02/15/18 | Pending | -- | -- | -- |
| 02/07/2018 02/07/18 | For Sale | $120,000 | -- | $67 / Sq Ft |
Tax History Compared to Growth
Tax History
| Year | Tax Paid | Tax Assessment Tax Assessment Total Assessment is a certain percentage of the fair market value that is determined by local assessors to be the total taxable value of land and additions on the property. | Land | Improvement |
|---|---|---|---|---|
| 2024 | $1,353 | $178,600 | $18,500 | $160,100 |
| 2023 | $1,189 | $164,000 | $18,500 | $145,500 |
| 2022 | $916 | $144,300 | $11,000 | $133,300 |
| 2021 | $787 | $129,800 | $11,000 | $118,800 |
| 2020 | $533 | $117,200 | $8,800 | $108,400 |
| 2019 | $580 | $112,700 | $8,800 | $103,900 |
| 2018 | $545 | $110,900 | $8,800 | $102,100 |
| 2017 | $300 | $94,000 | $8,800 | $85,200 |
| 2016 | $254 | $83,600 | $8,400 | $75,200 |
| 2014 | $264 | $81,700 | $7,800 | $73,900 |
| 2013 | $231 | $82,300 | $7,500 | $74,800 |
Agents Affiliated with this Home
-
Raylene Webb

Seller's Agent in 2024
Raylene Webb
eXp Realty, LLC
(260) 715-2765
28 in this area
325 Total Sales
-
Cyndee Fiechter
C
Buyer's Agent in 2024
Cyndee Fiechter
North Eastern Group Realty
77 in this area
102 Total Sales
-
Jody Holloway

Seller's Agent in 2018
Jody Holloway
Coldwell Banker Holloway
(260) 273-0999
117 in this area
201 Total Sales
-
M
Buyer's Agent in 2018
Michael McBride
McBride & Associates Real Esta
Map
Source: Indiana Regional MLS
MLS Number: 201804806
APN: 90-08-04-517-016.000-004
- 407 E South St
- 217 E Central Ave
- 425 E Townley St
- 516 E Townley St
- 923 Riverview Dr
- 310 W Central Ave
- 328 W Market St
- 309 W Market St
- 409 W Wabash St
- 624 W Cherry St
- 319 White Bridge Ct
- 702 W Cherry St
- 921 W Cherry St
- 1014 W Market St
- 1339 Clark Ave
- 3628 Indiana 116
- 1791 S 300 E Unit 1
- 1797 S 300 E Unit 4
- 1795 S 300 E Unit 3
- 1799 S 300 E Unit 5
