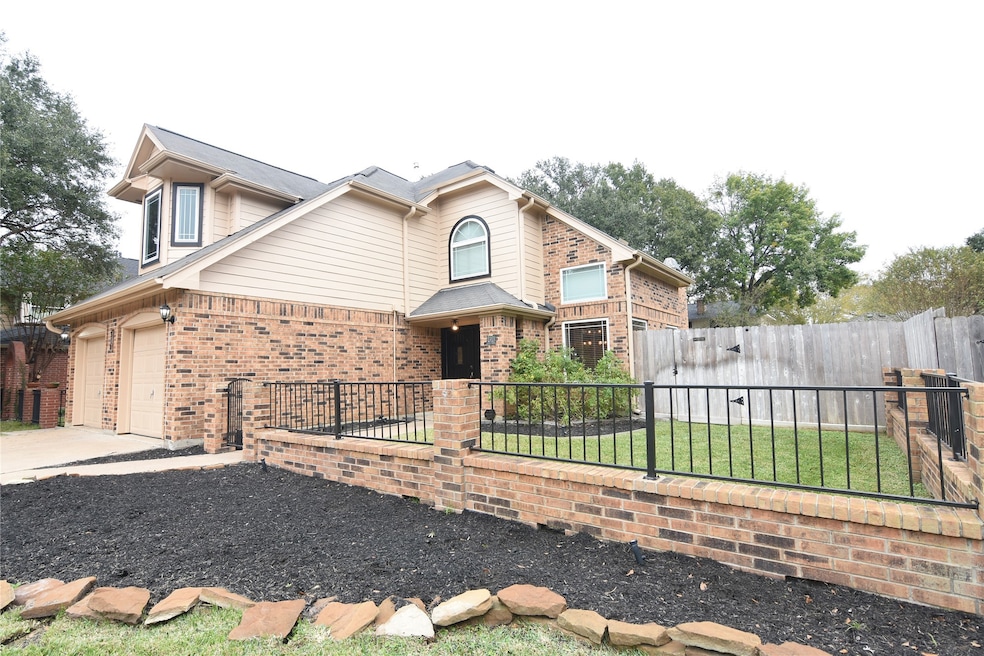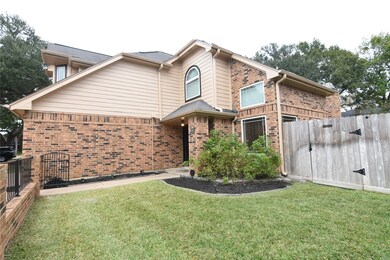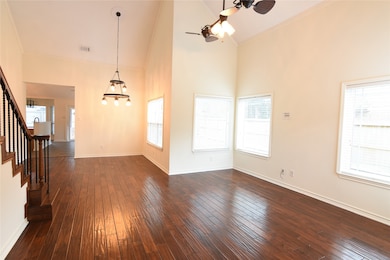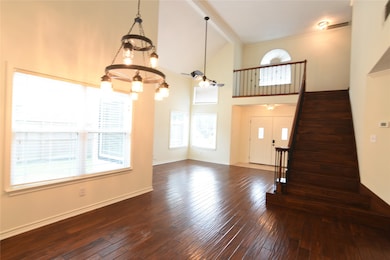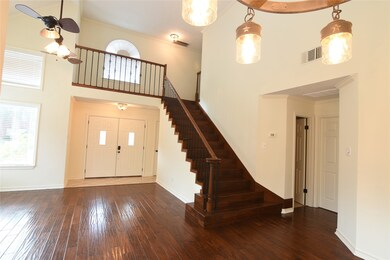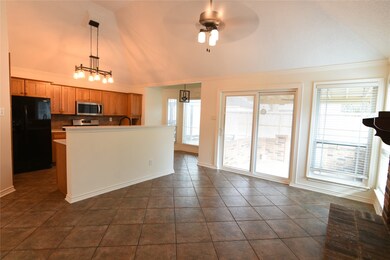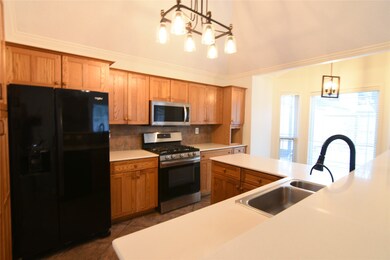
519 Earls Court Dr Katy, TX 77450
Governor Place NeighborhoodHighlights
- Maid or Guest Quarters
- Deck
- Traditional Architecture
- West Memorial Junior High Rated A-
- Wooded Lot
- 5-minute walk to Governor's Place Park
About This Home
As of February 2025Discover your dream home in the sought-after Governor’s Place. This beautiful 2-story residence offers 4 spacious bedrooms and 2 ½ bathrooms, and has been recently updated with fresh paint inside and out. The kitchen, bathrooms, fixtures, and more have been thoughtfully remodeled in the past few years, offering modern style and comfort. One of the unique features of this home is that the primary bedroom has been converted into a separate suite, complete with its own full kitchen, bathroom, walk-in closet and a cozy bedroom with a private fireplace. This living space is perfect for living or anyone seeking privacy while staying close to family. If the need arises, the wall separating this suite from the main house can easily be removed to restore full access to the primary living area.
This home has so much potential, and you must see it to fully appreciate all it has to offer. Don't miss out—schedule your appointment TODAY and make this dream home yours!
Home Details
Home Type
- Single Family
Est. Annual Taxes
- $6,513
Year Built
- Built in 1986
Lot Details
- 7,440 Sq Ft Lot
- Cul-De-Sac
- West Facing Home
- Sprinkler System
- Wooded Lot
- Back Yard Fenced and Side Yard
HOA Fees
- $54 Monthly HOA Fees
Parking
- 2 Car Attached Garage
- Garage Door Opener
- Driveway
Home Design
- Traditional Architecture
- Brick Exterior Construction
- Slab Foundation
- Composition Roof
- Wood Siding
- Cement Siding
Interior Spaces
- 2,022 Sq Ft Home
- 1-Story Property
- Crown Molding
- High Ceiling
- Ceiling Fan
- 2 Fireplaces
- Gas Log Fireplace
- Window Treatments
- Entrance Foyer
- Family Room Off Kitchen
- Combination Dining and Living Room
- Breakfast Room
- Utility Room
- Fire and Smoke Detector
Kitchen
- Breakfast Bar
- Gas Oven
- Gas Range
- <<microwave>>
- Dishwasher
- Quartz Countertops
- Disposal
Flooring
- Engineered Wood
- Carpet
- Tile
Bedrooms and Bathrooms
- 4 Bedrooms
- En-Suite Primary Bedroom
- Maid or Guest Quarters
- <<tubWithShowerToken>>
Laundry
- Dryer
- Washer
Eco-Friendly Details
- Energy-Efficient Windows with Low Emissivity
- Energy-Efficient HVAC
- Energy-Efficient Thermostat
Outdoor Features
- Deck
- Covered patio or porch
- Shed
Schools
- West Memorial Elementary School
- West Memorial Junior High School
- Taylor High School
Utilities
- Central Heating and Cooling System
- Heating System Uses Gas
- Programmable Thermostat
- Water Softener is Owned
Community Details
Overview
- Association fees include clubhouse, recreation facilities
- Crest Management Association, Phone Number (281) 579-0761
- Governors Place Sec 01 Subdivision
Recreation
- Community Pool
Ownership History
Purchase Details
Home Financials for this Owner
Home Financials are based on the most recent Mortgage that was taken out on this home.Purchase Details
Purchase Details
Home Financials for this Owner
Home Financials are based on the most recent Mortgage that was taken out on this home.Purchase Details
Home Financials for this Owner
Home Financials are based on the most recent Mortgage that was taken out on this home.Purchase Details
Similar Homes in Katy, TX
Home Values in the Area
Average Home Value in this Area
Purchase History
| Date | Type | Sale Price | Title Company |
|---|---|---|---|
| Warranty Deed | -- | First American Title | |
| Special Warranty Deed | -- | -- | |
| Vendors Lien | -- | None Available | |
| Warranty Deed | -- | Title Agency | |
| Trustee Deed | -- | -- | |
| Trustee Deed | -- | -- |
Mortgage History
| Date | Status | Loan Amount | Loan Type |
|---|---|---|---|
| Previous Owner | $21,108 | FHA | |
| Previous Owner | $195,019 | FHA | |
| Previous Owner | $196,377 | FHA | |
| Previous Owner | $50,000 | Credit Line Revolving | |
| Previous Owner | $55,545 | Stand Alone Refi Refinance Of Original Loan | |
| Previous Owner | $64,000 | No Value Available |
Property History
| Date | Event | Price | Change | Sq Ft Price |
|---|---|---|---|---|
| 07/16/2025 07/16/25 | For Sale | $350,000 | +6.1% | $173 / Sq Ft |
| 02/06/2025 02/06/25 | Sold | -- | -- | -- |
| 01/27/2025 01/27/25 | Pending | -- | -- | -- |
| 01/16/2025 01/16/25 | For Sale | $330,000 | 0.0% | $163 / Sq Ft |
| 01/10/2025 01/10/25 | Pending | -- | -- | -- |
| 01/03/2025 01/03/25 | For Sale | $330,000 | -- | $163 / Sq Ft |
Tax History Compared to Growth
Tax History
| Year | Tax Paid | Tax Assessment Tax Assessment Total Assessment is a certain percentage of the fair market value that is determined by local assessors to be the total taxable value of land and additions on the property. | Land | Improvement |
|---|---|---|---|---|
| 2024 | $1,905 | $305,294 | $60,331 | $244,963 |
| 2023 | $1,905 | $316,991 | $60,331 | $256,660 |
| 2022 | $5,500 | $281,537 | $52,839 | $228,698 |
| 2021 | $5,303 | $222,493 | $49,684 | $172,809 |
| 2020 | $5,230 | $207,148 | $49,684 | $157,464 |
| 2019 | $5,387 | $205,878 | $49,684 | $156,194 |
| 2018 | $4,611 | $204,767 | $49,684 | $155,083 |
| 2017 | $5,399 | $204,767 | $49,684 | $155,083 |
| 2016 | $5,399 | $204,767 | $49,684 | $155,083 |
| 2015 | $5,093 | $196,491 | $49,684 | $146,807 |
| 2014 | $5,093 | $180,297 | $49,684 | $130,613 |
Agents Affiliated with this Home
-
Mark Coad
M
Seller's Agent in 2025
Mark Coad
Memorial Realty
(281) 497-0000
1 in this area
17 Total Sales
-
Wai Lung
W
Buyer's Agent in 2025
Wai Lung
SKW Realty
(346) 539-3283
1 in this area
40 Total Sales
Map
Source: Houston Association of REALTORS®
MLS Number: 68076021
APN: 1148890030028
- 547 Everington Dr
- 538 Everington Dr
- 22831 Merrymount Dr
- 23007 Lanham Dr
- 22915 Heathercroft Dr
- 23010 Heathercroft Dr
- 22846 Red River Dr
- 22822 Fincastle Dr
- 23010 Chelsen Bridge Ln
- 402 Merrymount Ct
- 411 Pickford Dr
- 707 Cascade Creek Dr
- 23010 Adwick Ct
- 207 Cheddington Dr
- 503 Concordia Dr
- 906 Cascade Creek Dr
- 22727 Smokey Hill Dr
- 1123 Comstock Springs Dr
- 814 Pickford Dr
- 1018 Cascade Creek Dr
