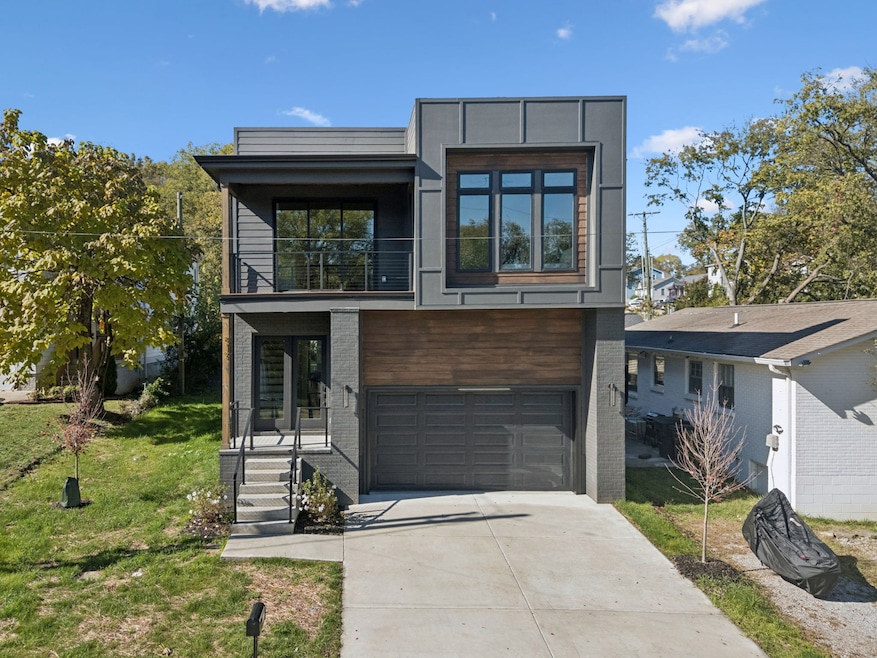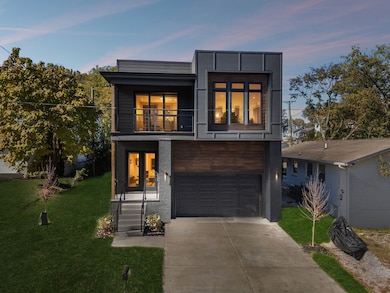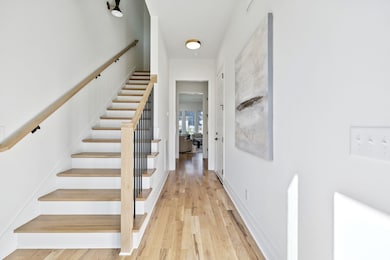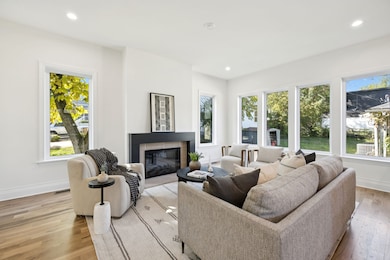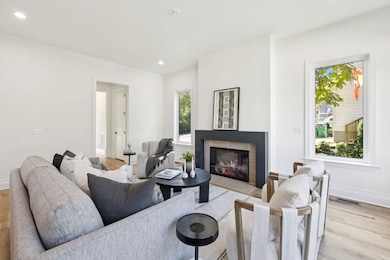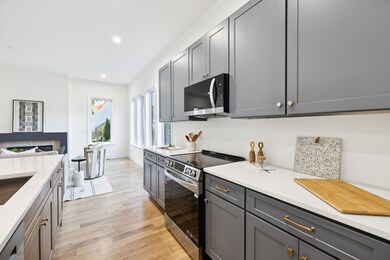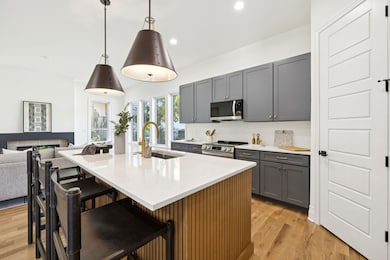519 Elaine Ave Nashville, TN 37209
Charlotte Park NeighborhoodEstimated payment $4,305/month
Highlights
- Wood Flooring
- Balcony
- Double Vanity
- No HOA
- 2 Car Attached Garage
- Walk-In Closet
About This Home
Discover modern Nashville living in this beautifully designed 3-bed, 2.5-bath home in Charlotte Park. Featuring an open concept with hardwood floors, gas fireplace, and abundant natural light, this residence blends luxury and comfort. The designer kitchen offers quartz countertops, sleek cabinetry, and a statement fluted island. Retreat to the spacious owner’s suite with a spa-inspired bath, double vanities, custom closet built-ins, and private balcony. Enjoy a full laundry room, custom storage, and a prime location near Nashville West, downtown, and Vanderbilt—close to trendy restaurants, boutiques, and greenways.
Listing Agent
Luxury Homes of Tennessee Brokerage Phone: 6156864473 License #352145 Listed on: 11/07/2025
Co-Listing Agent
Luxury Homes of Tennessee Brokerage Phone: 6156864473 License # 344827
Home Details
Home Type
- Single Family
Est. Annual Taxes
- $814
Year Built
- Built in 2025
Parking
- 2 Car Attached Garage
- Front Facing Garage
- Garage Door Opener
Interior Spaces
- 1,928 Sq Ft Home
- Property has 2 Levels
- Gas Fireplace
- Combination Dining and Living Room
- Crawl Space
Kitchen
- Gas Oven
- Dishwasher
- Kitchen Island
Flooring
- Wood
- Carpet
Bedrooms and Bathrooms
- 3 Bedrooms
- Walk-In Closet
- Double Vanity
Laundry
- Laundry Room
- Washer and Electric Dryer Hookup
Schools
- Cockrill Elementary School
- Moses Mckissack Middle School
- Pearl Cohn Magnet High School
Additional Features
- Balcony
- 1,742 Sq Ft Lot
- Central Heating and Cooling System
Community Details
- No Home Owners Association
- Deal Cottages Subdivision
Listing and Financial Details
- Assessor Parcel Number 091090G00200CO
Map
Home Values in the Area
Average Home Value in this Area
Tax History
| Year | Tax Paid | Tax Assessment Tax Assessment Total Assessment is a certain percentage of the fair market value that is determined by local assessors to be the total taxable value of land and additions on the property. | Land | Improvement |
|---|---|---|---|---|
| 2024 | $814 | $25,000 | $25,000 | $0 |
| 2023 | $814 | $25,000 | $25,000 | $0 |
| 2022 | $947 | $25,000 | $25,000 | $0 |
| 2021 | $822 | $25,000 | $25,000 | $0 |
| 2020 | $876 | $20,750 | $20,750 | $0 |
| 2019 | $655 | $20,750 | $20,750 | $0 |
Property History
| Date | Event | Price | List to Sale | Price per Sq Ft |
|---|---|---|---|---|
| 11/14/2025 11/14/25 | For Sale | $804,000 | -- | $417 / Sq Ft |
Purchase History
| Date | Type | Sale Price | Title Company |
|---|---|---|---|
| Warranty Deed | $175,000 | None Listed On Document | |
| Warranty Deed | $135,000 | None Listed On Document | |
| Warranty Deed | $350,000 | None Listed On Document |
Mortgage History
| Date | Status | Loan Amount | Loan Type |
|---|---|---|---|
| Previous Owner | $350,000 | New Conventional |
Source: Realtracs
MLS Number: 3042498
APN: 091-09-0G-002-00
- 505 Elaine Ave
- 505C Lovell St
- 5913 A Maxon Ave
- 5917 Robertson Ave Unit Left Back
- 5917 Robertson Ave Unit Left Front
- 5917 Robertson Ave Unit Right Back
- 5917 Robertson Ave Unit Right Front
- 5826 Robertson Ave
- 5915 Maxon Ave Unit A
- 5915 Maxon Ave Unit B
- 5824 Robertson Ave
- 504 Lovell St
- 402 Lovell St
- 5804 Maxon Ave
- 569A Stevenson St
- 519 Snyder Ave
- 5820 Leslie Ave
- 518B Snyder Ave
- 6006 Sterling St
- 42 Twin St
- 5802 Maxon Ave
- 235 Sterling Point Cir
- 5700 Leslie Ave
- 5920 Obrien Ave Unit 15
- 5930 Obrien Ave Unit 10
- 5610 Obrien Ave Unit B
- 409 Lellyett Ave
- 413 Lellyett Ave
- 5928 Carl Place
- 636b Vernon Ave
- 647 Vernon Ave
- 6224 Deal Ave
- 5904A Carl Place
- 512A Hemstead St
- 227 Oceola Ave Unit 1
- 5816 Morrow Rd Unit ID1051667P
- 432 Becanni Ln
- 5529 Kentucky Ave
- 677 Vernon Ave
- 616 Croley Dr
