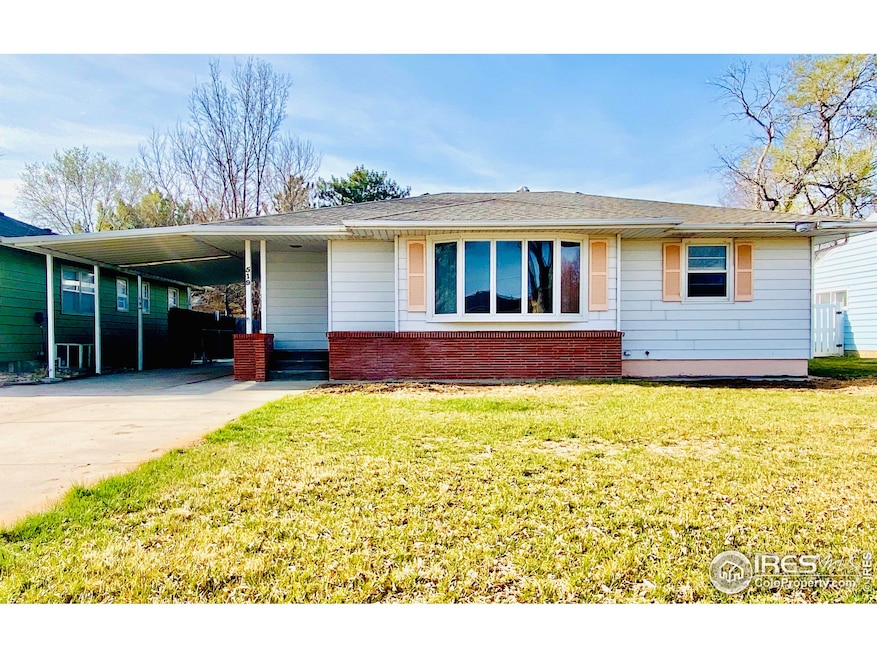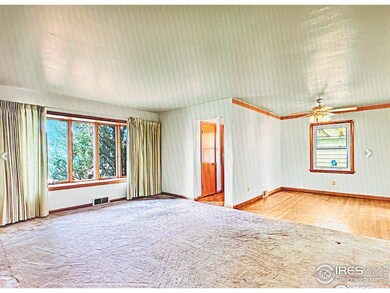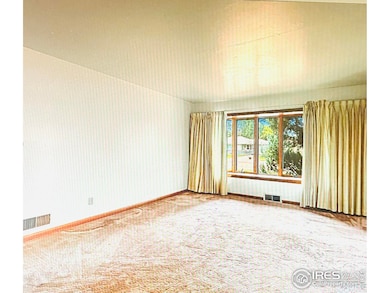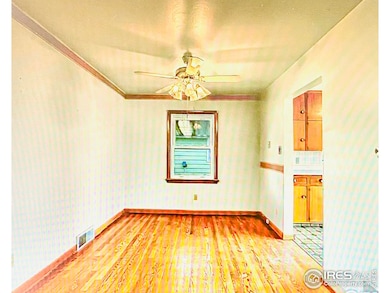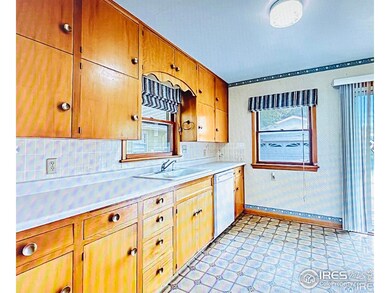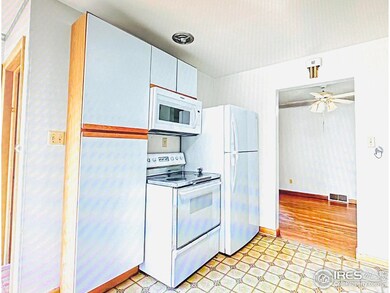
519 Fairhurst St Sterling, CO 80751
Highlights
- City View
- No HOA
- 3 Car Detached Garage
- Wood Flooring
- Cottage
- Forced Air Heating and Cooling System
About This Home
As of May 2025NEW IMPROVED PRICE! This 2-bedroom, 2-bathroom home is located on the south side of Sterling, Co. Just half a block from the hospital. The home features hardwood floors in the bedrooms and dining room, and under the carpet in the living room. Large bay window in the living room provides plenty of natural sunlight, and the full unfinished basement offers room for expansion. Outside, you'll find a large 2-car detached garage with drive-through access from both the alley and the driveway. New sewer line installed 04/15/2025. Seller originally purchased this home with the intent to renovate and expand for a growing family. However, plans have since changed-creating a unique opportunity for the next owner. With the purchase of this property, the Seller will include professionally designed architectural remodel plans (a $7,000 value) at no additional cost. These plans provide a head start toward transforming the home into your dream space.
Home Details
Home Type
- Single Family
Est. Annual Taxes
- $410
Year Built
- Built in 1954
Lot Details
- 8,124 Sq Ft Lot
- Fenced
- Sprinkler System
Parking
- 3 Car Detached Garage
- Alley Access
Home Design
- Cottage
- Wood Frame Construction
- Composition Roof
Interior Spaces
- 1,056 Sq Ft Home
- 1-Story Property
- Window Treatments
- City Views
- Unfinished Basement
- Basement Fills Entire Space Under The House
Kitchen
- Electric Oven or Range
- Dishwasher
Flooring
- Wood
- Vinyl
Bedrooms and Bathrooms
- 2 Bedrooms
Laundry
- Dryer
- Washer
Outdoor Features
- Exterior Lighting
Schools
- Ayres Elementary School
- Sterling Middle School
- Sterling High School
Utilities
- Forced Air Heating and Cooling System
- High Speed Internet
Community Details
- No Home Owners Association
- Cheairs 4Th Add Subdivision
Listing and Financial Details
- Assessor Parcel Number 38052532335007
Ownership History
Purchase Details
Home Financials for this Owner
Home Financials are based on the most recent Mortgage that was taken out on this home.Purchase Details
Home Financials for this Owner
Home Financials are based on the most recent Mortgage that was taken out on this home.Purchase Details
Similar Homes in Sterling, CO
Home Values in the Area
Average Home Value in this Area
Purchase History
| Date | Type | Sale Price | Title Company |
|---|---|---|---|
| Warranty Deed | $215,000 | Stewart Title | |
| Warranty Deed | $195,000 | None Listed On Document | |
| Personal Reps Deed | -- | None Listed On Document |
Mortgage History
| Date | Status | Loan Amount | Loan Type |
|---|---|---|---|
| Open | $165,000 | New Conventional |
Property History
| Date | Event | Price | Change | Sq Ft Price |
|---|---|---|---|---|
| 05/30/2025 05/30/25 | Sold | $215,000 | 0.0% | $204 / Sq Ft |
| 05/30/2025 05/30/25 | Sold | $215,000 | -2.1% | $204 / Sq Ft |
| 05/16/2025 05/16/25 | For Sale | $219,500 | 0.0% | $208 / Sq Ft |
| 05/07/2025 05/07/25 | Pending | -- | -- | -- |
| 05/03/2025 05/03/25 | Pending | -- | -- | -- |
| 05/01/2025 05/01/25 | Price Changed | $219,500 | 0.0% | $208 / Sq Ft |
| 04/29/2025 04/29/25 | Price Changed | $219,500 | -4.4% | $208 / Sq Ft |
| 04/16/2025 04/16/25 | Price Changed | $229,500 | 0.0% | $217 / Sq Ft |
| 04/16/2025 04/16/25 | For Sale | $229,500 | +0.2% | $217 / Sq Ft |
| 04/16/2025 04/16/25 | For Sale | $229,000 | +17.4% | $217 / Sq Ft |
| 11/08/2024 11/08/24 | Sold | $195,000 | -18.7% | $185 / Sq Ft |
| 10/24/2024 10/24/24 | Pending | -- | -- | -- |
| 09/18/2024 09/18/24 | For Sale | $239,900 | -- | $227 / Sq Ft |
Tax History Compared to Growth
Tax History
| Year | Tax Paid | Tax Assessment Tax Assessment Total Assessment is a certain percentage of the fair market value that is determined by local assessors to be the total taxable value of land and additions on the property. | Land | Improvement |
|---|---|---|---|---|
| 2024 | $410 | $14,450 | $0 | $0 |
| 2023 | $410 | $14,450 | $0 | $0 |
| 2022 | $481 | $11,410 | $2,260 | $9,150 |
| 2021 | $469 | $11,730 | $2,320 | $9,410 |
| 2020 | $439 | $20,840 | $2,180 | $18,660 |
| 2019 | $496 | $20,840 | $2,180 | $18,660 |
| 2018 | $776 | $9,170 | $1,640 | $7,530 |
| 2017 | $763 | $44,550 | $7,960 | $36,590 |
| 2015 | $546 | $39,750 | $7,400 | $32,350 |
| 2014 | $546 | $36,960 | $7,400 | $29,560 |
| 2013 | $546 | $36,960 | $7,400 | $29,560 |
Agents Affiliated with this Home
-
Lori Moore

Seller's Agent in 2025
Lori Moore
MULESHOE LLC
(970) 580-7856
51 Total Sales
-
Renee A Selvidge

Buyer's Agent in 2025
Renee A Selvidge
Area Wide Realty, LLC
(970) 520-0321
158 Total Sales
-
Johnna Harris

Seller's Agent in 2024
Johnna Harris
Town Square Realty
(970) 580-1970
231 Total Sales
Map
Source: IRES MLS
MLS Number: 1031296
APN: 38052532335007
- 517 Columbine St
- 1410 S 8th Ave
- 924 S 5th Ave
- 510 Columbine St
- 517 Beattie St
- 819 Glenora St
- 1700 S 6th Ave
- 1628 Pheasant Ridge
- 1417 S 9th Ave
- 1722 Pheasant Ridge Unit 1716
- 920 Glenora St
- 302 Beattie St
- 624 Taylor St
- 230 Beattie St
- 915 Holly Dr
- 1815 Robin Rd
- 947 Holden Ln
- 603 W Lark Ln
- 117 Columbine St
- 1405 S 11th Ave
