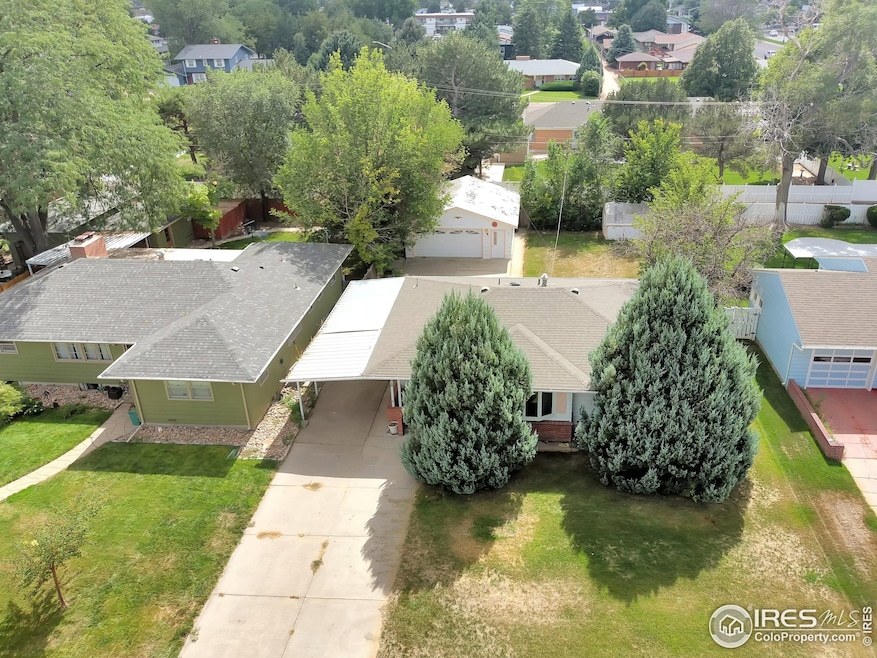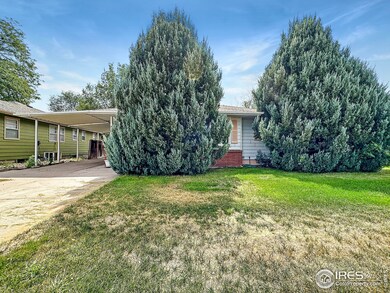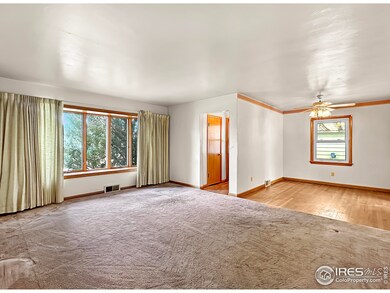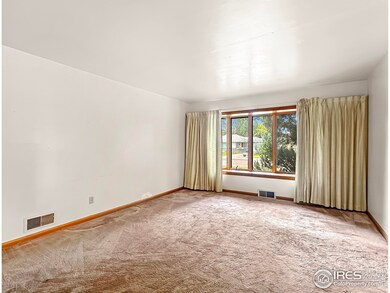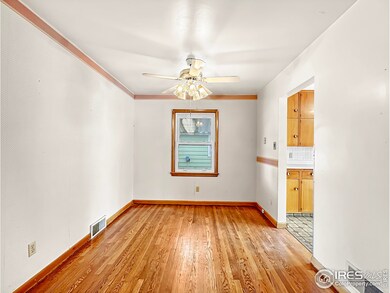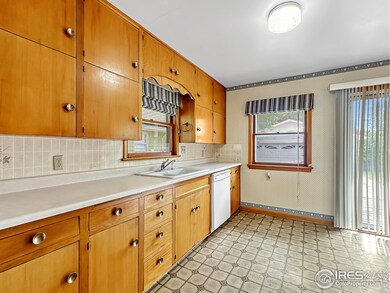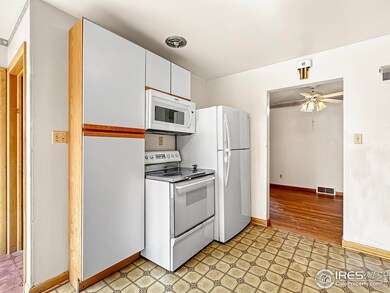
519 Fairhurst St Sterling, CO 80751
Highlights
- City View
- Wood Flooring
- Cottage
- Deck
- No HOA
- 3 Car Detached Garage
About This Home
As of May 2025This 2-bedroom, 2-bathroom home is located on the south side of Sterling, Colorado, just half a block from the hospital. The home features hardwood floors in the bedrooms and dining room, with the potential for hardwood under the carpet in the living room. A large bay window in the living room provides plenty of natural light, and the full unfinished basement offers room for expansion. Outside, you'll find a large 2-car detached garage with drive-through access from both the alley and driveway, as well as a carport and fenced yard. The home has central AC, and both the house and garage will have new roofs installed prior to closing. Best of all, this property is not located in a flood plain.
Home Details
Home Type
- Single Family
Est. Annual Taxes
- $703
Year Built
- Built in 1954
Lot Details
- 8,125 Sq Ft Lot
- North Facing Home
- Wood Fence
- Sprinkler System
Parking
- 3 Car Detached Garage
- Alley Access
- Drive Through
Home Design
- Cottage
- Wood Frame Construction
- Composition Roof
Interior Spaces
- 1,056 Sq Ft Home
- 1-Story Property
- Window Treatments
- Dining Room
- City Views
- Unfinished Basement
- Basement Fills Entire Space Under The House
Kitchen
- Electric Oven or Range
- <<microwave>>
- Dishwasher
Flooring
- Wood
- Vinyl
Bedrooms and Bathrooms
- 2 Bedrooms
- Primary bathroom on main floor
- Walk-in Shower
Laundry
- Laundry on main level
- Dryer
- Washer
Outdoor Features
- Deck
- Exterior Lighting
- Outdoor Storage
Schools
- Sterling Middle School
- Sterling High School
Utilities
- Forced Air Heating and Cooling System
- Water Softener is Owned
Community Details
- No Home Owners Association
- Cheairs 4Th Addition Subdivision
Listing and Financial Details
- Assessor Parcel Number 38052532335007
Ownership History
Purchase Details
Home Financials for this Owner
Home Financials are based on the most recent Mortgage that was taken out on this home.Purchase Details
Home Financials for this Owner
Home Financials are based on the most recent Mortgage that was taken out on this home.Purchase Details
Similar Homes in Sterling, CO
Home Values in the Area
Average Home Value in this Area
Purchase History
| Date | Type | Sale Price | Title Company |
|---|---|---|---|
| Warranty Deed | $215,000 | Stewart Title | |
| Warranty Deed | $195,000 | None Listed On Document | |
| Personal Reps Deed | -- | None Listed On Document |
Mortgage History
| Date | Status | Loan Amount | Loan Type |
|---|---|---|---|
| Open | $165,000 | New Conventional |
Property History
| Date | Event | Price | Change | Sq Ft Price |
|---|---|---|---|---|
| 05/30/2025 05/30/25 | Sold | $215,000 | 0.0% | $204 / Sq Ft |
| 05/30/2025 05/30/25 | Sold | $215,000 | -2.1% | $204 / Sq Ft |
| 05/16/2025 05/16/25 | For Sale | $219,500 | 0.0% | $208 / Sq Ft |
| 05/07/2025 05/07/25 | Pending | -- | -- | -- |
| 05/03/2025 05/03/25 | Pending | -- | -- | -- |
| 05/01/2025 05/01/25 | Price Changed | $219,500 | 0.0% | $208 / Sq Ft |
| 04/29/2025 04/29/25 | Price Changed | $219,500 | -4.4% | $208 / Sq Ft |
| 04/16/2025 04/16/25 | Price Changed | $229,500 | 0.0% | $217 / Sq Ft |
| 04/16/2025 04/16/25 | For Sale | $229,500 | +0.2% | $217 / Sq Ft |
| 04/16/2025 04/16/25 | For Sale | $229,000 | +17.4% | $217 / Sq Ft |
| 11/08/2024 11/08/24 | Sold | $195,000 | -18.7% | $185 / Sq Ft |
| 10/24/2024 10/24/24 | Pending | -- | -- | -- |
| 09/18/2024 09/18/24 | For Sale | $239,900 | -- | $227 / Sq Ft |
Tax History Compared to Growth
Tax History
| Year | Tax Paid | Tax Assessment Tax Assessment Total Assessment is a certain percentage of the fair market value that is determined by local assessors to be the total taxable value of land and additions on the property. | Land | Improvement |
|---|---|---|---|---|
| 2024 | $410 | $14,450 | $0 | $0 |
| 2023 | $410 | $14,450 | $0 | $0 |
| 2022 | $481 | $11,410 | $2,260 | $9,150 |
| 2021 | $469 | $11,730 | $2,320 | $9,410 |
| 2020 | $439 | $20,840 | $2,180 | $18,660 |
| 2019 | $496 | $20,840 | $2,180 | $18,660 |
| 2018 | $776 | $9,170 | $1,640 | $7,530 |
| 2017 | $763 | $44,550 | $7,960 | $36,590 |
| 2015 | $546 | $39,750 | $7,400 | $32,350 |
| 2014 | $546 | $36,960 | $7,400 | $29,560 |
| 2013 | $546 | $36,960 | $7,400 | $29,560 |
Agents Affiliated with this Home
-
Lori Moore

Seller's Agent in 2025
Lori Moore
MULESHOE LLC
(970) 580-7856
51 Total Sales
-
Renee A Selvidge

Buyer's Agent in 2025
Renee A Selvidge
Area Wide Realty, LLC
(970) 520-0321
159 Total Sales
-
Johnna Harris

Seller's Agent in 2024
Johnna Harris
Town Square Realty
(970) 580-1970
230 Total Sales
Map
Source: IRES MLS
MLS Number: 1018843
APN: 38052532335007
- 517 Columbine St
- 1410 S 8th Ave
- 924 S 5th Ave
- 510 Columbine St
- 517 Beattie St
- 819 Glenora St
- 1700 S 6th Ave
- 1628 Pheasant Ridge
- 1417 S 9th Ave
- 1722 Pheasant Ridge Unit 1716
- 920 Glenora St
- 302 Beattie St
- 624 Taylor St
- 230 Beattie St
- 915 Holly Dr
- 1815 Robin Rd
- 947 Holden Ln
- 603 W Lark Ln
- 117 Columbine St
- 1405 S 11th Ave
