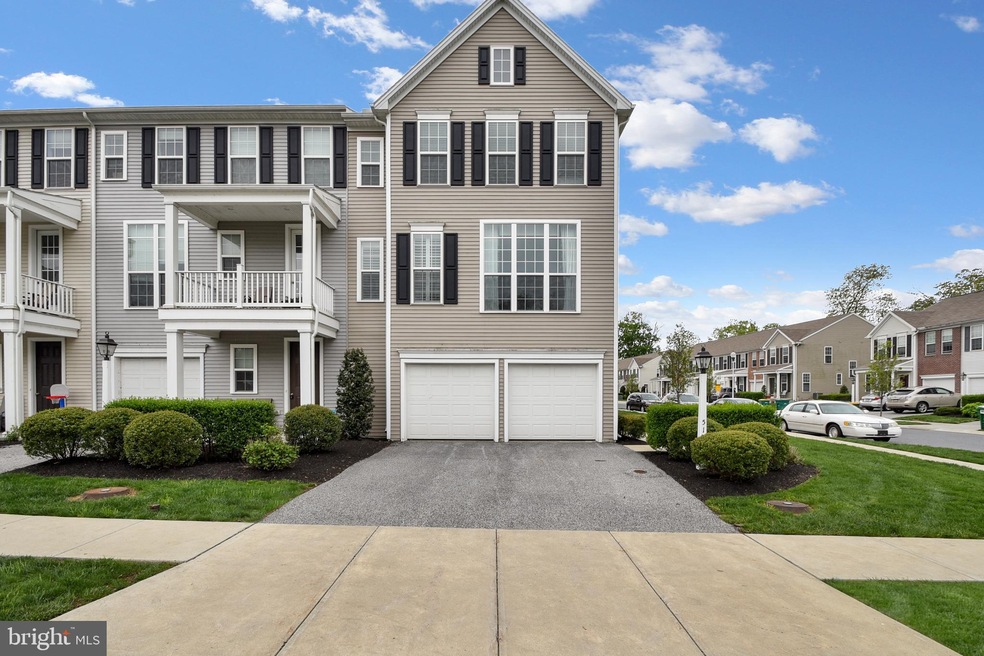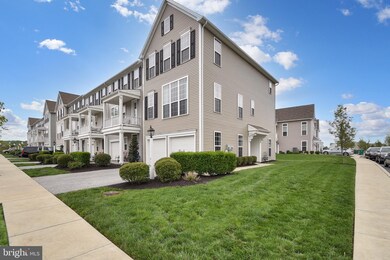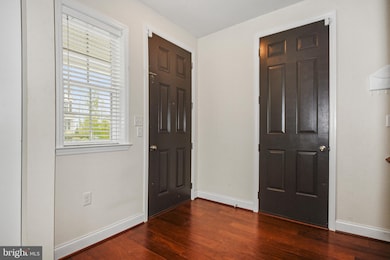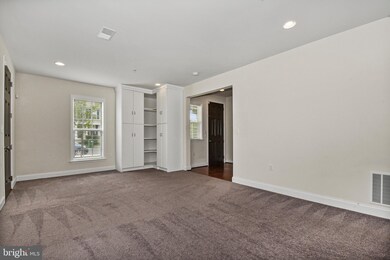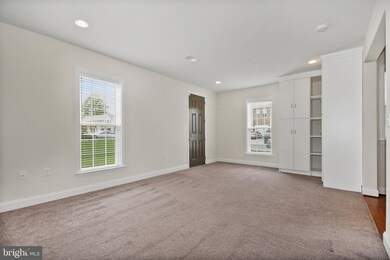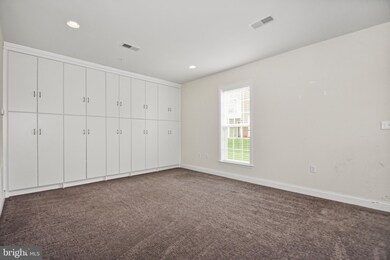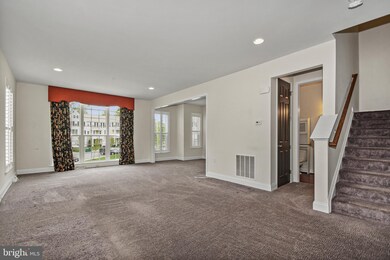
519 Fawn Ln Hummelstown, PA 17036
Highlights
- Traditional Architecture
- Wood Flooring
- High Ceiling
- Hershey Elementary School Rated A
- Garden View
- Jogging Path
About This Home
As of October 2022Rare end-unit Garrison for sale in Deer Run Commons! This community features walking paths to and from a 28-acre park with picnic areas, playgrounds, tennis/volleyball/basketball courts, baseball field & running trails, brightly lit sidewalks for joggers/dogs-walkers, and more. Lawn/landscaping & snow removal included in minimal $100/month HOA fee (the very same Garrison unit around the corner are $130/month because they belong to a different HOA - The Point). Take advantage of high ceilings, natural and overhead light, gourmet kitchen, tiled master shower, 2 side-by-side garage (not tandem like the interior units), and being in the highly desired cul de sac-like portion of the neighborhood. Derry Township School District. 10 min to Hershey Med. Easy access to Harrisburg/West Shore and Lancaster/East Shore via 322 & 283. You will love the maintenance-free living within minutes of walking to the 28-acre Gelder Park and driving to the med center. Make an offer before someone else does!
Last Buyer's Agent
Lusk & Associates Sotheby's International Realty License #RS314731

Townhouse Details
Home Type
- Townhome
Est. Annual Taxes
- $5,298
Year Built
- Built in 2016
Lot Details
- 6,388 Sq Ft Lot
- Backs To Open Common Area
- Northeast Facing Home
- Landscaped
- Back and Side Yard
- Property is in good condition
HOA Fees
- $100 Monthly HOA Fees
Parking
- 2 Car Direct Access Garage
- 2 Driveway Spaces
- Parking Storage or Cabinetry
- Free Parking
- Lighted Parking
- Front Facing Garage
- Garage Door Opener
- On-Street Parking
- Off-Street Parking
- Secure Parking
Home Design
- Traditional Architecture
- Frame Construction
- Shingle Roof
Interior Spaces
- 2,096 Sq Ft Home
- Property has 3 Levels
- High Ceiling
- Living Room
- Dining Room
- Garden Views
- Laundry on upper level
Flooring
- Wood
- Carpet
- Vinyl
Bedrooms and Bathrooms
- 3 Bedrooms
- En-Suite Primary Bedroom
Home Security
Outdoor Features
- Balcony
- Playground
- Play Equipment
Location
- Suburban Location
Schools
- Hershey Early Childhood Center Elementary School
- Hershey Middle School
- Hershey High School
Utilities
- Forced Air Heating and Cooling System
- Underground Utilities
- 200+ Amp Service
- Natural Gas Water Heater
- Phone Available
- Cable TV Available
Listing and Financial Details
- Assessor Parcel Number 24-096-228-000-0000
Community Details
Overview
- $400 Capital Contribution Fee
- Association fees include common area maintenance, lawn maintenance, snow removal
- Deer Run Commons Neighborhood Association, Phone Number (717) 581-9816
- Built by Charter
- Deer Run Of Hershey Subdivision, Garrison Floorplan
Amenities
- Picnic Area
- Common Area
Recreation
- Tennis Courts
- Baseball Field
- Soccer Field
- Community Basketball Court
- Volleyball Courts
- Community Playground
- Jogging Path
- Bike Trail
Pet Policy
- Dogs and Cats Allowed
Security
- Fire and Smoke Detector
Ownership History
Purchase Details
Home Financials for this Owner
Home Financials are based on the most recent Mortgage that was taken out on this home.Purchase Details
Home Financials for this Owner
Home Financials are based on the most recent Mortgage that was taken out on this home.Purchase Details
Home Financials for this Owner
Home Financials are based on the most recent Mortgage that was taken out on this home.Purchase Details
Home Financials for this Owner
Home Financials are based on the most recent Mortgage that was taken out on this home.Similar Homes in Hummelstown, PA
Home Values in the Area
Average Home Value in this Area
Purchase History
| Date | Type | Sale Price | Title Company |
|---|---|---|---|
| Deed | $365,000 | -- | |
| Deed | $330,000 | Realty Settlement Svcs Inc | |
| Deed | $251,990 | None Available | |
| Special Warranty Deed | $65,218 | None Available |
Mortgage History
| Date | Status | Loan Amount | Loan Type |
|---|---|---|---|
| Open | $292,000 | Balloon | |
| Previous Owner | $231,000 | New Conventional | |
| Previous Owner | $201,592 | New Conventional | |
| Previous Owner | $2,500,000 | New Conventional |
Property History
| Date | Event | Price | Change | Sq Ft Price |
|---|---|---|---|---|
| 10/14/2022 10/14/22 | Sold | $365,000 | +1.4% | $174 / Sq Ft |
| 09/12/2022 09/12/22 | Pending | -- | -- | -- |
| 09/08/2022 09/08/22 | For Sale | $359,900 | 0.0% | $172 / Sq Ft |
| 07/16/2022 07/16/22 | Pending | -- | -- | -- |
| 07/13/2022 07/13/22 | For Sale | $359,900 | +9.1% | $172 / Sq Ft |
| 07/09/2021 07/09/21 | Sold | $330,000 | -5.7% | $157 / Sq Ft |
| 06/02/2021 06/02/21 | Pending | -- | -- | -- |
| 05/10/2021 05/10/21 | For Sale | $349,900 | -- | $167 / Sq Ft |
Tax History Compared to Growth
Tax History
| Year | Tax Paid | Tax Assessment Tax Assessment Total Assessment is a certain percentage of the fair market value that is determined by local assessors to be the total taxable value of land and additions on the property. | Land | Improvement |
|---|---|---|---|---|
| 2025 | $5,869 | $187,800 | $28,100 | $159,700 |
| 2024 | $5,516 | $187,800 | $28,100 | $159,700 |
| 2023 | $5,418 | $187,800 | $28,100 | $159,700 |
| 2022 | $5,298 | $187,800 | $28,100 | $159,700 |
| 2021 | $5,298 | $187,800 | $28,100 | $159,700 |
| 2020 | $5,298 | $187,800 | $28,100 | $159,700 |
| 2019 | $5,202 | $187,800 | $28,100 | $159,700 |
| 2018 | $5,064 | $187,800 | $28,100 | $159,700 |
| 2017 | $758 | $187,800 | $28,100 | $159,700 |
| 2016 | $0 | $28,100 | $28,100 | $0 |
Agents Affiliated with this Home
-
Greg Shank

Seller's Agent in 2022
Greg Shank
Berkshire Hathaway HomeServices Homesale Realty
(717) 361-9207
90 Total Sales
-
Lisa Montalvo

Buyer's Agent in 2022
Lisa Montalvo
Turn Key Realty Group
(717) 802-9099
232 Total Sales
-
Kara Pierce

Seller's Agent in 2021
Kara Pierce
EXP Realty, LLC
(717) 538-8858
264 Total Sales
-
Mark Mooneyhan
M
Buyer's Agent in 2021
Mark Mooneyhan
Lusk & Associates Sotheby's International Realty
68 Total Sales
Map
Source: Bright MLS
MLS Number: PADA131484
APN: 24-096-228
- 722 Whitetail Dr
- 1956 Limestone Dr
- 659 Stoverdale Rd
- 1919 Limestone Dr
- 2077A Raleigh Rd
- 906 Bruton Cove
- 1739 Grove St
- 2321 Raleigh Rd
- 2035 Southpoint Dr
- 177 Middletown Rd
- 1534 Macintosh Way
- 2335 Joann Ave
- 603 W High St
- 617 W Main St
- 210 Division St
- 115 N Landis St
- 125 Evergreen St
- 8838 Mckinley Ct
- 9069 Joyce Ln Unit UT5
- 126 Graystone Dr
