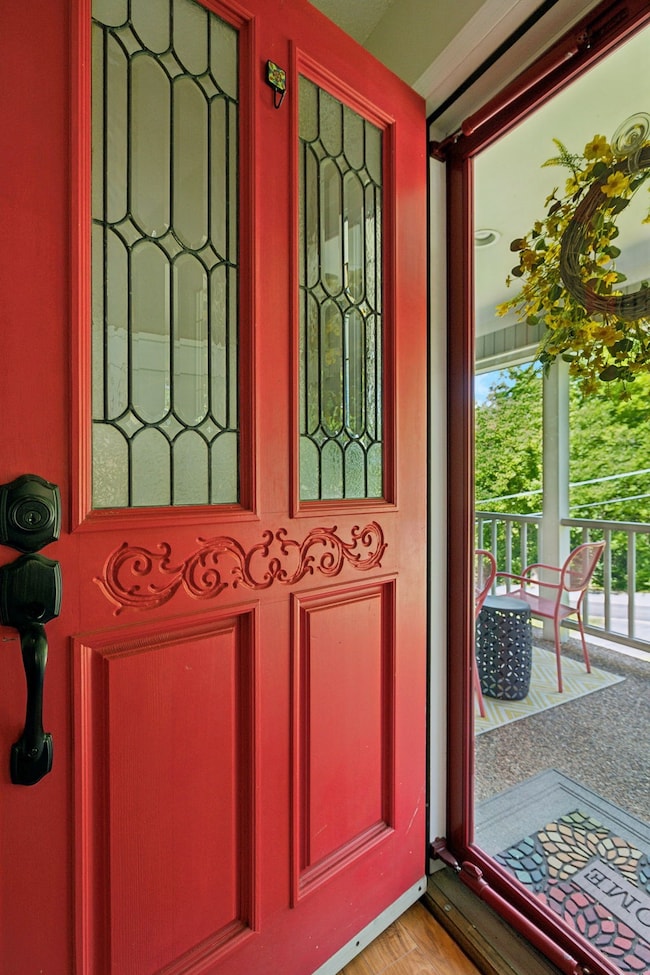
519 Glen Echo Dr Old Hickory, TN 37138
Estimated payment $3,651/month
Highlights
- Very Popular Property
- Above Ground Pool
- Deck
- W.A. Wright Elementary School Rated A
- 1.34 Acre Lot
- Wooded Lot
About This Home
Welcome to your dream RANCH home offering a retreat like feel with all the conveniences of urban living that's tucked away on a heavily treed 1.3 ACRE LOT ~ Beautifully REDESIGNED with a blend of custom details, unique touches & thoughtfully designed living spaces ~ Inside you'll find all NEW custom lighting & high end finishes to the reconfigured Baths, Utility & Kitchen ~ Exposed beam in the showstopper Great Room featuring custom built in cabinets surrounding the fireplace ~ Kitchen features NEW granite counters & workstation island, heated tile floors & stainless steel appliances ~ Formal dining w/ board n batten walls ~ The spacious Primary Suite is a tranquil retreat complete w/ a WIC and NEW reconfigured spa like en suite bath featuring an oversized glass enclosed step in shower, sky light, heated tile floors & double Corian vanity all opening to the NEW reconfigured laundry w/ built in organizer shelving + the NEW stacked gas W/D set ~ Upstairs you'll find a private Bonus/Flex space ideal for guests/media/Hobbies ~ Outside, you'll find a private sanctuary: lovely landscaped & fenced yard surrounded by mature trees, above ground pool w/ deck surround ~ Additional highlights include:1700 sf of unfinished basement/future expansion space ~ EV CHARGING Station ~ Two Car carport w/ 2 attached storage sheds + a fantastic 19x30 3rd car (tandem) GARAGE/WORKSHOP ideal for car and/or travel enthusiasts ~ Dual Driveways will accommodate multiple vehicles including an RV or Boat ~ Serene neighborhood with NO HOA ~ Don't miss this RARE opportunity offering a lifestyle of privacy, tranquility and convenience to Providence Market Place, BNA Airport, two beautiful lakes/Marinas and a short commute to downtown Nashville!
Last Listed By
Benchmark Realty, LLC Brokerage Phone: 6152935034 License #295456 Listed on: 05/31/2025

Home Details
Home Type
- Single Family
Est. Annual Taxes
- $1,831
Year Built
- Built in 1990
Lot Details
- 1.34 Acre Lot
- Sloped Lot
- Wooded Lot
Parking
- 1 Car Attached Garage
- 4 Open Parking Spaces
- 2 Carport Spaces
- Basement Garage
- Driveway
Home Design
- Wood Siding
Interior Spaces
- 2,405 Sq Ft Home
- Property has 2 Levels
- Ceiling Fan
- 1 Fireplace
- ENERGY STAR Qualified Windows
- Separate Formal Living Room
- Interior Storage Closet
- Unfinished Basement
Kitchen
- Microwave
- Dishwasher
Flooring
- Tile
- Vinyl
Bedrooms and Bathrooms
- 3 Main Level Bedrooms
- Walk-In Closet
- 2 Full Bathrooms
Laundry
- Dryer
- Washer
Home Security
- Home Security System
- Smart Thermostat
- Fire and Smoke Detector
Outdoor Features
- Above Ground Pool
- Deck
- Patio
- Porch
Schools
- W A Wright Elementary School
- Mt. Juliet Middle School
- Green Hill High School
Utilities
- Cooling Available
- Central Heating
- Septic Tank
- Cable TV Available
Community Details
- No Home Owners Association
- Echo Valley Est Sec 4 Subdivision
Listing and Financial Details
- Assessor Parcel Number 053B B 01400 000
Map
Home Values in the Area
Average Home Value in this Area
Tax History
| Year | Tax Paid | Tax Assessment Tax Assessment Total Assessment is a certain percentage of the fair market value that is determined by local assessors to be the total taxable value of land and additions on the property. | Land | Improvement |
|---|---|---|---|---|
| 2024 | $1,831 | $95,925 | $23,450 | $72,475 |
| 2022 | $1,831 | $95,925 | $23,450 | $72,475 |
| 2021 | $1,831 | $95,925 | $23,450 | $72,475 |
| 2020 | $1,539 | $95,925 | $23,450 | $72,475 |
| 2019 | $1,539 | $61,100 | $14,050 | $47,050 |
| 2018 | $1,539 | $61,100 | $14,050 | $47,050 |
| 2017 | $1,539 | $61,100 | $14,050 | $47,050 |
| 2016 | $1,539 | $61,100 | $14,050 | $47,050 |
| 2015 | $1,571 | $61,100 | $14,050 | $47,050 |
| 2014 | $1,389 | $54,041 | $0 | $0 |
Purchase History
| Date | Type | Sale Price | Title Company |
|---|---|---|---|
| Warranty Deed | $255,000 | -- | |
| Deed | $245,000 | -- | |
| Deed | $226,000 | -- | |
| Deed | $216,000 | -- | |
| Deed | $216,000 | -- | |
| Deed | -- | -- | |
| Deed | -- | -- |
Mortgage History
| Date | Status | Loan Amount | Loan Type |
|---|---|---|---|
| Open | $315,000 | New Conventional | |
| Closed | $242,250 | Commercial | |
| Previous Owner | $199,000 | Commercial | |
| Previous Owner | $177,077 | No Value Available | |
| Previous Owner | $180,800 | No Value Available | |
| Previous Owner | $33,900 | No Value Available | |
| Previous Owner | $152,148 | No Value Available | |
| Previous Owner | $145,350 | No Value Available |
Similar Homes in the area
Source: Realtracs
MLS Number: 2896889
APN: 053B-B-014.00
- 404 Glen Echo Dr
- 560 Needmore Rd
- 105 Paddock Place Dr
- 320 Shutes Cove
- 0 Needmore Rd
- 823 Saddle Ridge Dr
- 206 Channell Ct
- 204 Channell Ct
- 207 Channell Ct
- 201 Channell Ct
- 205 Channell Ct
- 203 Channell Ct
- 109 Valley View Dr
- 311 Grandview Dr
- 215 Highland Dr
- 1015 Livingstone Ln
- 556 Lakeshore Dr
- 2006 Raven Crossing
- 607 Windtree Pass
- 5009 Market Place






